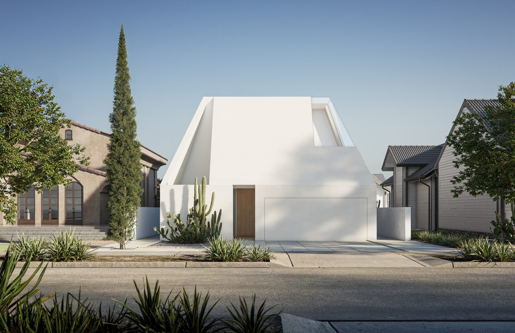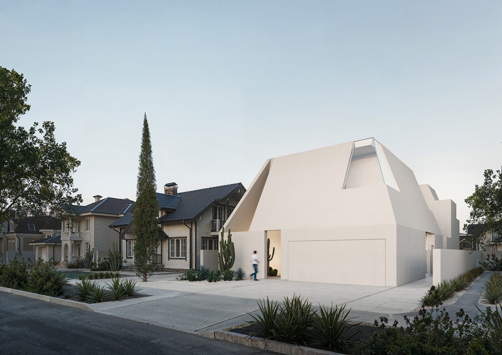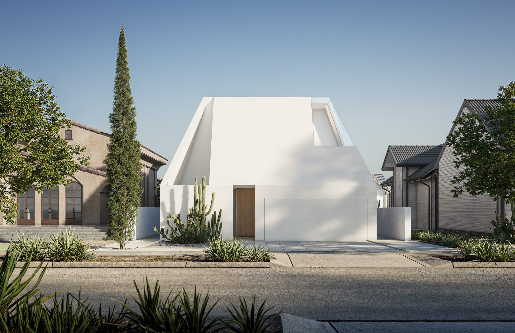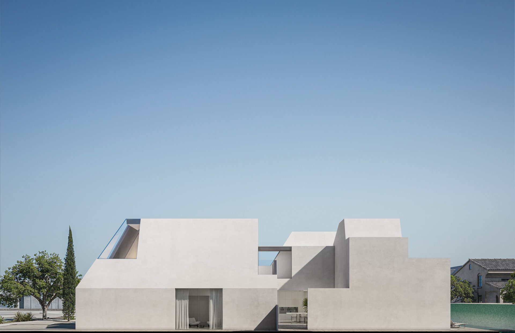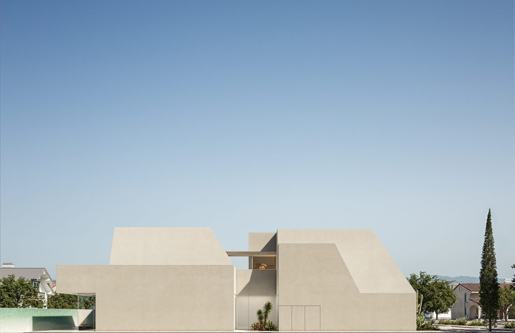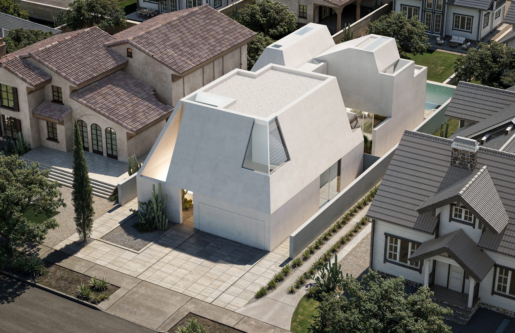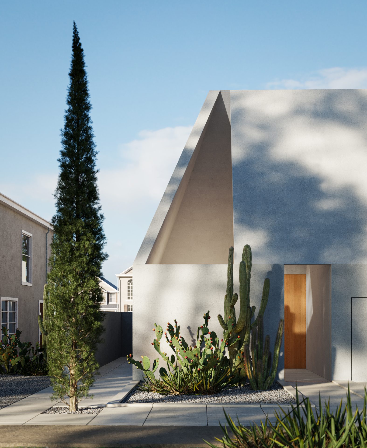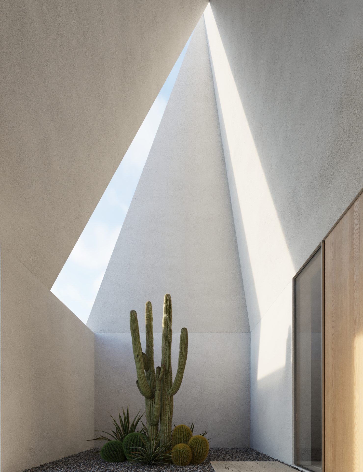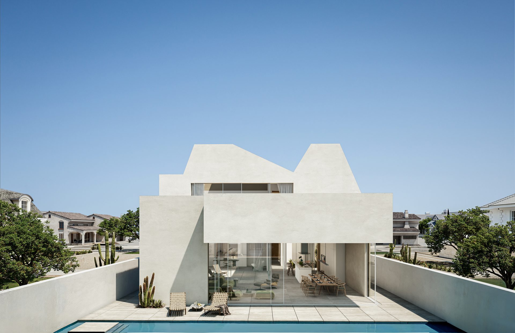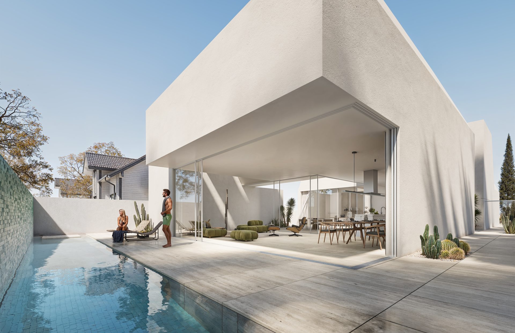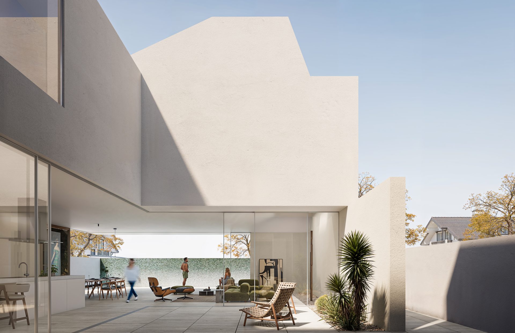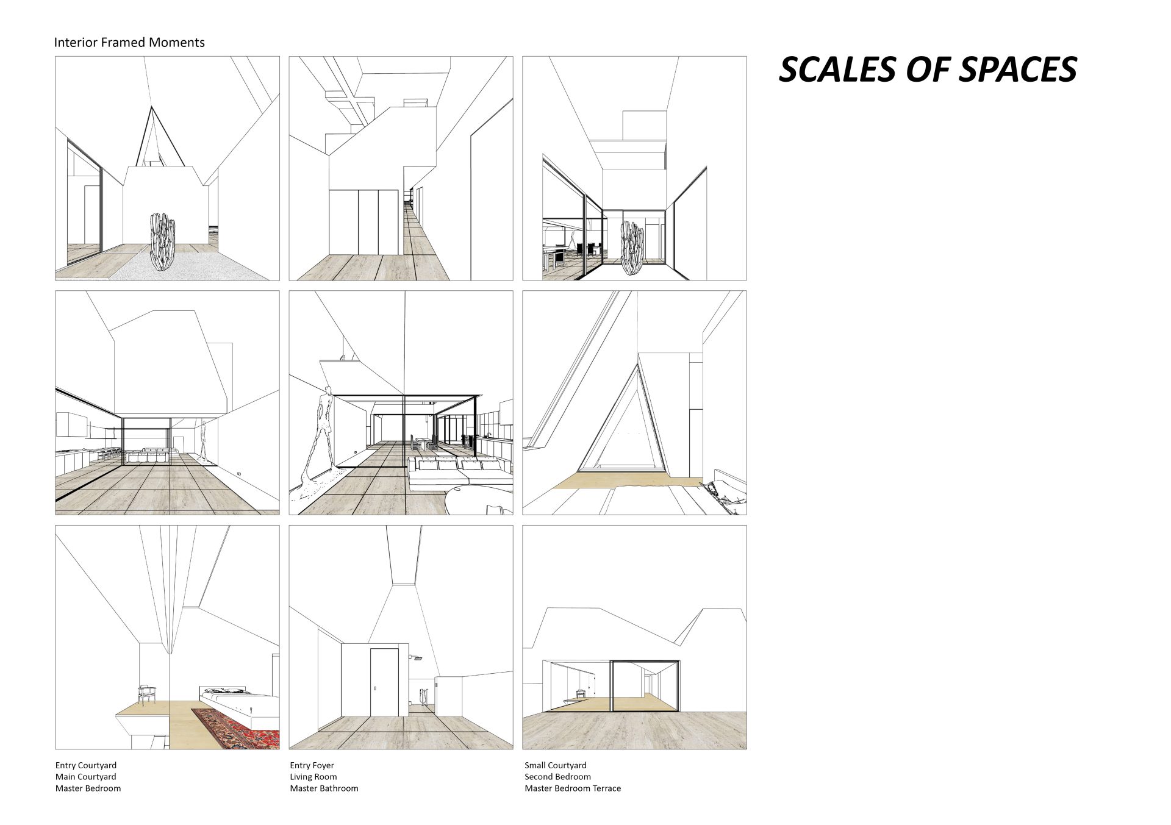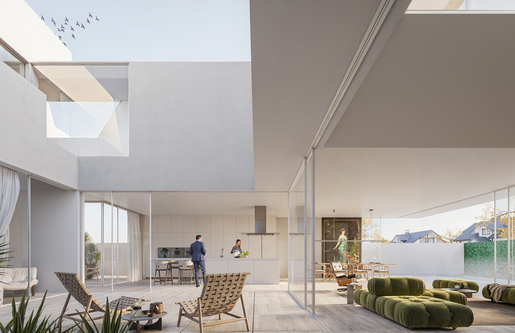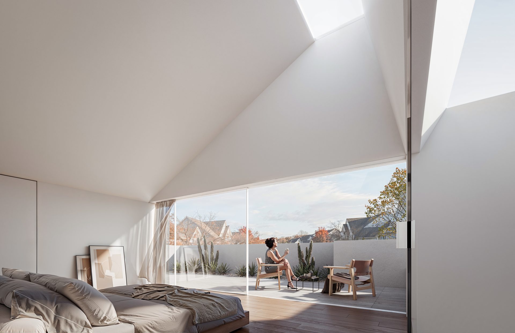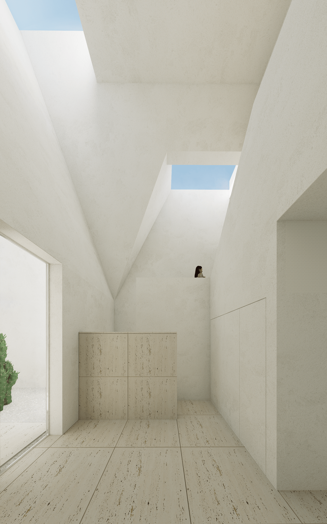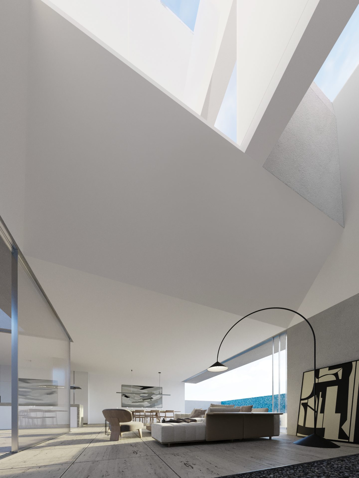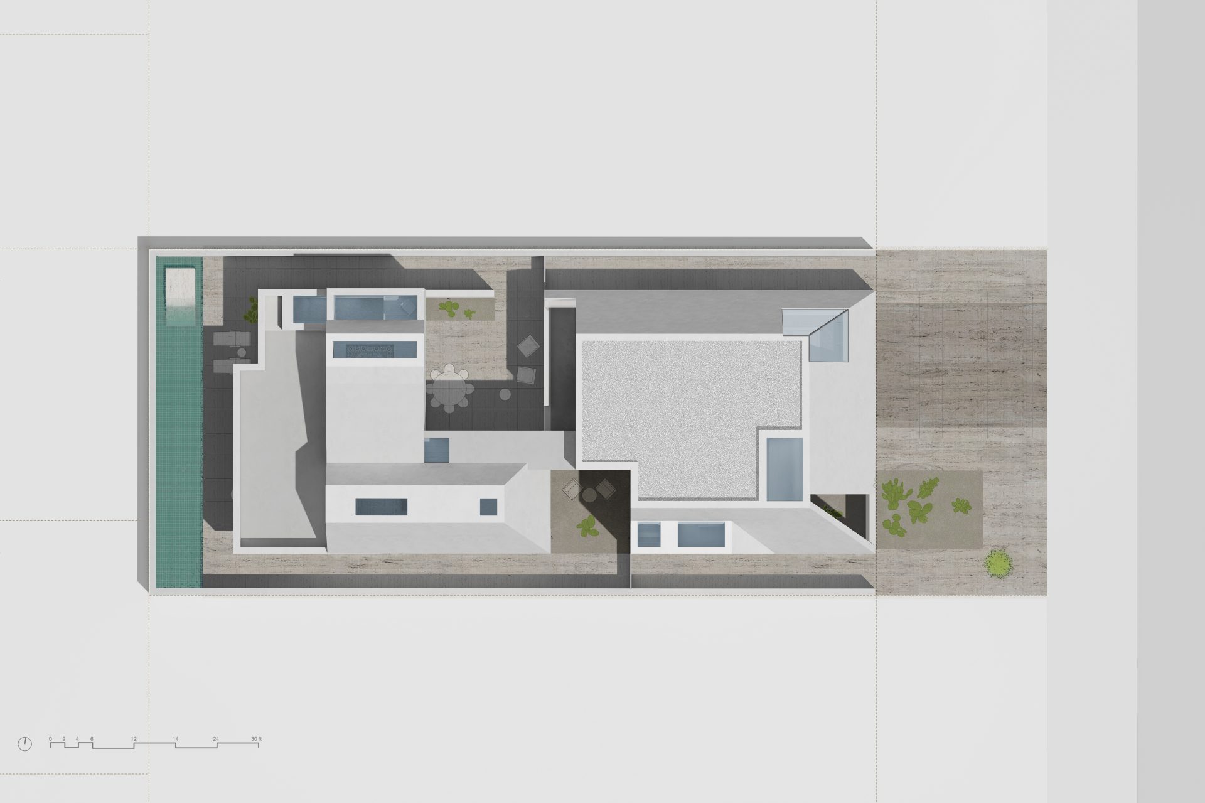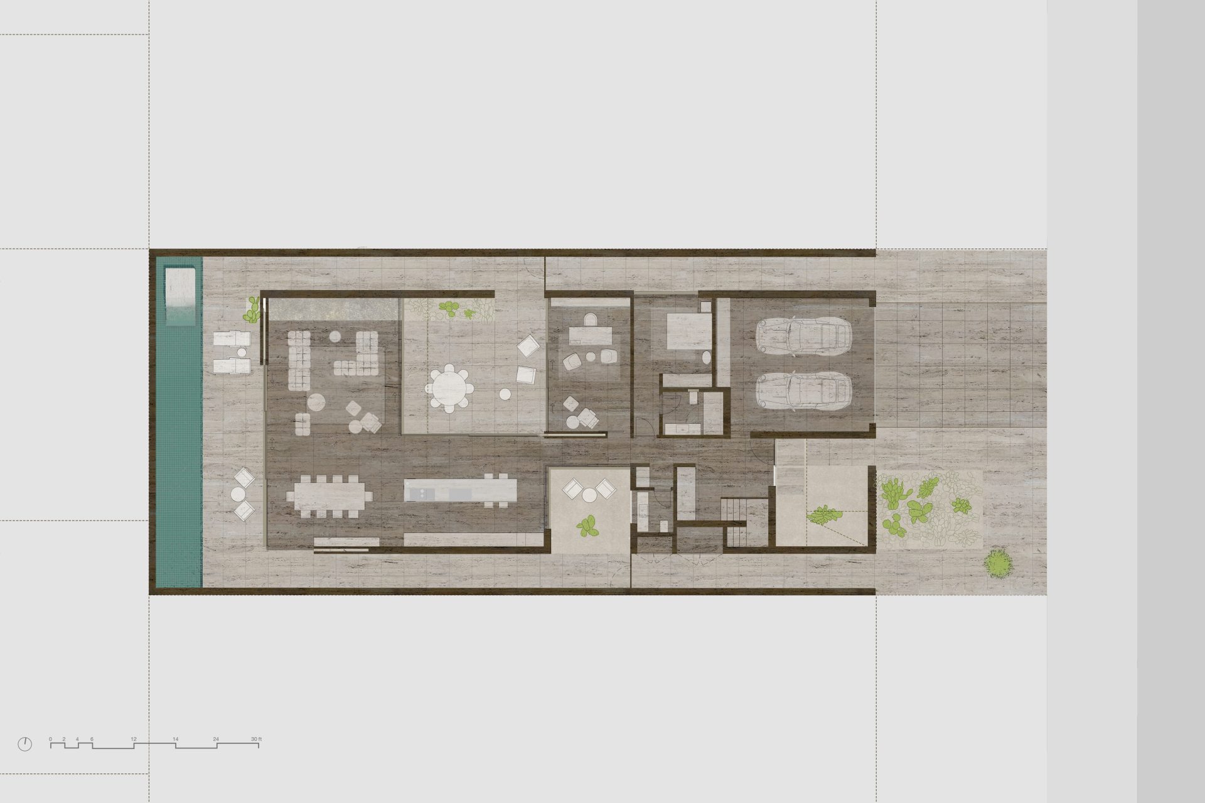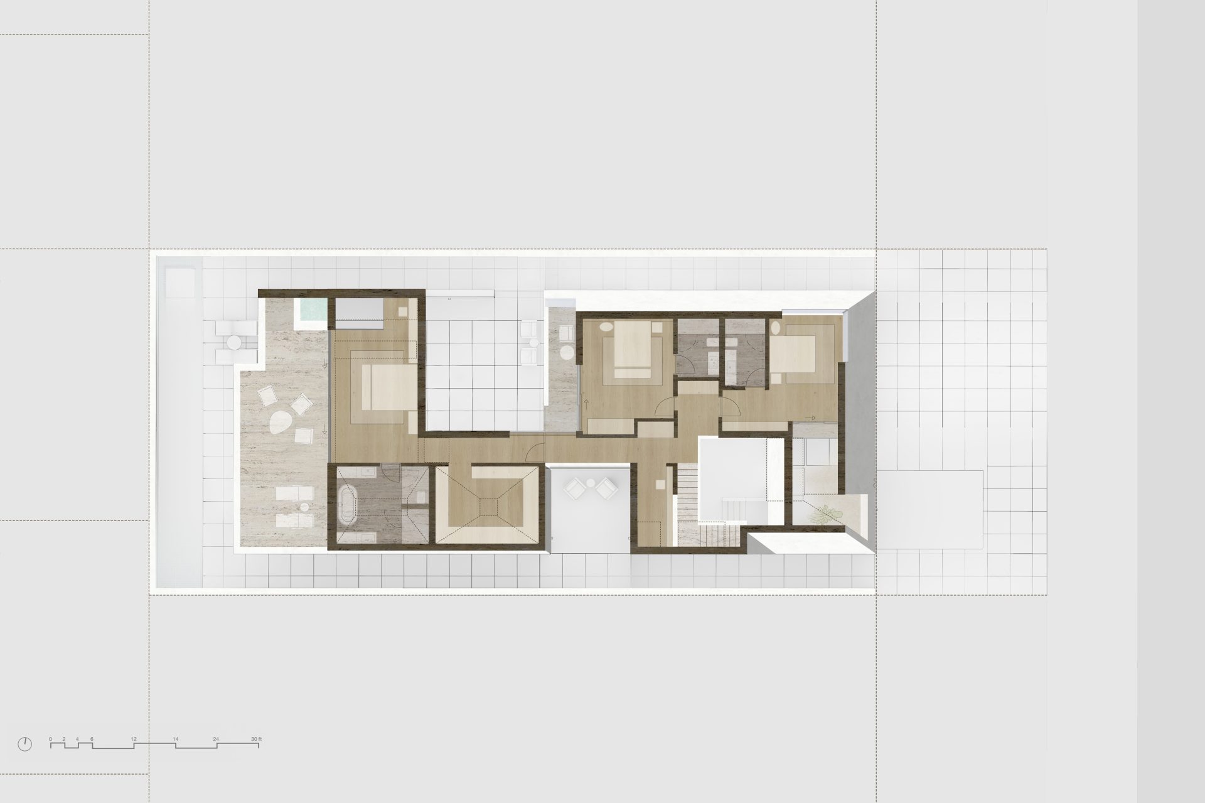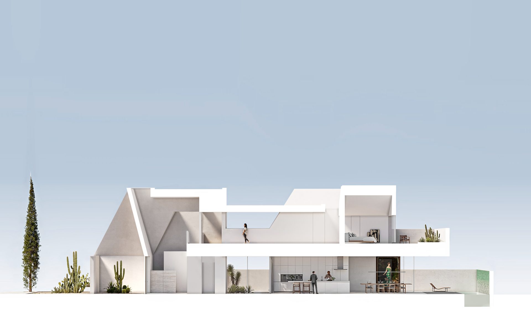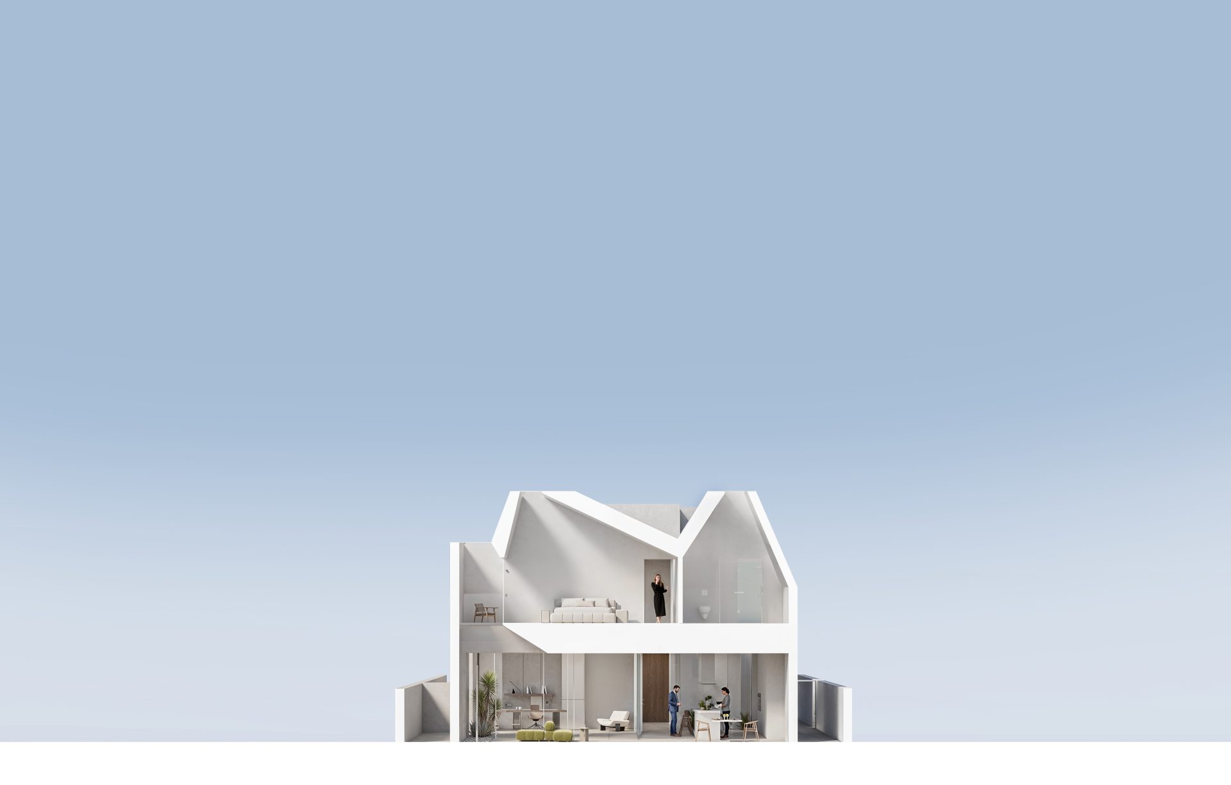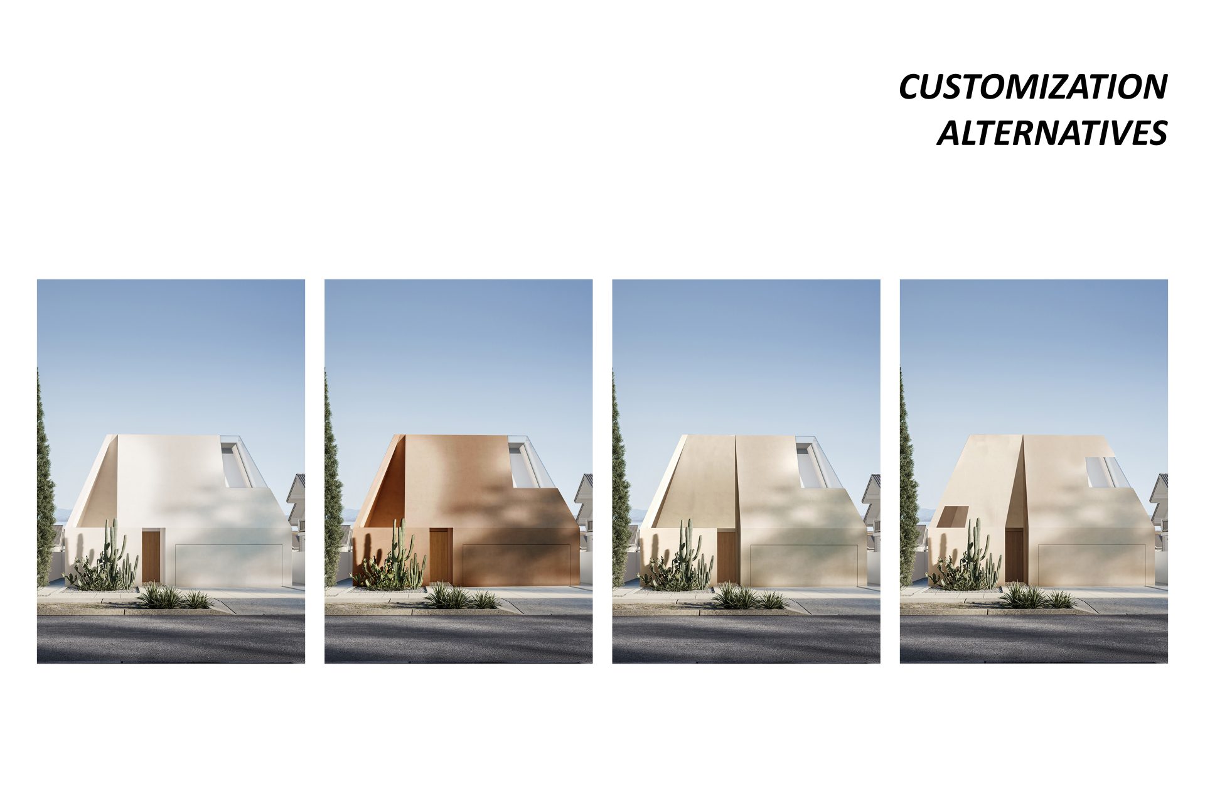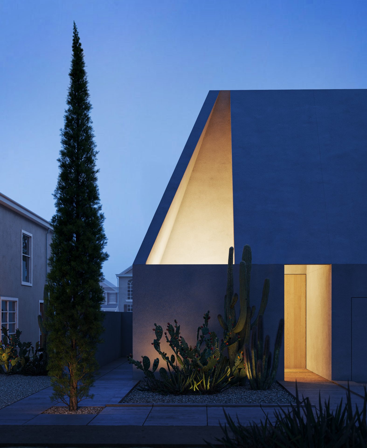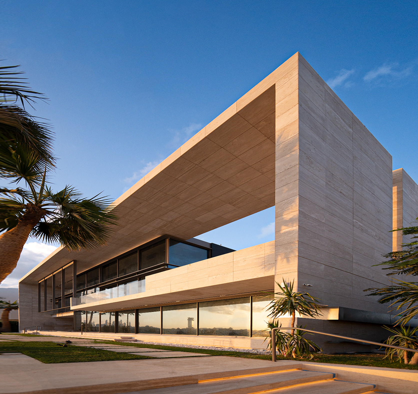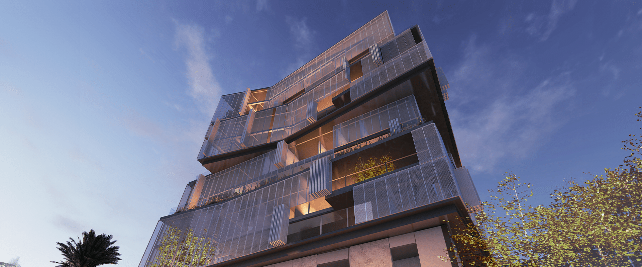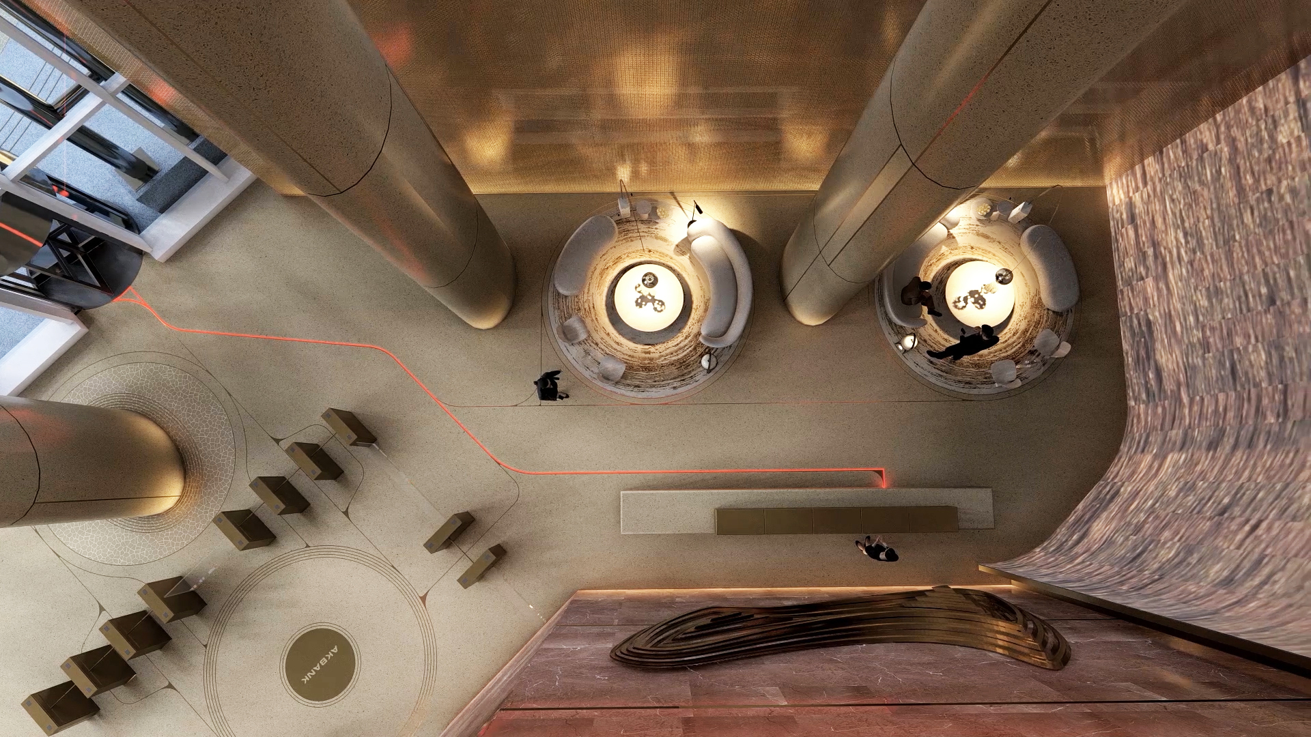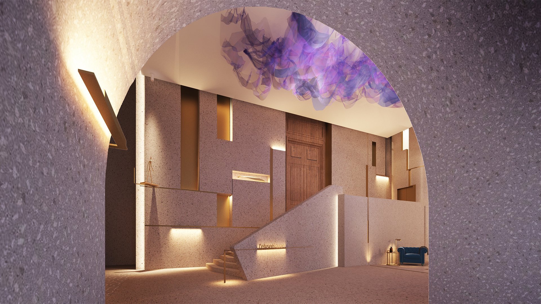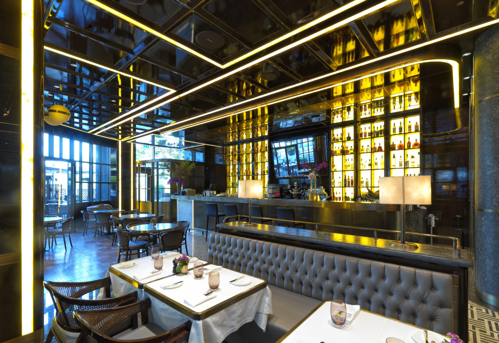A courtyard house is characteristic of human communal interaction. We have always engaged with public and private members of society in public squares and intimate courtyards. A characteristic house befitting the Pacific Palisades will enable what we describe as a ”A House with Three Courtyards” to add a genuine Mediterranean lifestyle within the privatized quarters of a suburban Palisades neighborhood. Each courtyard is a paced moment to enter, gather and live well. With roots tracing to true lived Mediterranean towns, the courtyard becomes the heart of the home. While modular methods of opening the plan in a flexible manner allow for parts of the house to converge into one seamless indoor–outdoor space; both benefiting from the natural ventilation, natural light and comfort of a flexibly open plan. The house becomes a place for both intimacy, moments of inward collection, and generous communal gathering. The inhabitants will flexibly live and host in a series of spaces that allow for different scales of experience; open dining and living, outdoor courtyard, secluded courtyard garden, private pool lounge etc.
The proposal to create a house paced with courtyard space allows the inhabitants to gather in various levels of openness; a larger open courtyard may allow for guests and family to mingle, while smaller introverted courtyards become spaces for a slower pace.


