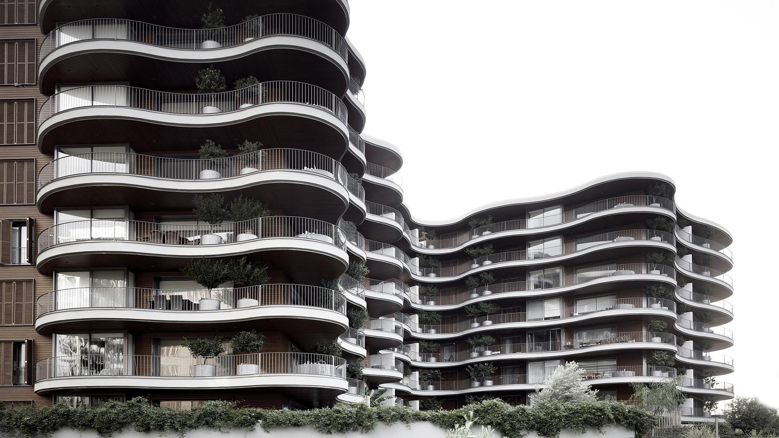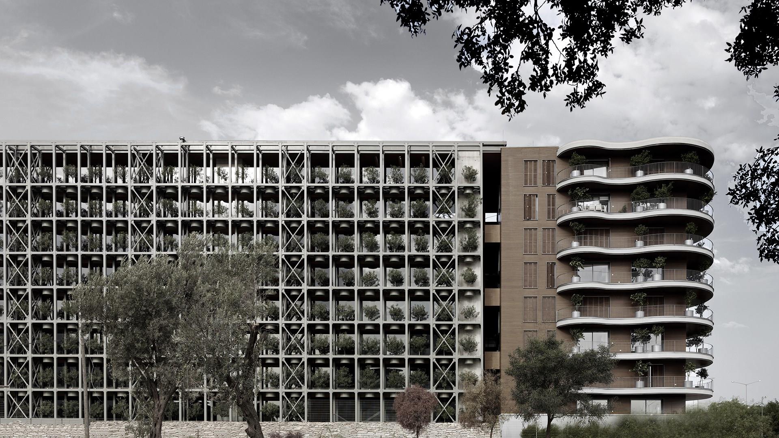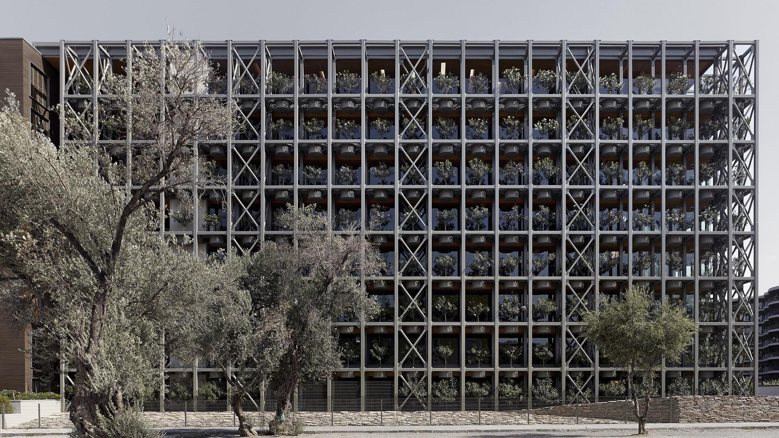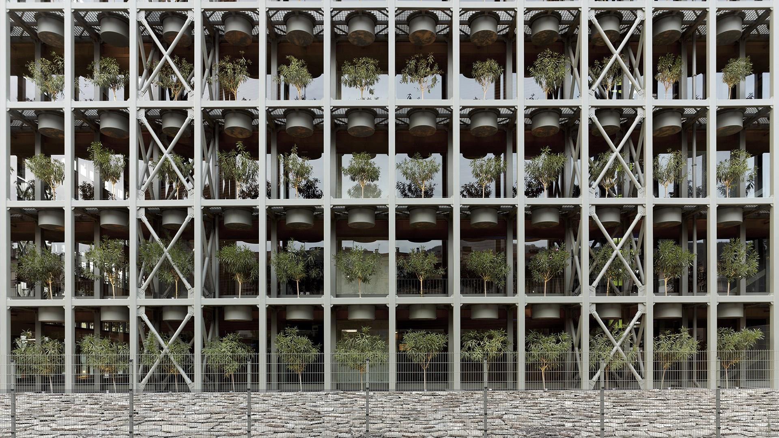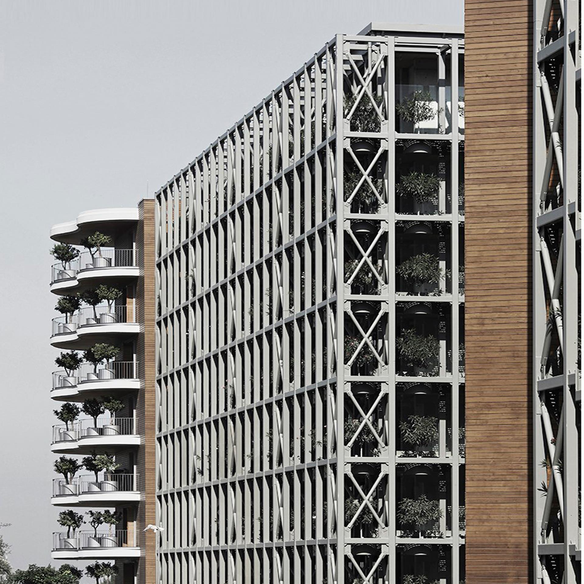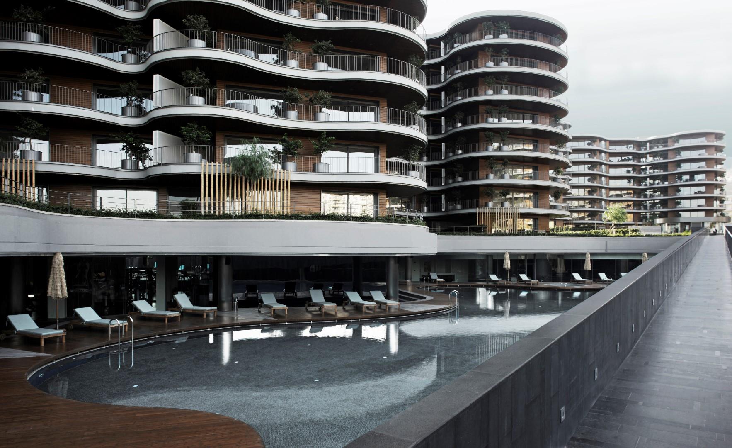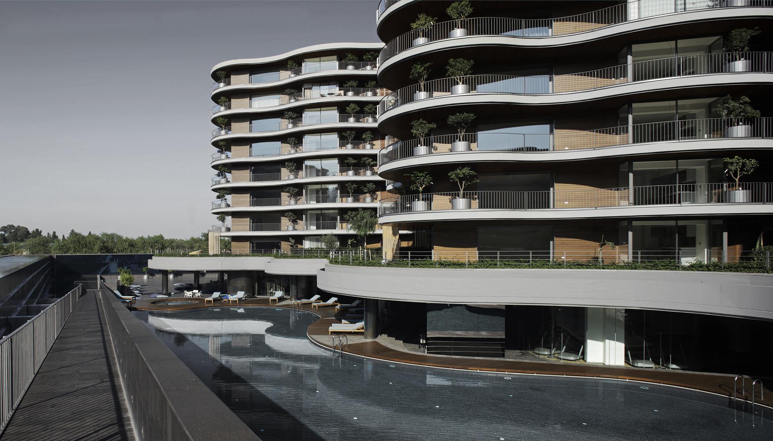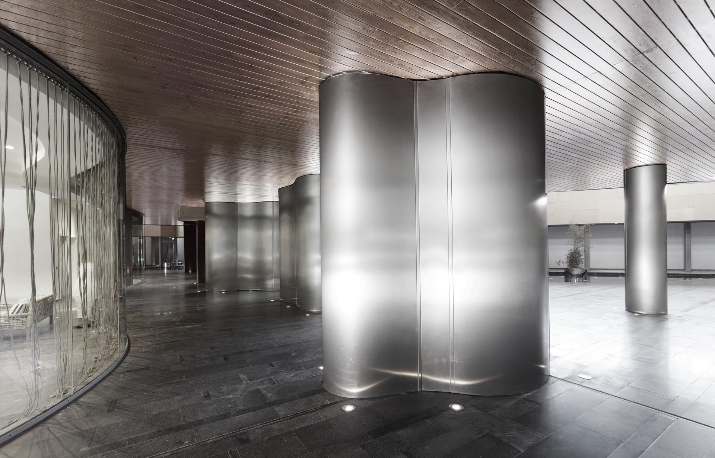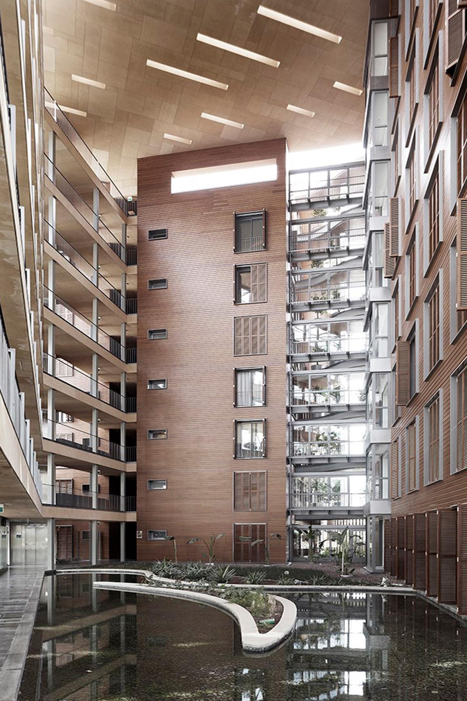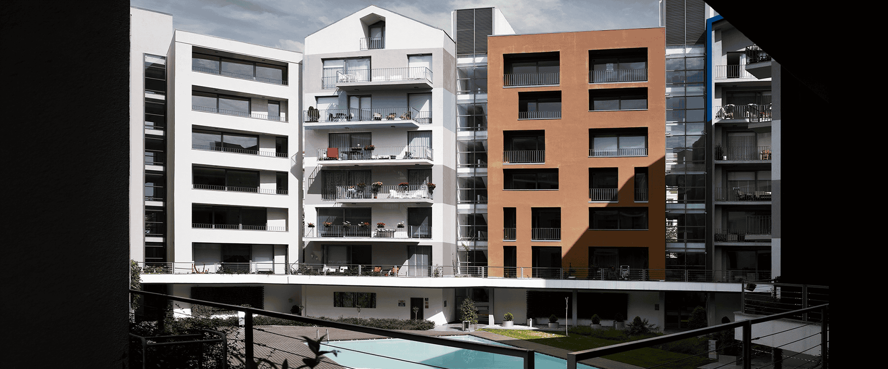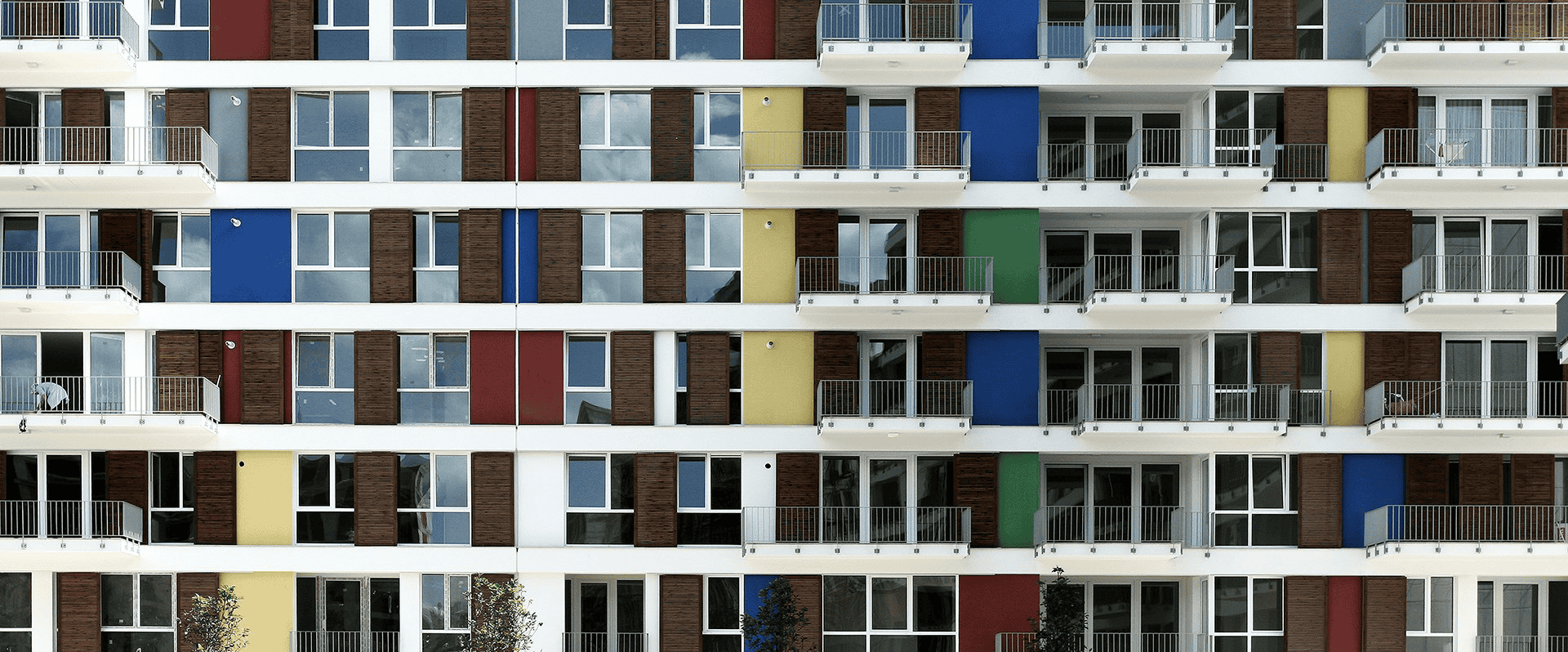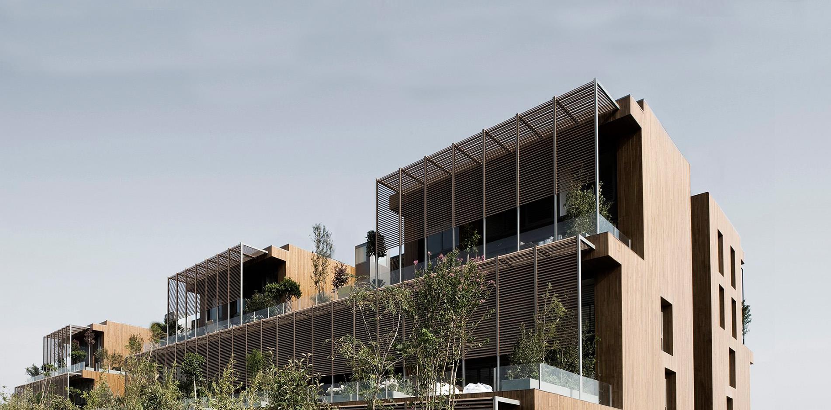Built between 2006 and 2008, the 70.000-square-meter (753,474 square foot) housing project involved careful study of the topography of the site, the existing structural pattern of the area, transportation, construction density, and the sociological balances of the region.
The architects analyzed the relationship of target users to this environment and used this information as the “distinguishing feature of the project.” Large amorphous terraces were oriented toward views from the site, while promenades offering horizontal circulation were separated from the main masses and lined with rosebays (rhododendron).
Inner spaces, which replace apartment hallways, feature a light roof skin that allows improved air circulation and microclimatic effects generated by cooling pools placed within these spaces. Wood, stone, and exposed concrete were used for exterior surfaces with the conviction that these materials will age gracefully in this climate and context.




