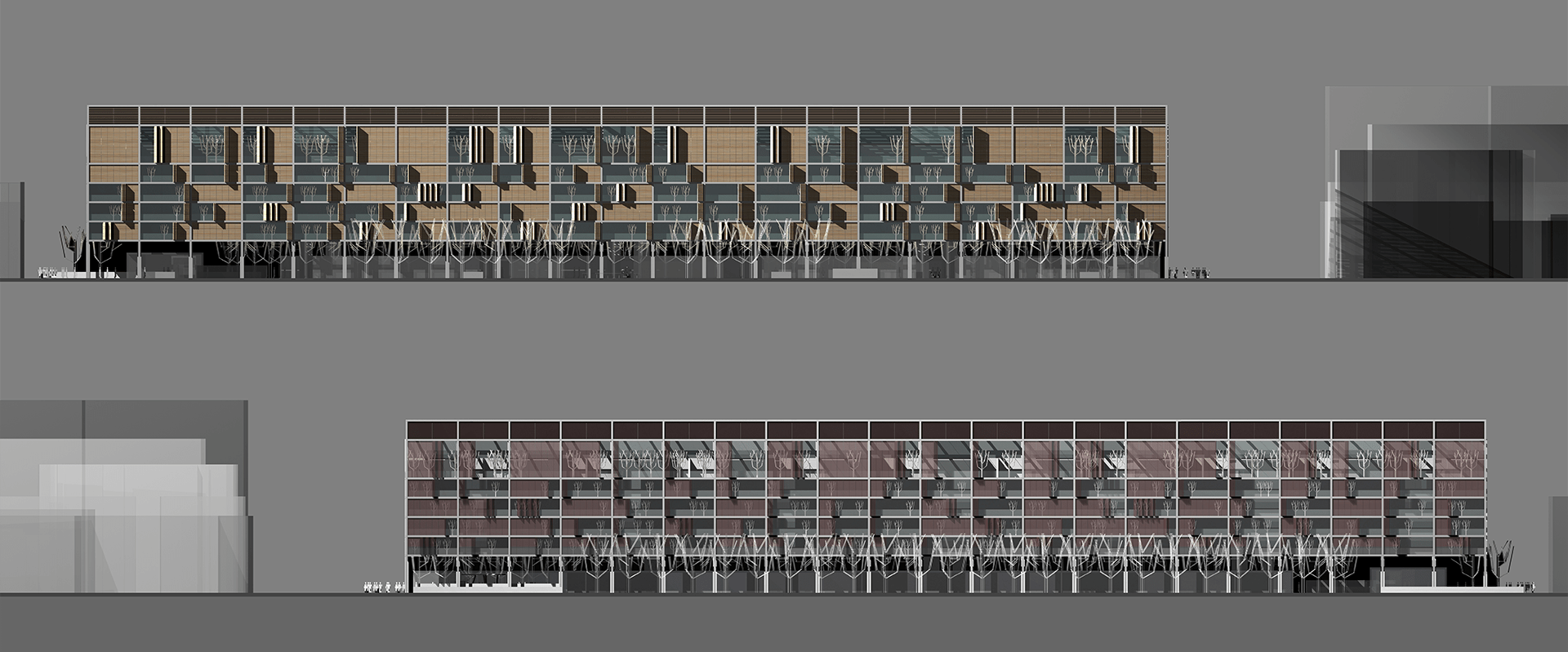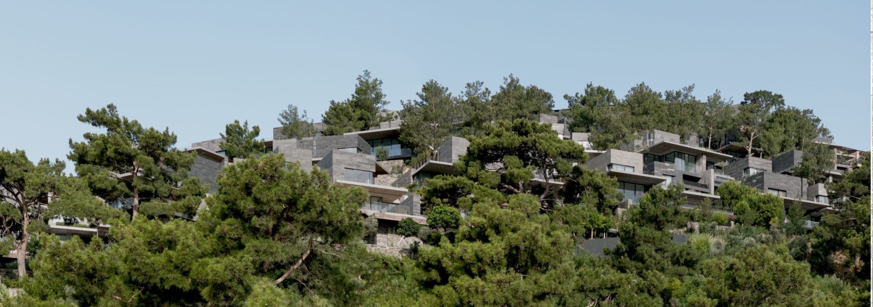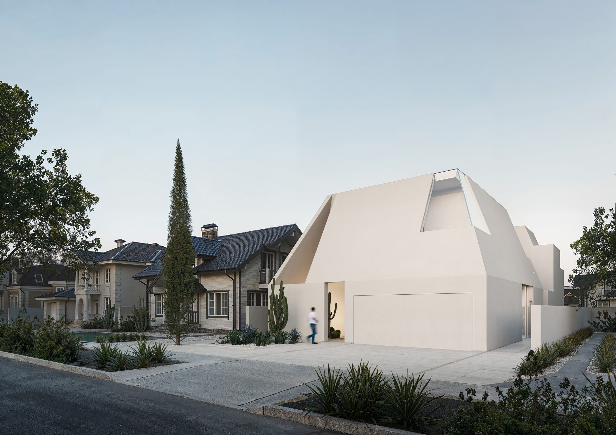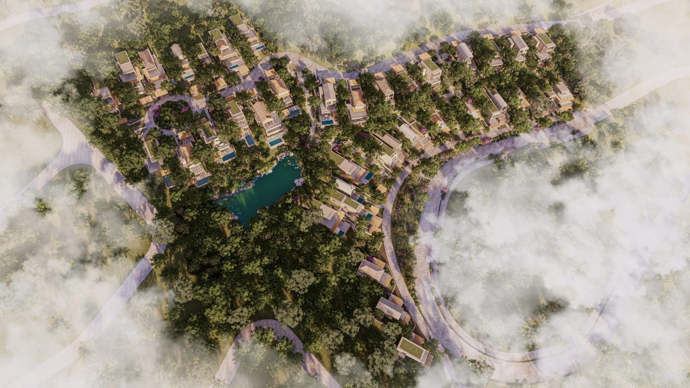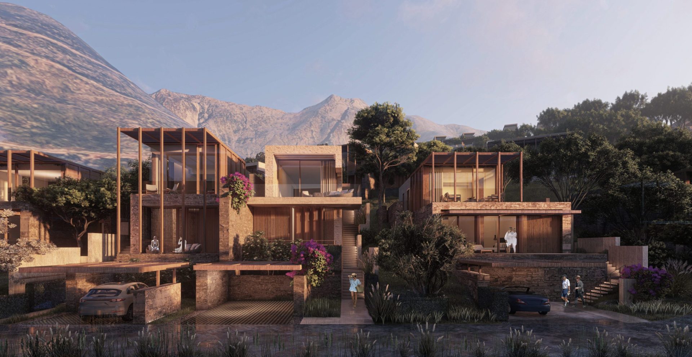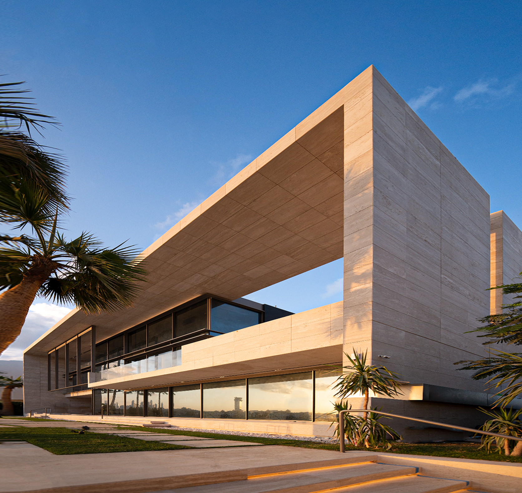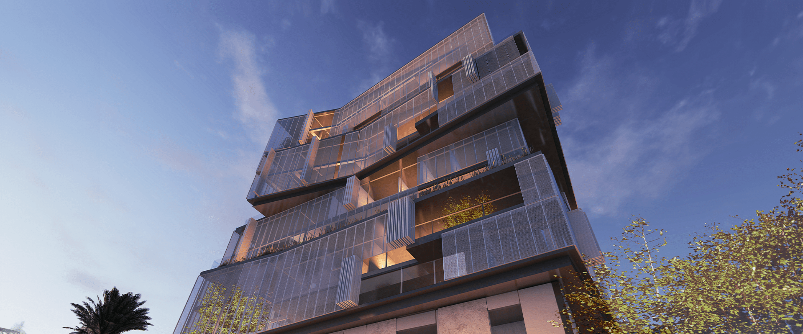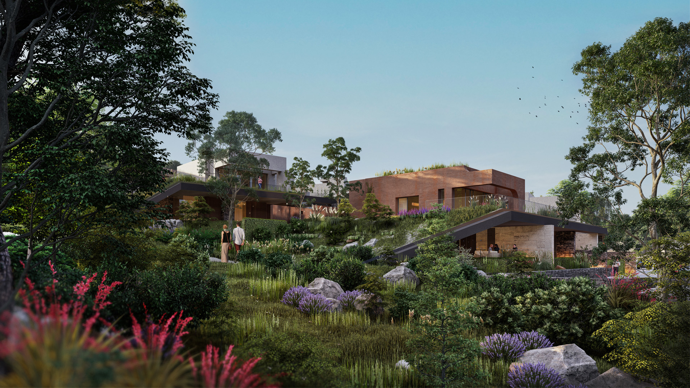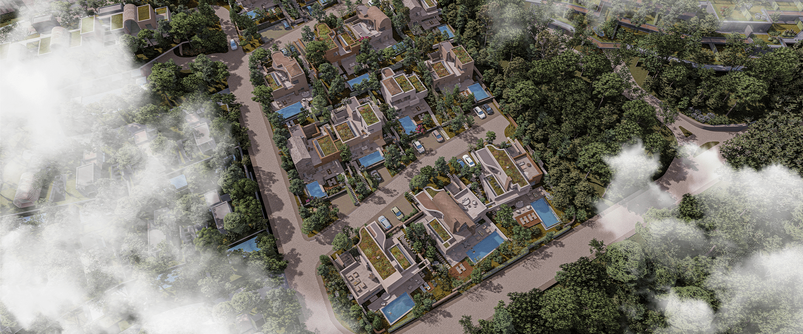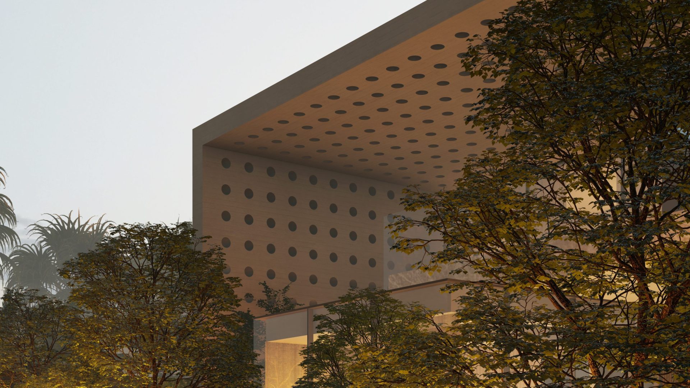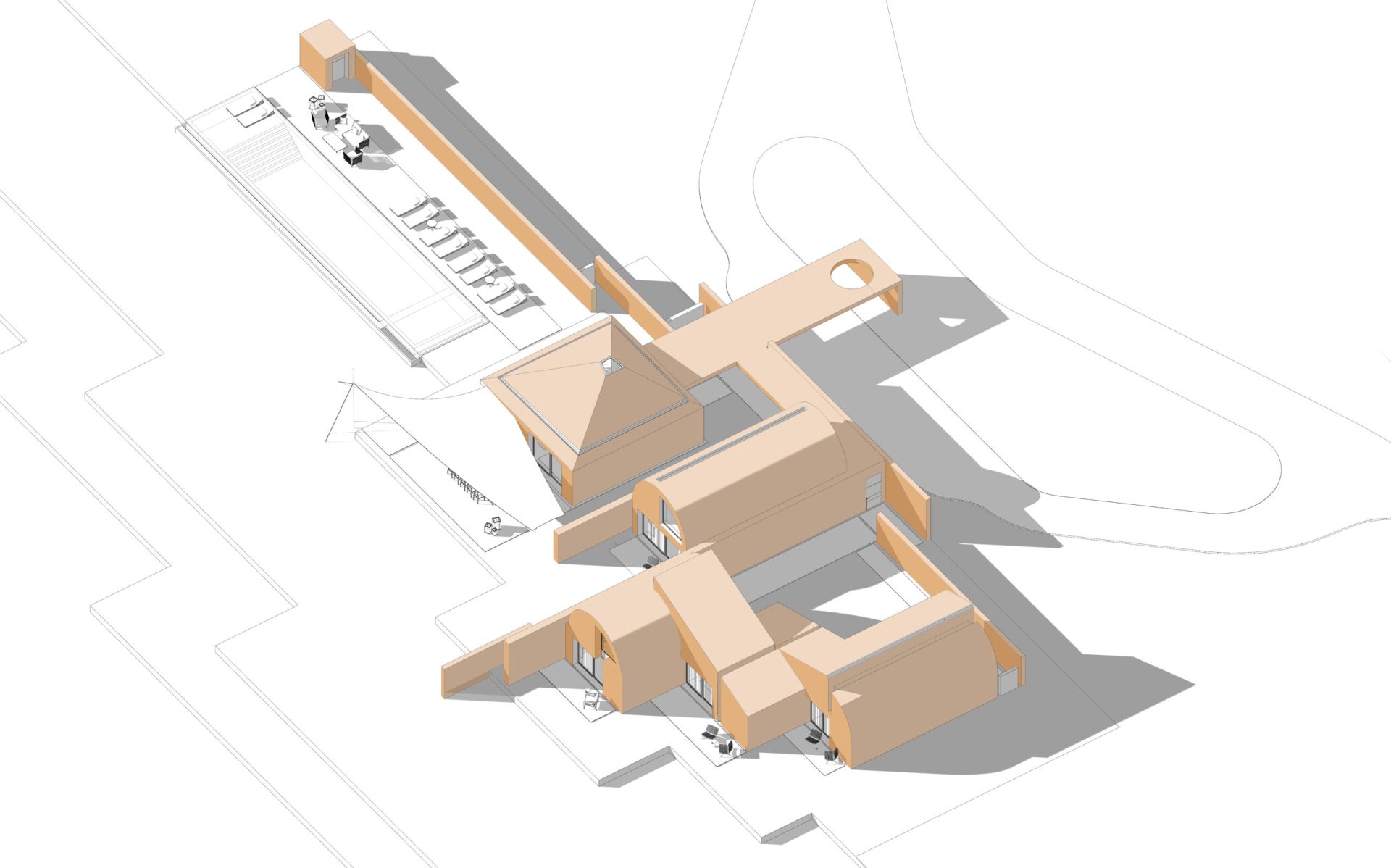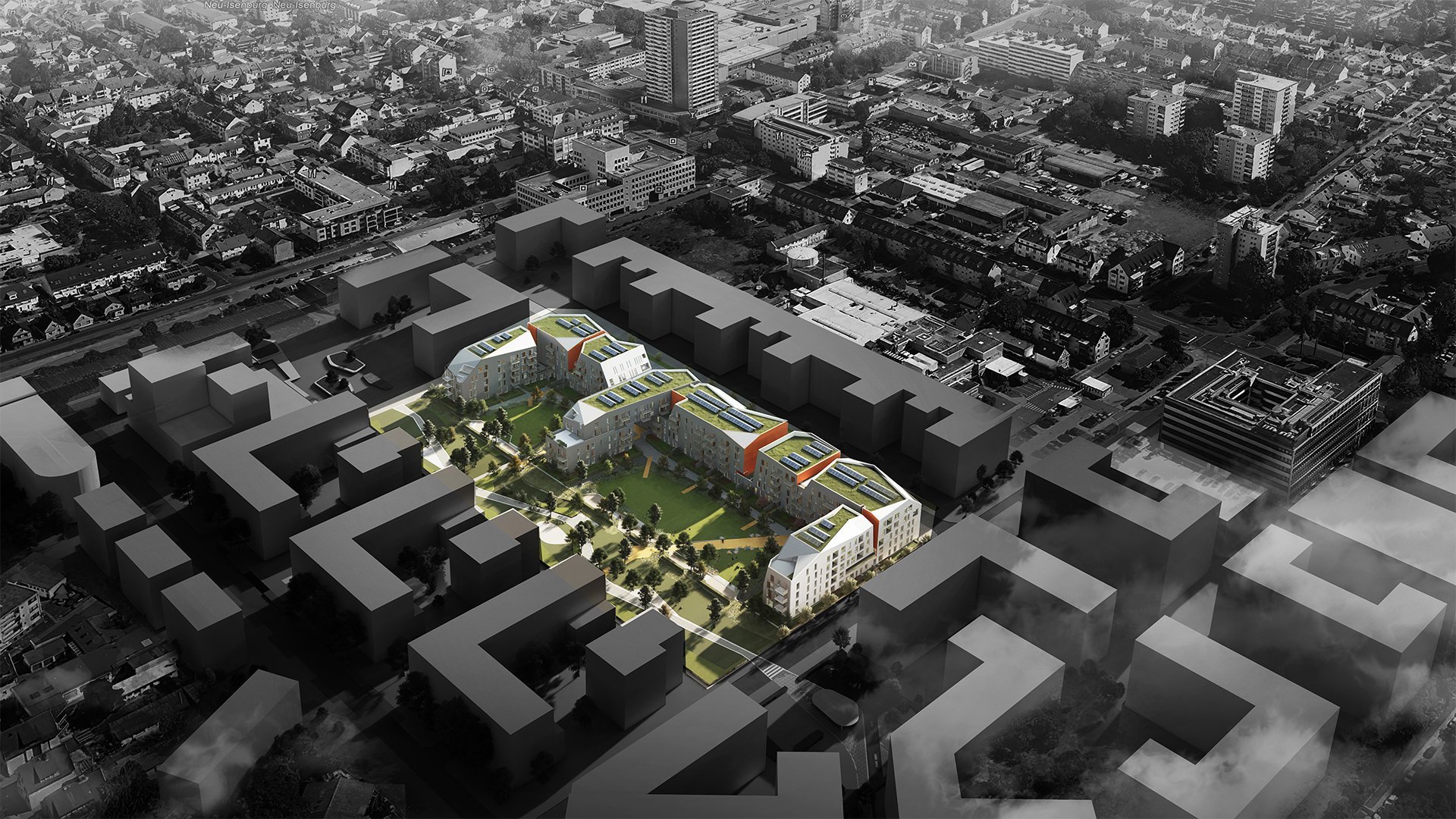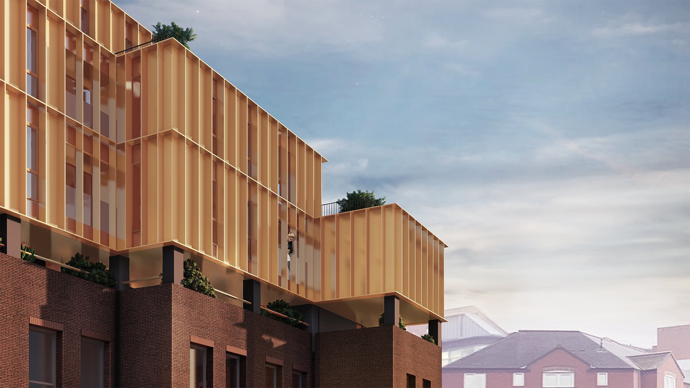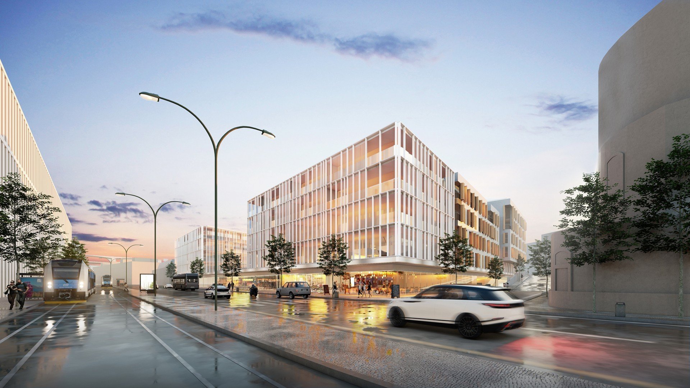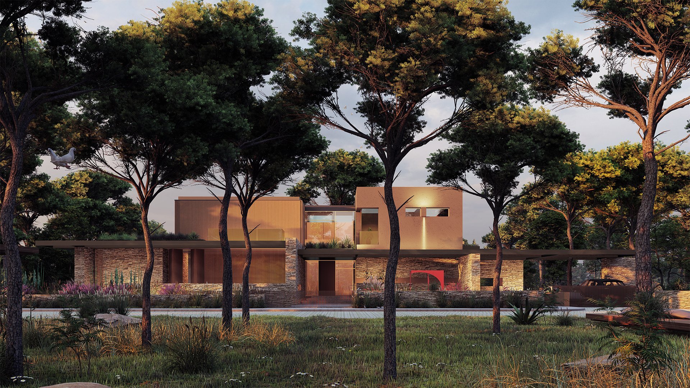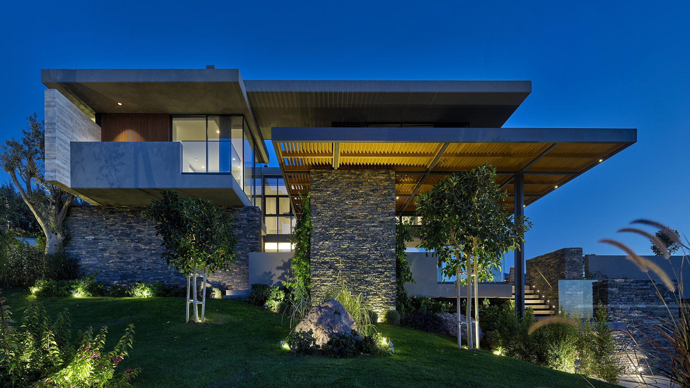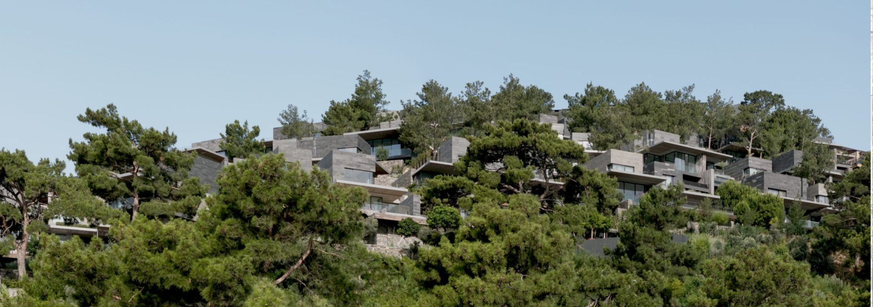This project was prepared for the international contest for a complex consisting of residences and recreational areas in the city of Aomori, Japan. The main inputs of the design were that the center of the city gradually became uninhabited as the population shifted toward the suburbs during the last few years; the harsh climate of the region; the requirement that the program had to include both public and private areas; and the new relations that were expected from this contrast.
The proposed design consisted, on the one hand, of public spaces developing freely on an inner street – alley – that would connect the two main avenues to the east and the west from the shorter sides of the rectangular site, and, on the other hand, of residences situated on these spaces in two rows facing each other and detached from the spaces perpendicularly.
A translucent envelope – skin – covers the whole system with the aim of giving threedimensionality to the linear space inside while alleviating the effects of the harsh winter. This envelope, which also formed the exterior surfaces of the residences, also made it possible to control the strong wind from the north and the direct sunlight coming from the south thanks to different materials used for these two opposite directions.
The residences were designed in a more rigid geometrical order as opposed to the loose conceptions of the public spaces on the ground plane. The load-bearing system module, repeated at equal intervals and which permitted easy and fast construction, facilitated the planning of the residences of different sizes that had the same depth. The idea was that access to the residences would both be direct and be an experience enriched by the possibilities of the interior space, thanks to the vertical circulation shafts accessed from the alley on the ground floor, and the balcony passageways that developed on the horizontal plane.


