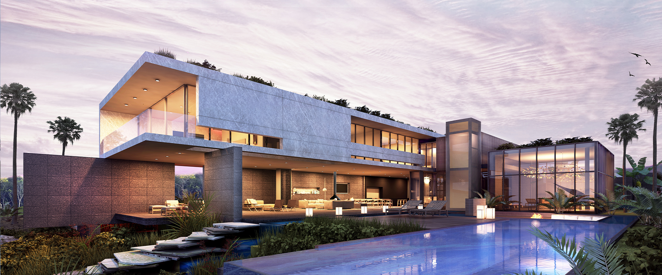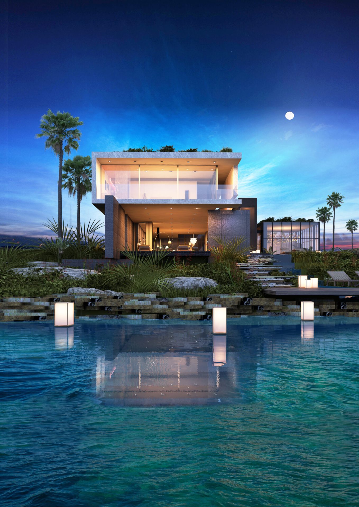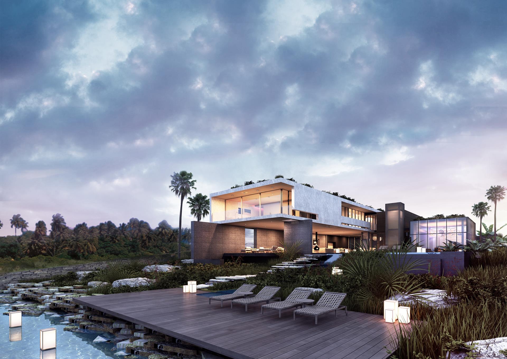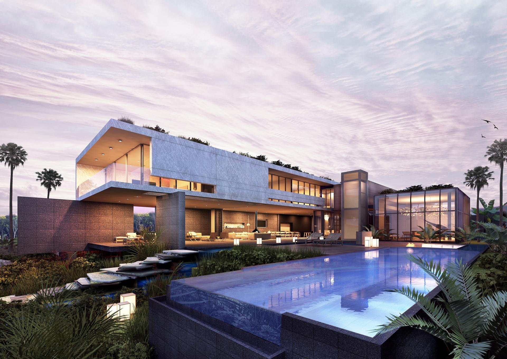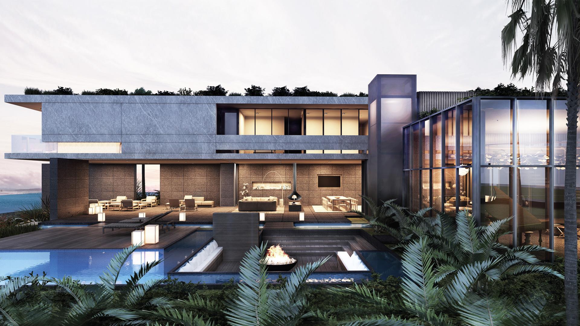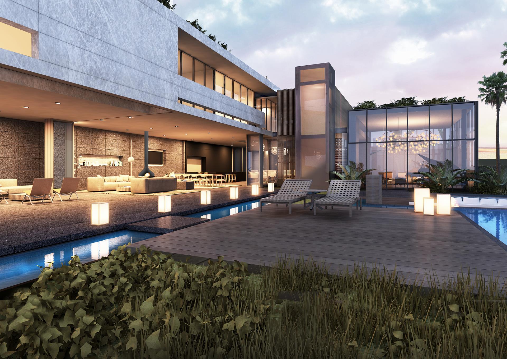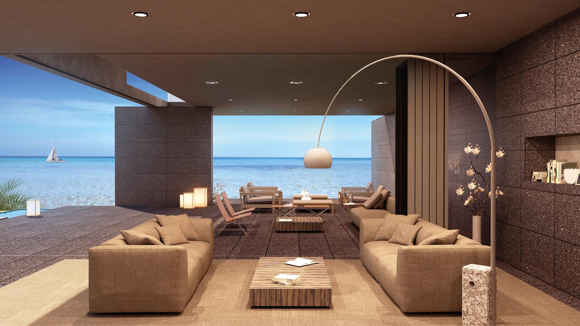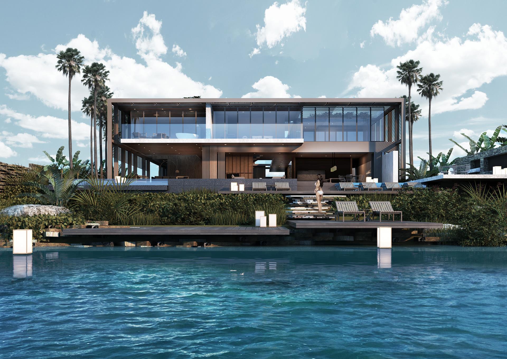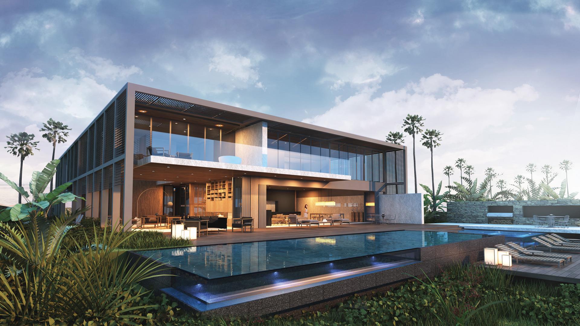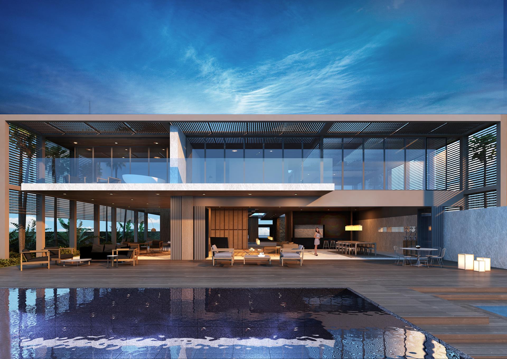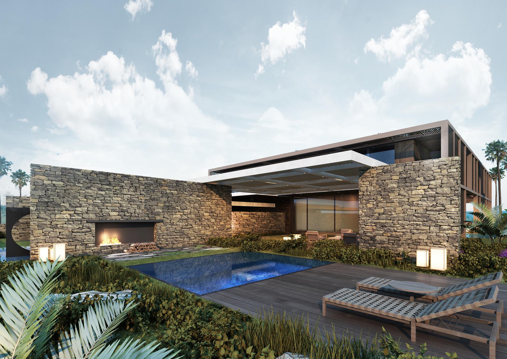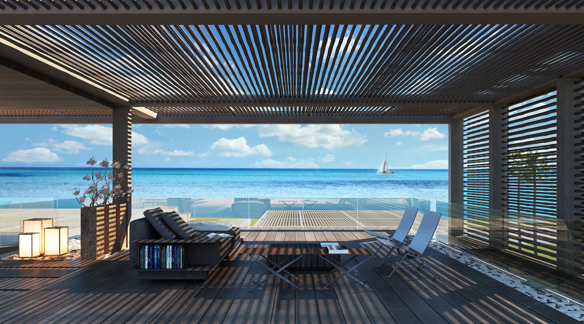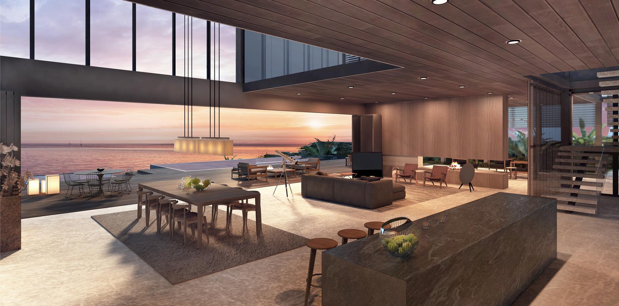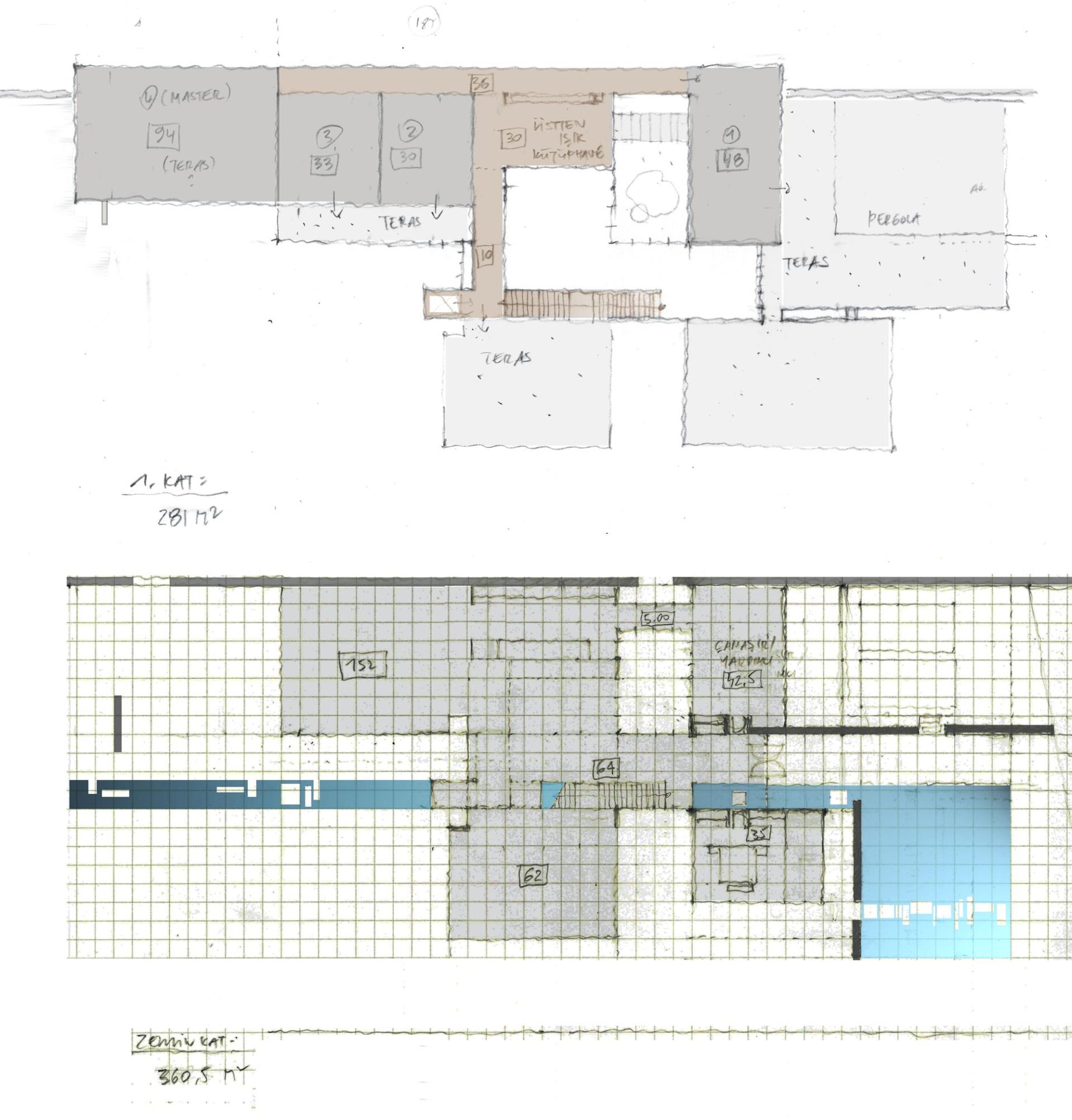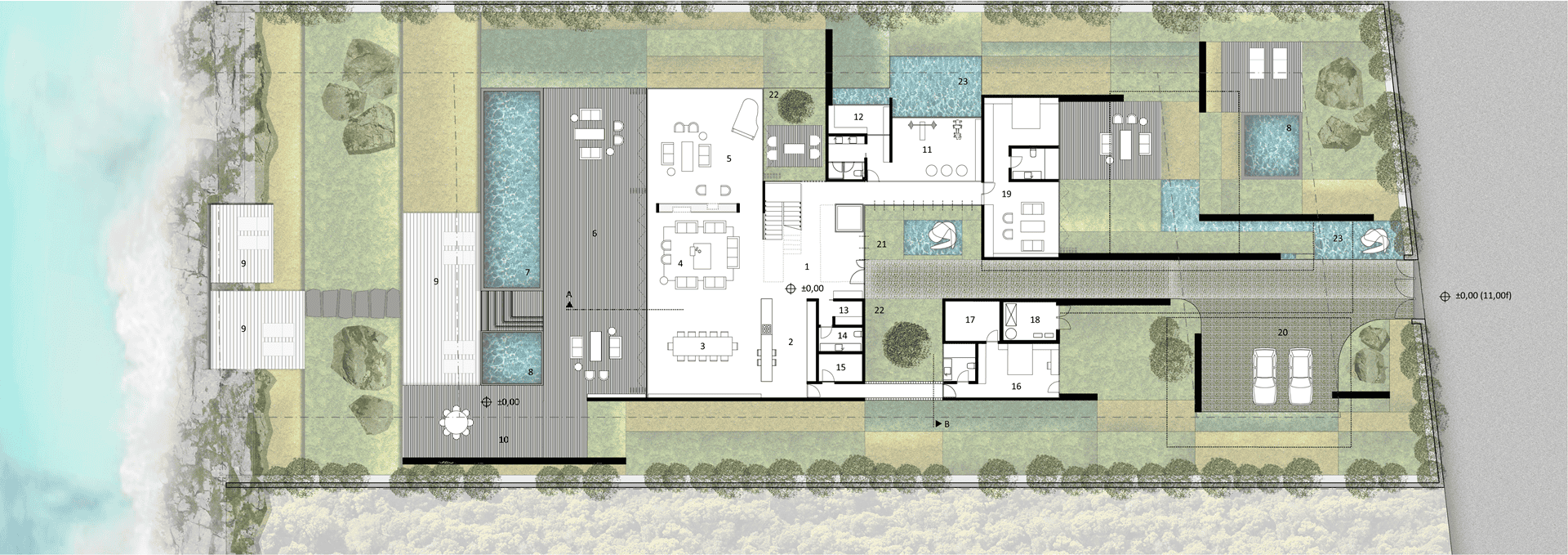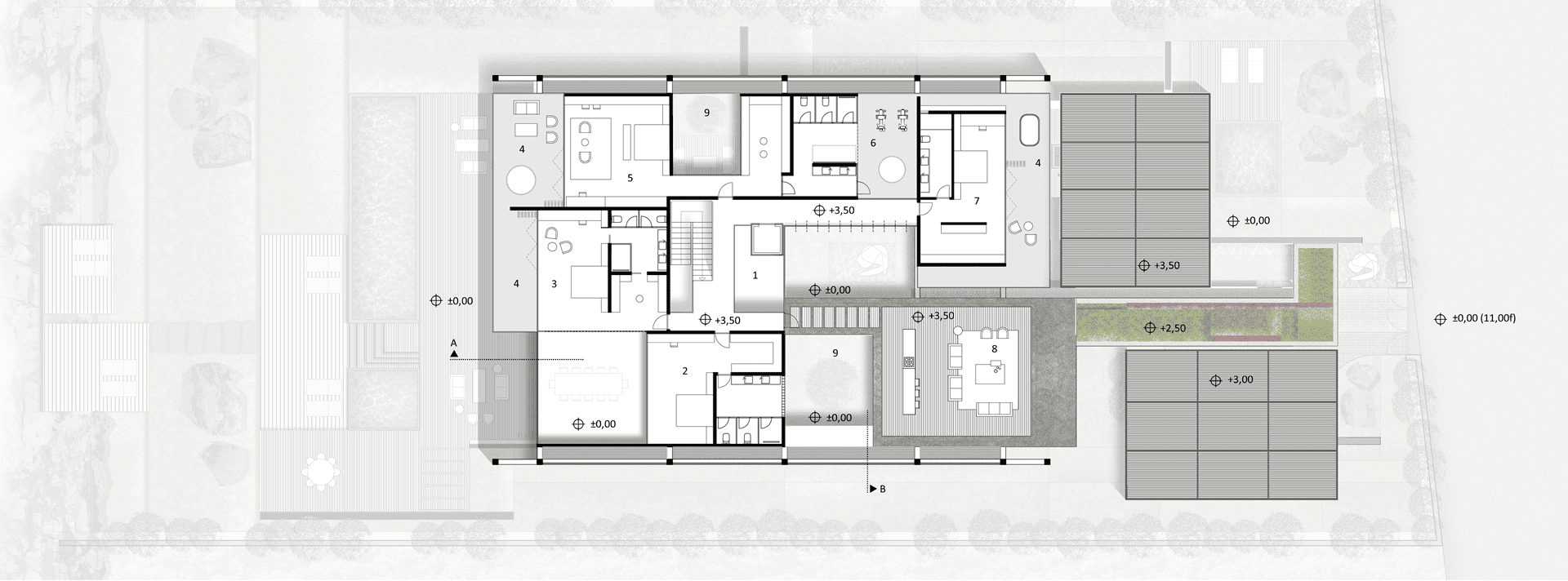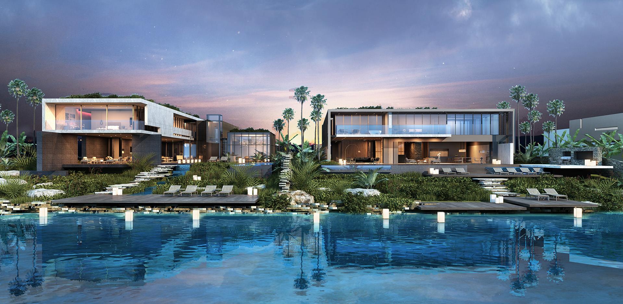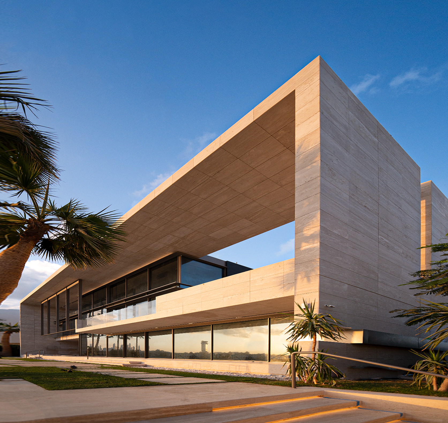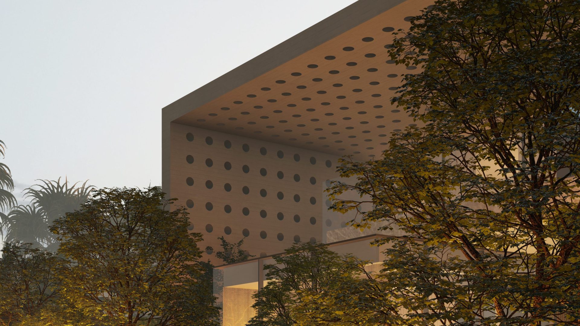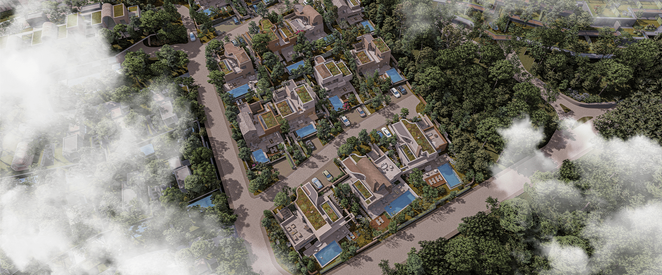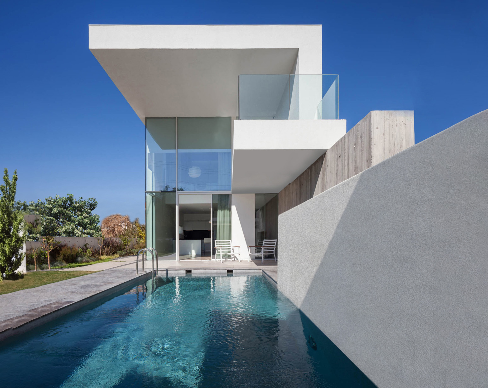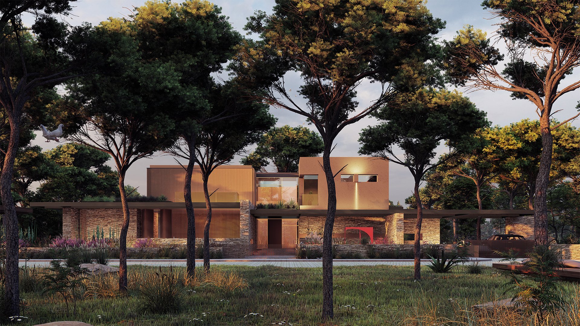The residential units which are a part of a settlement that is to be built on a private island located 50 miles out of Miami, are designed with an approach to benefit from the natural and climatic potentials of the land that came out by its context, to the widest limits. The buildings, on one hand forming a substantial relationship with the sea shore right in front of them, on the other offering a variety of usage possibilities to its users through its open and semi-open areas, are designed with as much clear and plain yet at the same time with a characteristic architectural language. This approach dominating both buildings, is enriched with a kind of variety in their usage. The restrictions borne by the construction methods in the island, climatic weather changes and apparent water movement in between the seasons are all meticulously evaluated. The rich texture of landscape which is dominant on the island and its continuation came out as one of the distinctive parameters.
The flowing plan strategy is used in both buildings, this strategy provides the interiors to be as much spacious and useful, as well as enabling to form spaces with double heights. One another and important criteria of this approach is the design of alternative spaces that could be used in different seasons. In this context, the open and semi open areas planned on the different parts of the buildings, turn out as spaces which enable various possibilities of use depending on the varying effects of the sun, wind or rain.


