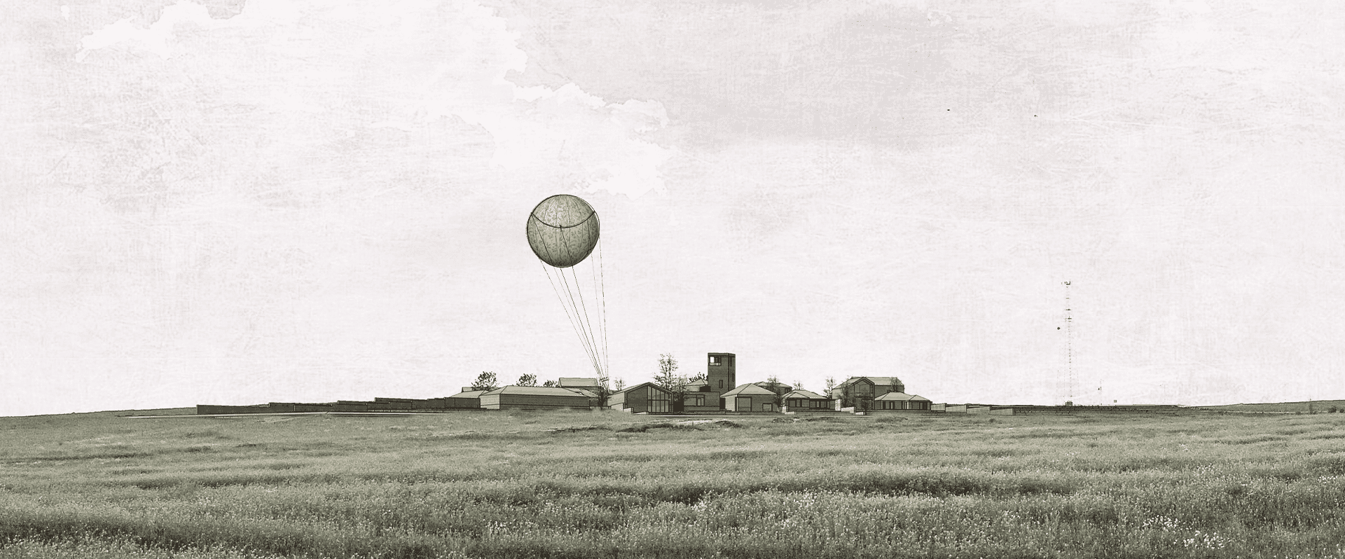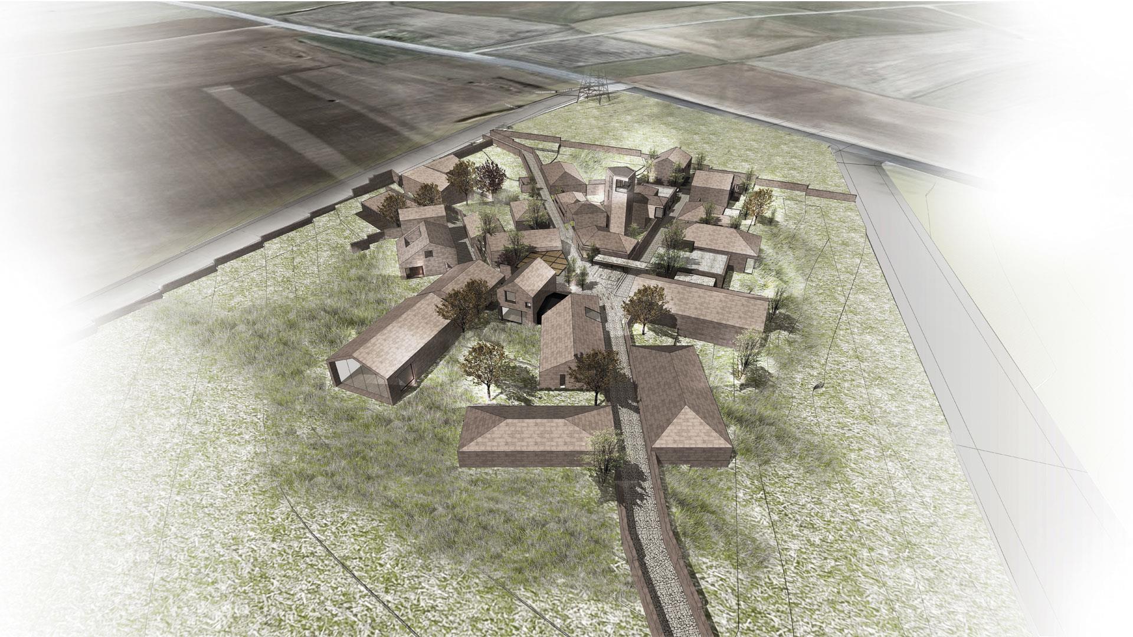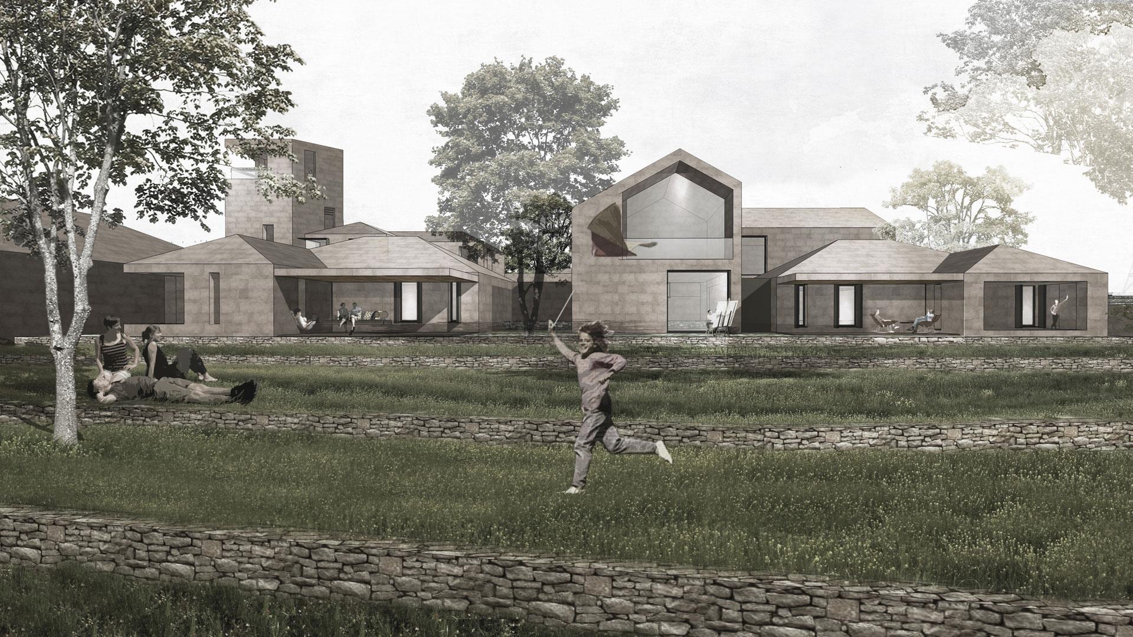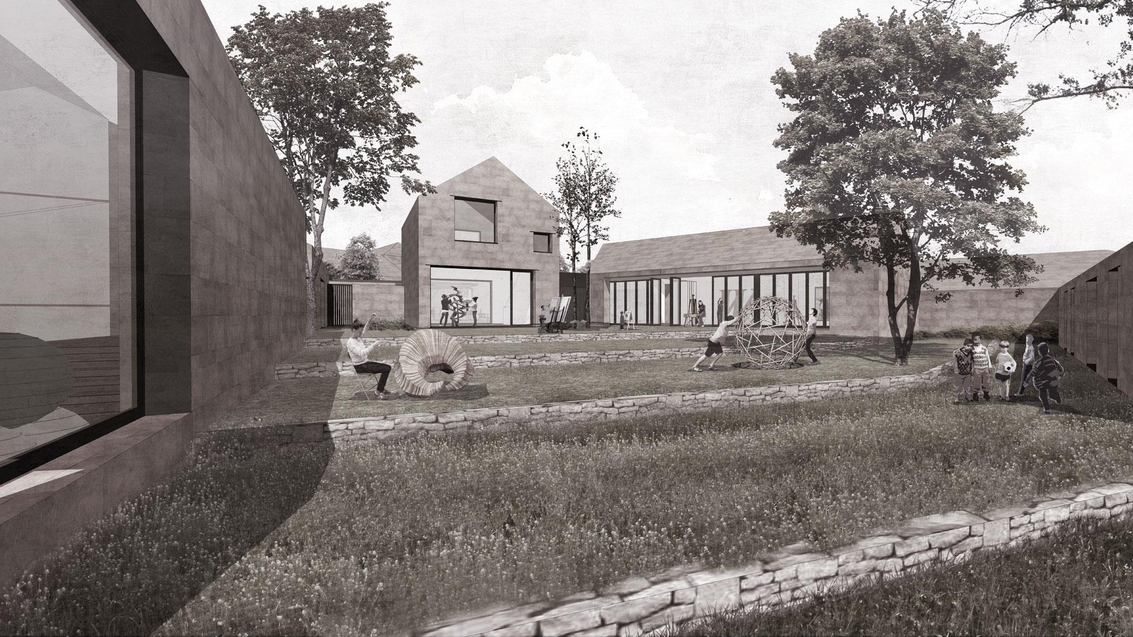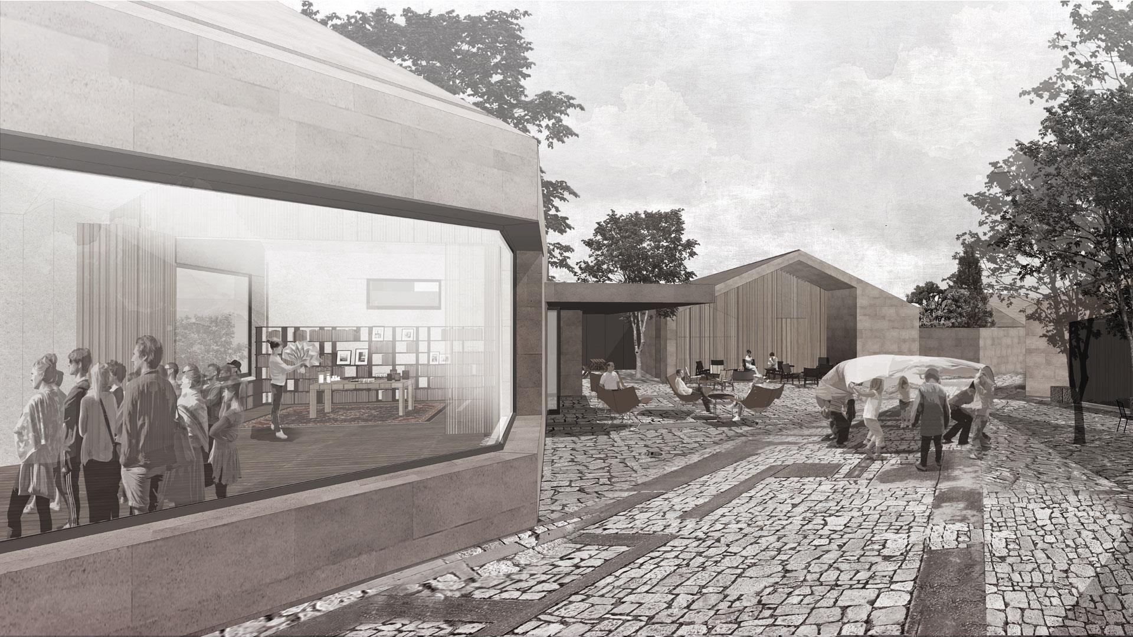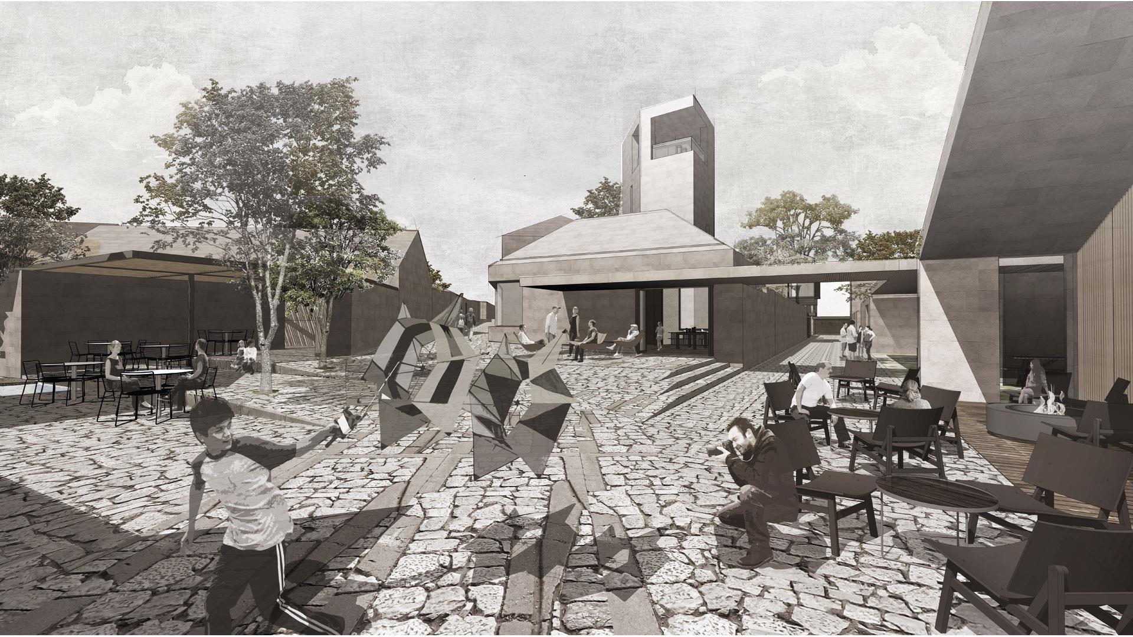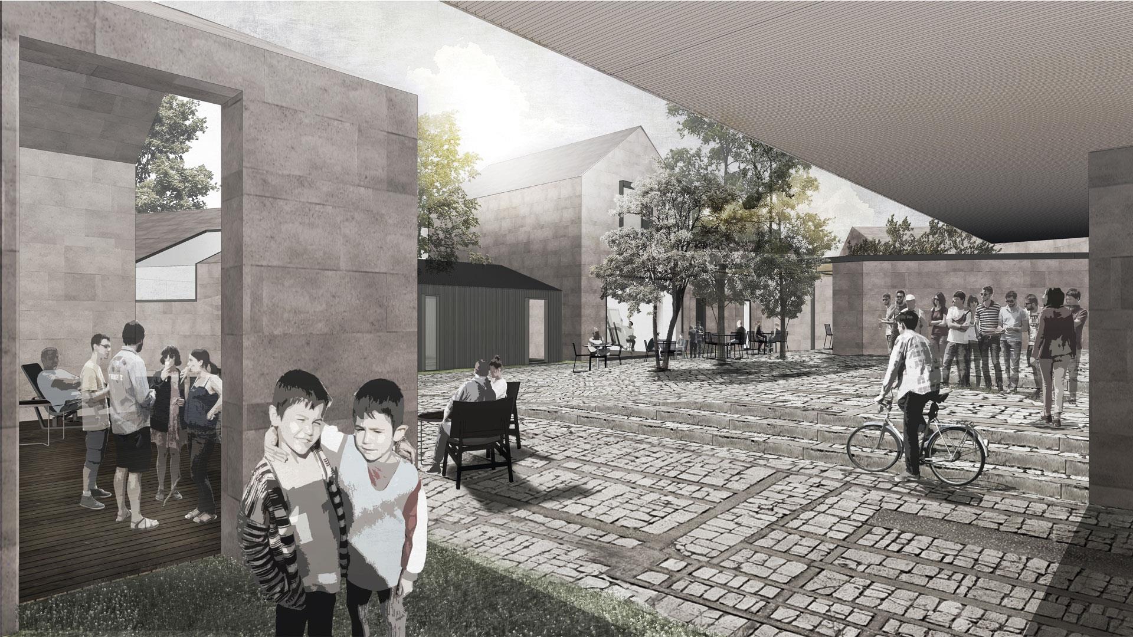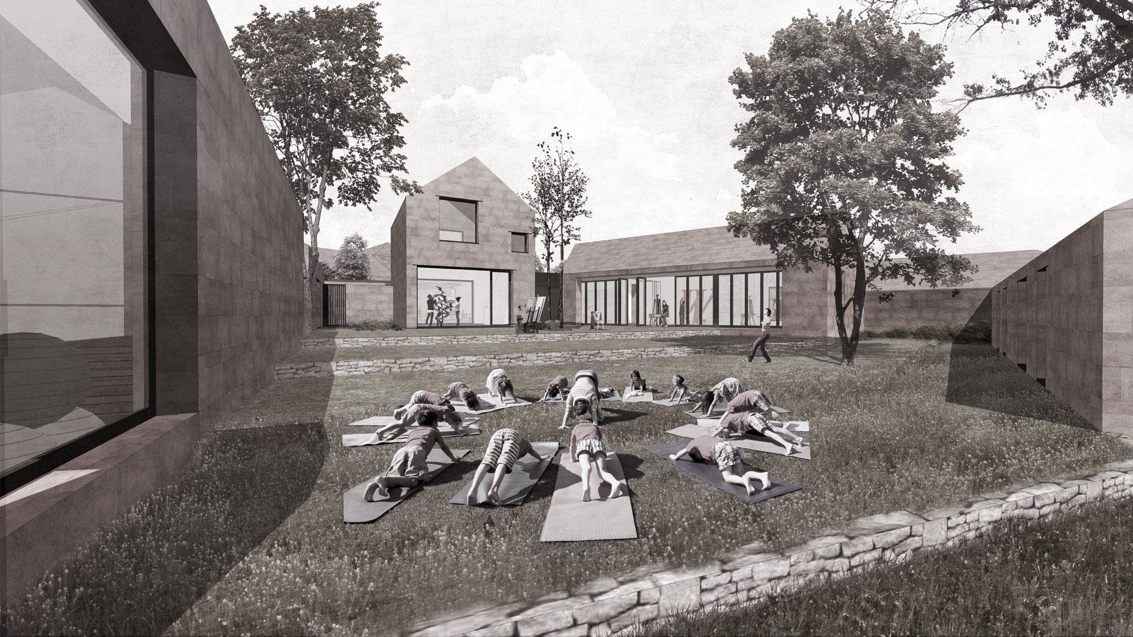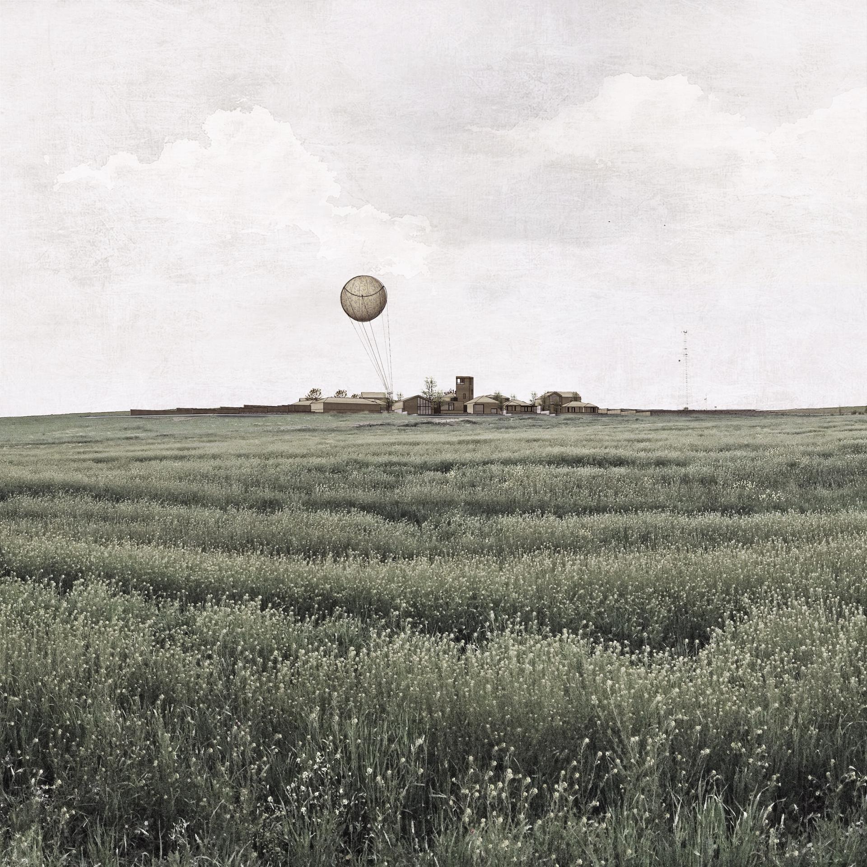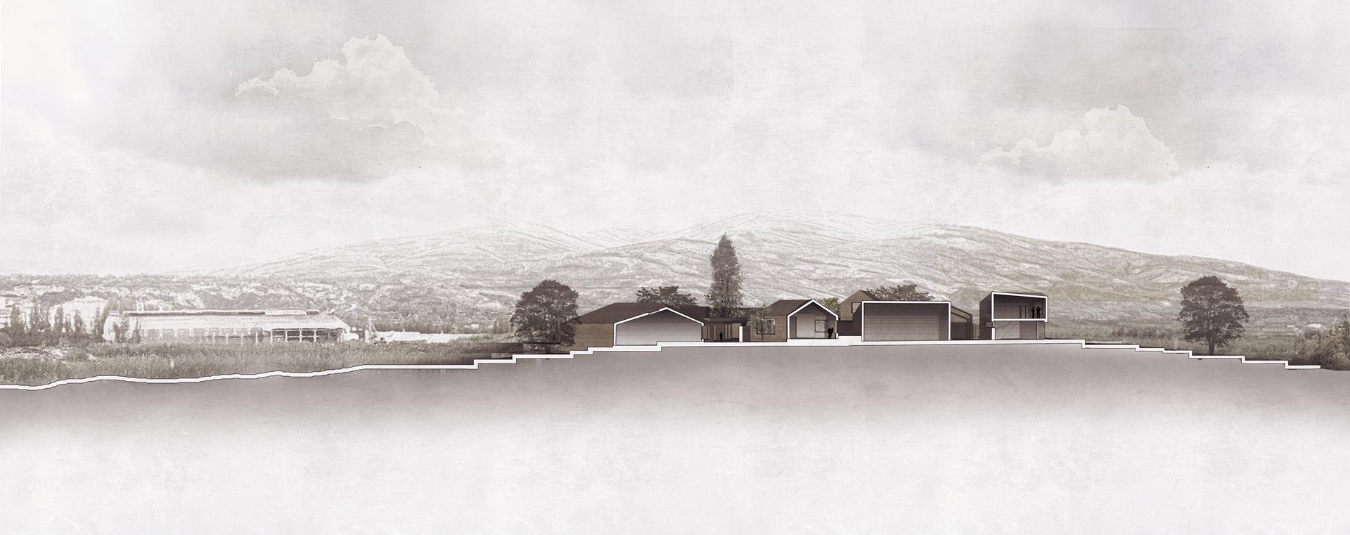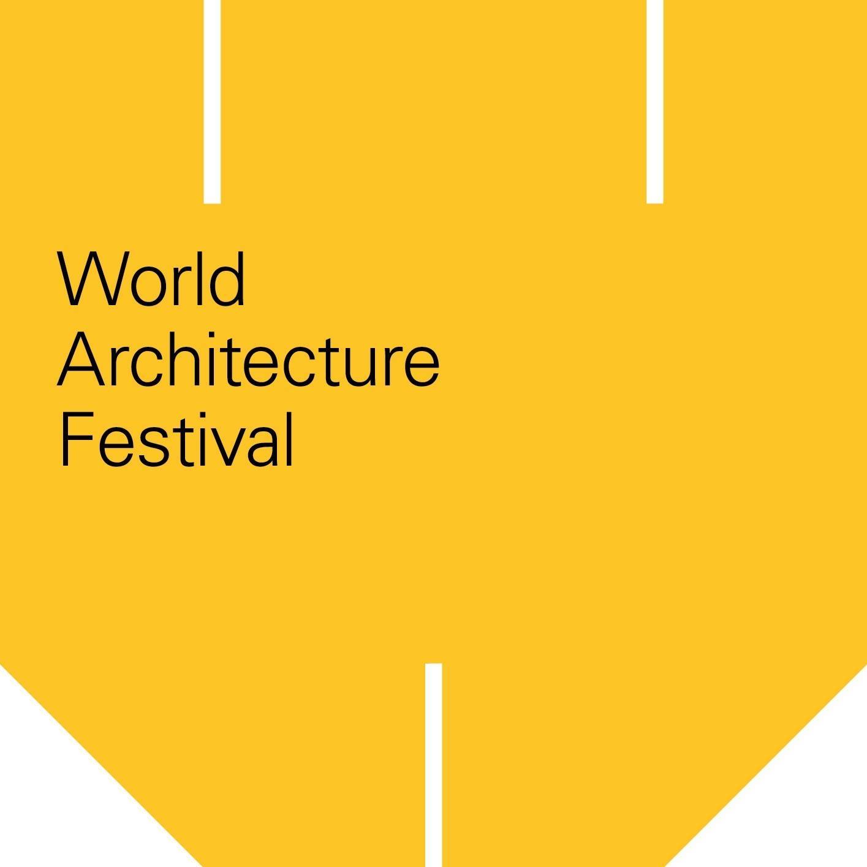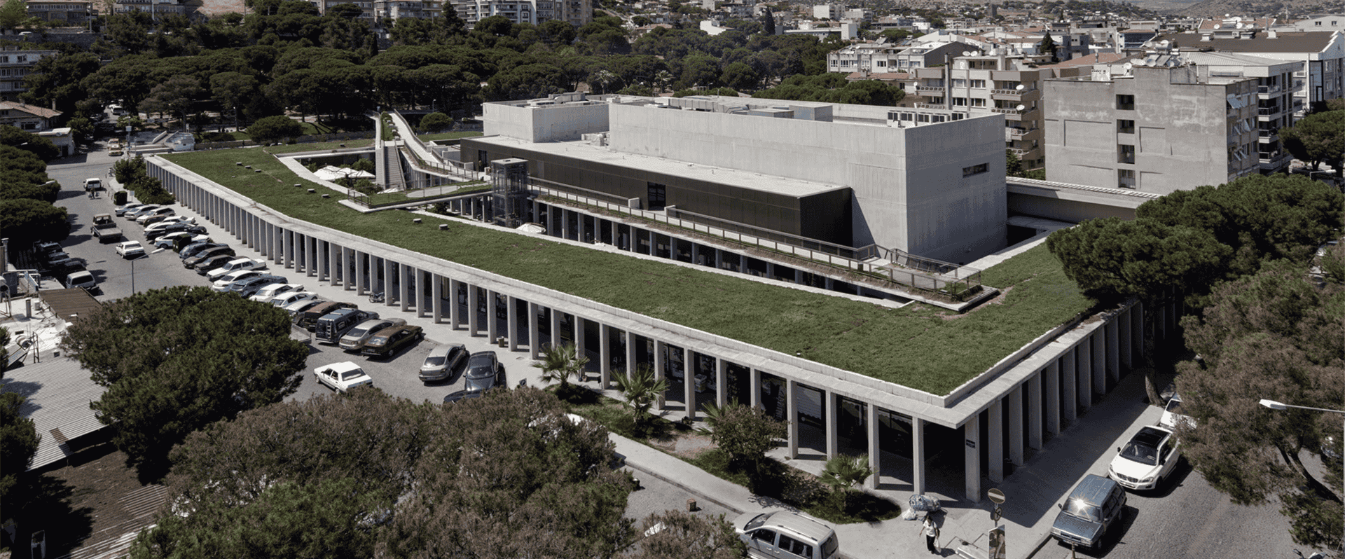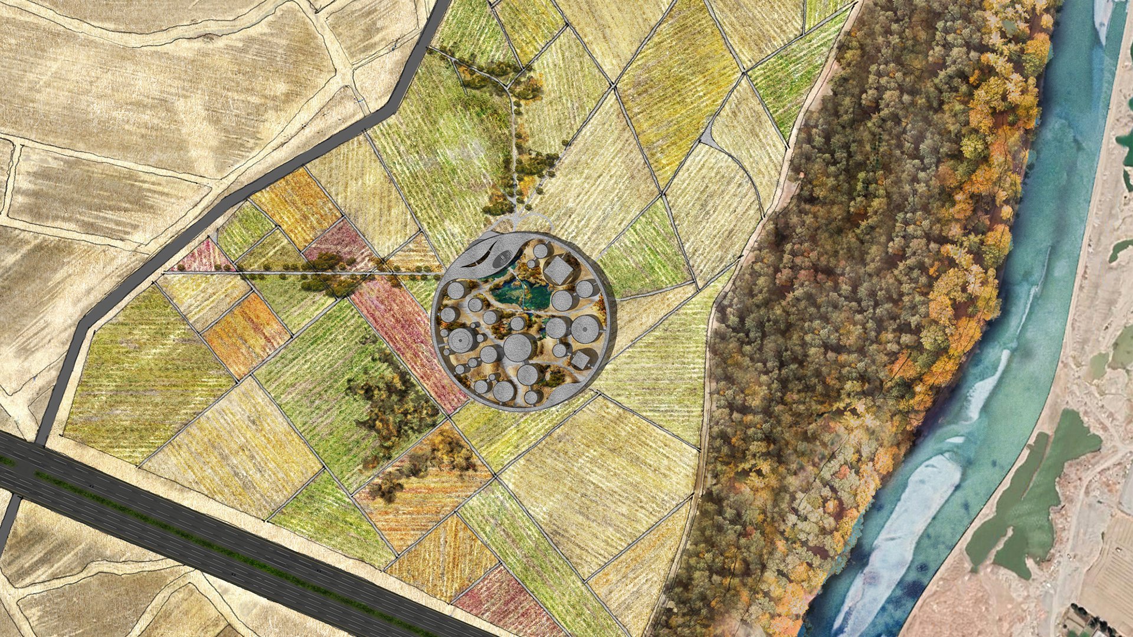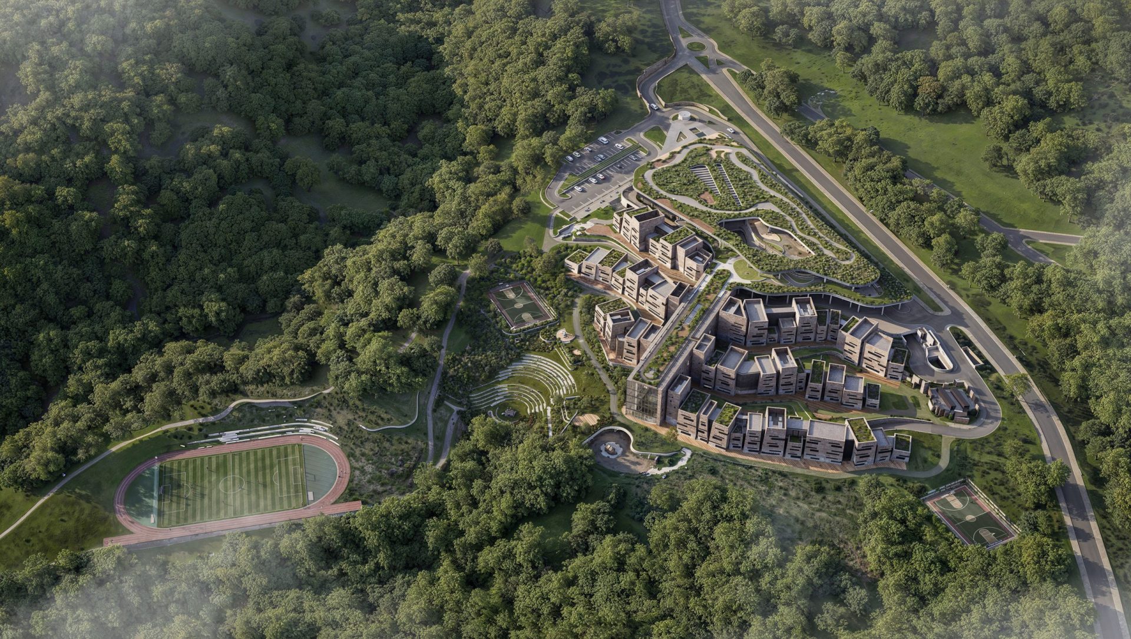Bunyan Kultepe Village, being quite different from the other projects realized by EAA in Kayseri, is on the outskirts of the city, in country side where there are only a couple of industrial buildings, on 26 000 sq meters plot. The project being realized as voluntary work, both the foundation that has been the driving force behind this project and EAA, has been prepared for the need of the families’ transformations in the region, especially personal development of women in social and economical means.
The design of the village, intended to be run by a compact group of few people, is based on the development of two contradictory expectations.
On one hand there are the pragmatic limitations such as the buildings and the open areas had to be built with local materials and construction techniques, it had to be sustainable in terms of running costs and the initial construction cost had to be kept to a minimum; on the other, providing visitors coming here for a better education or for getting to know the region better, comfortable and a calm environment in a genuine and contemporary architectural setting has emerged as the main criteria of the project.
The village is planned to be completed in few stages around a central piazza. In this context, instead of one big and singular building that will accommodate all the requirements, a fragmented planimetric tendency that has been used for centuries in the region, enabling the development of the village in time, is employed. The relation of the buildings, integrated with the remarkable landscape of the region, their spatial connection with each other and the common areas in between has become one of the main elements to condition the pattern of design.
In the beginning of the design stage the traditional examples of architecture have been studied thoroughly in terms of both singular buildings and patterns. The information gained as a result of these studies, especially volumetric data that has been interpreted from climatic and topograhical parameters have been employed in this project. The surface articulation of the buildings have been kept quite modest and it id envisioned as few materials as possible to be used. A flexible layout is proposed to enable units that might serve for different fields of education or accommodate different ways of use. In this context the buildings designed to have a more collective function are gathered around the main piazza and the residential units that have more private use are placed on the periphery. The flora of the region is to be sustained with maintenance free ares for the public use has been embraced as the main landscape decision.


