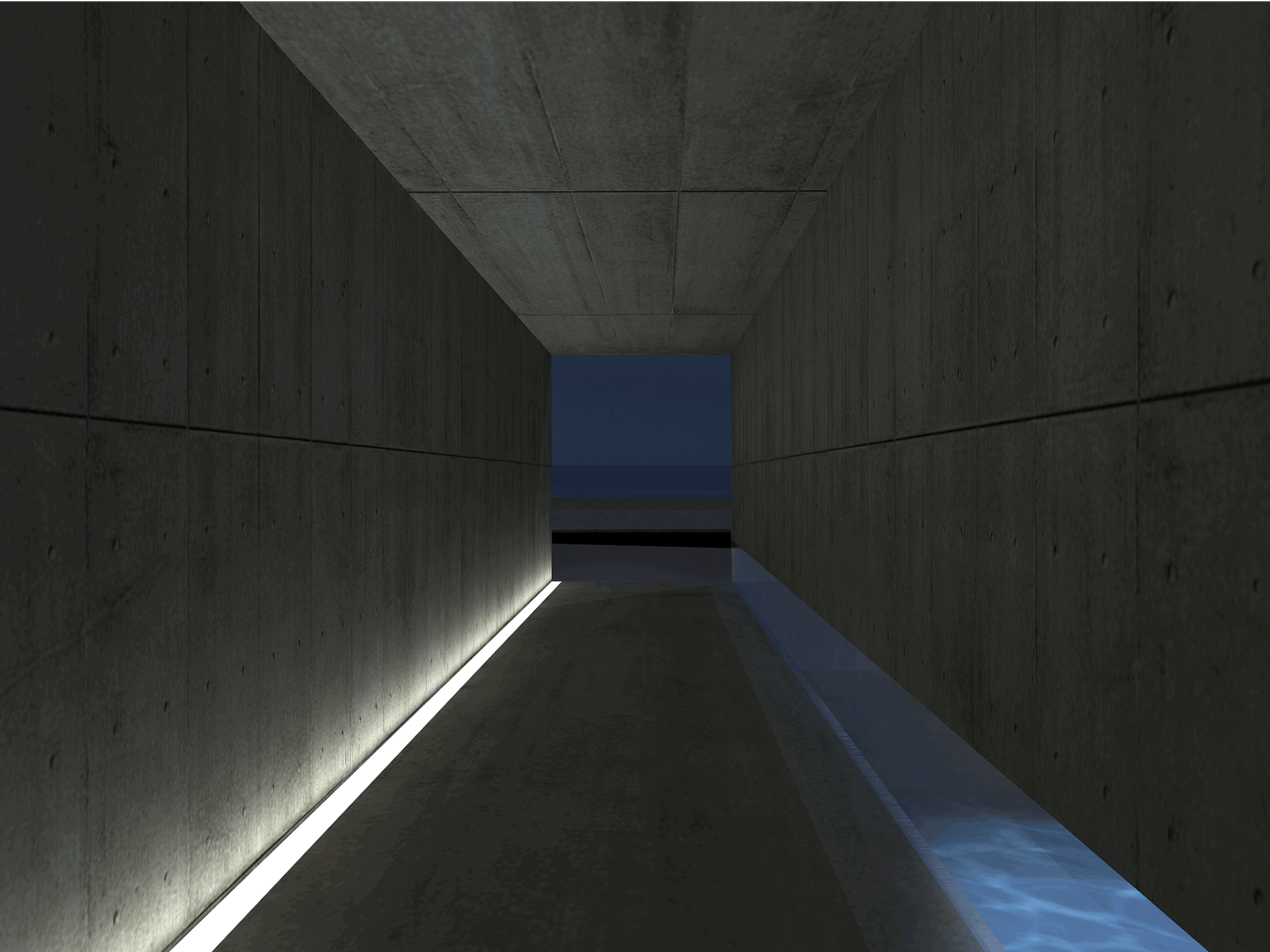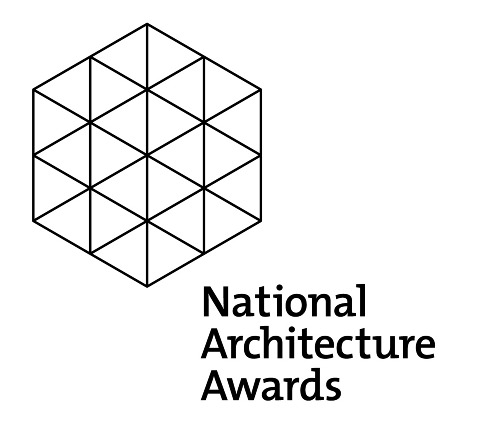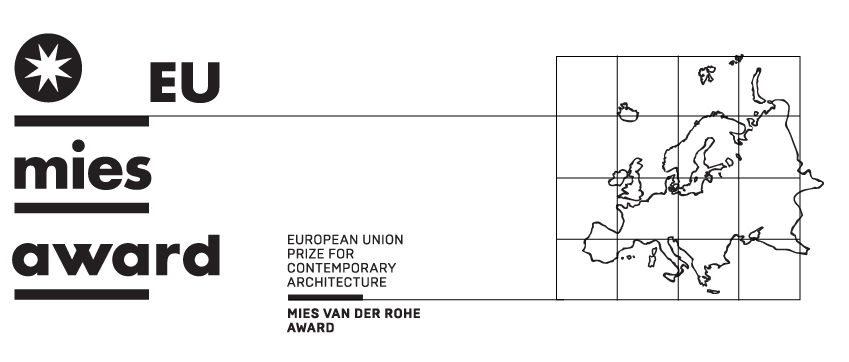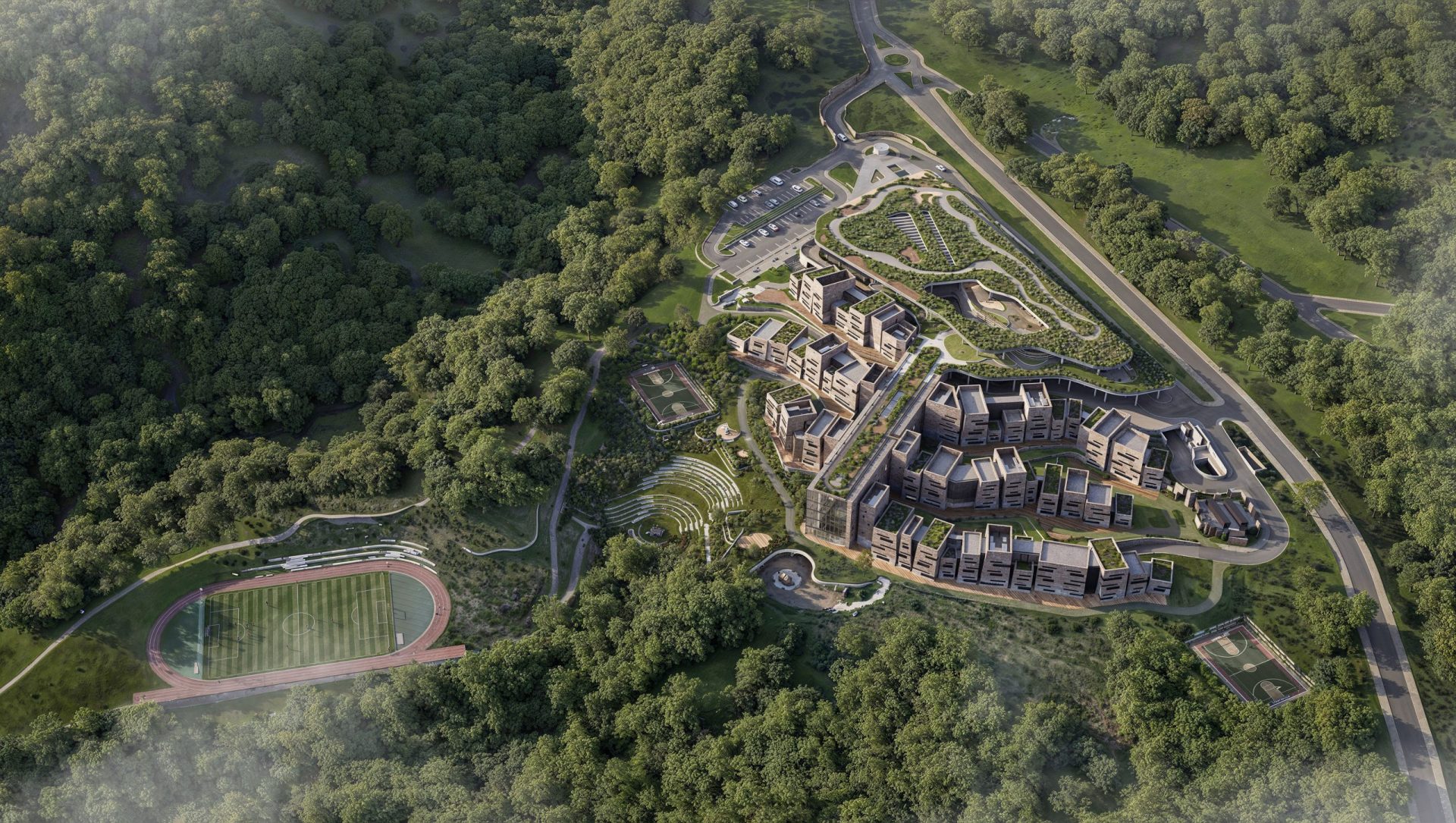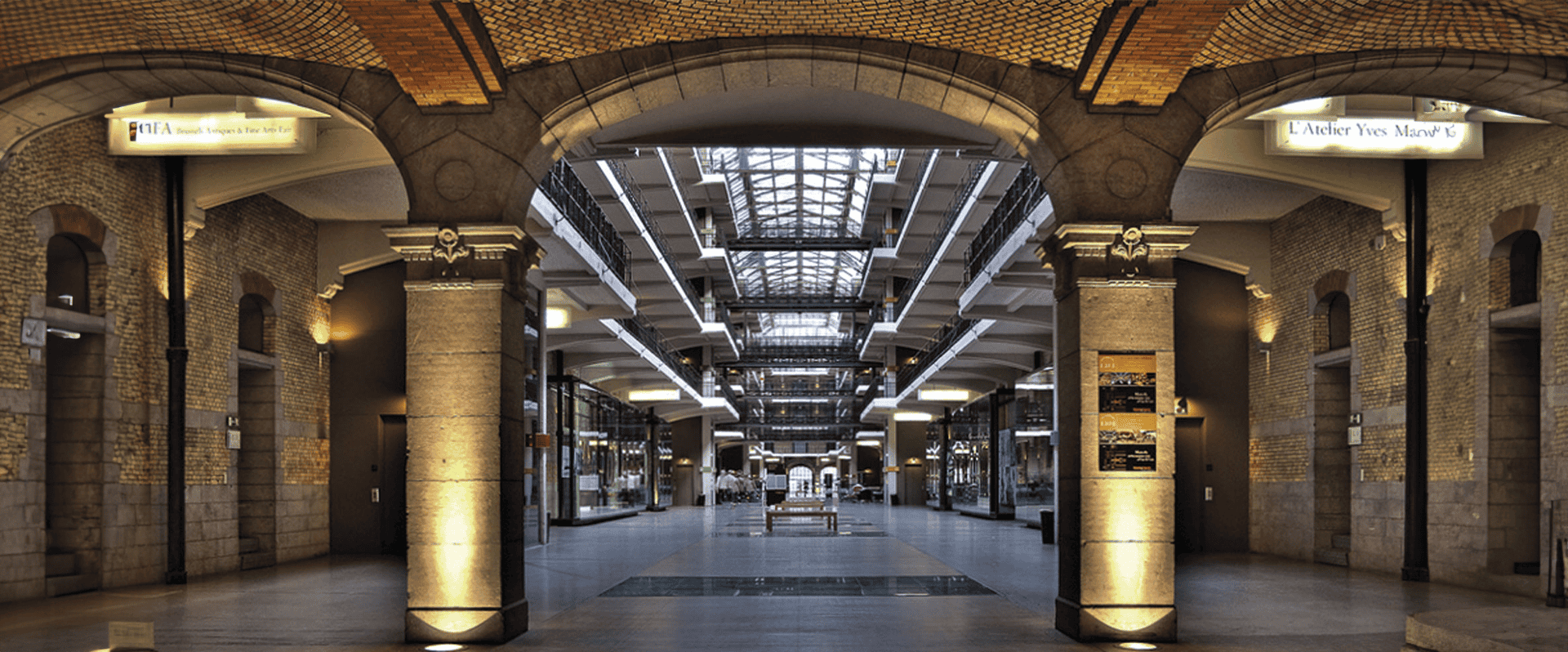Founded in the 10th century on a small peninsula in Eastern Tunisia, Mahdiyya is an old city straight up from the sea, just like the former capital Kairouan or the port town of Sousse; formed of narrow and shady streets and calm buildings with few stories and courtyards, it is full of emotion. As for the new part on the West, it is a noisy and eclecticist world fanned by tourism. The project area is on the extremity where the new town approaches the old and ends.
The design was developed in a contextual channel that took into account Mahdiyya’s cultural and natural landscape, and the challenging climate. The aim was to renovate and include in the project part of the single-story fragmented structures that are on the triangular lot where the project building would be situated, between Thar Sfar Avenue and El Asfour Beach. With a matrix conditioned by the boundaries of the lot and the swimming pool, a rational system was established in the linear room units on the north and south.
While the hypostyle area between these units establishes the visual relation between floors, reliance was placed in the feeling of coolness that the shallow pool covering the public area on the ground floor would bring to the place, as is the case with the pond in the courtyard of Dar al-Bahr near-by.
On the outdoor and indoor areas over the water, a lightweight system was designed which would make possible variability and a loose planification independent of the regular loadbearing structure of the upper floors. The project’s effective inputs were design motivations believed to derive their strength from the structural characteristics of the traditional pattern of the surroundings; for example the softening effect of the light which filters inside onto the exposed concrete texture that repeats itself throughout the area and gives the environment the feeling that it is devoid of materials; or the use of a semipermeable wooden net on the outer surface to protect from the strong rays of the sun.





