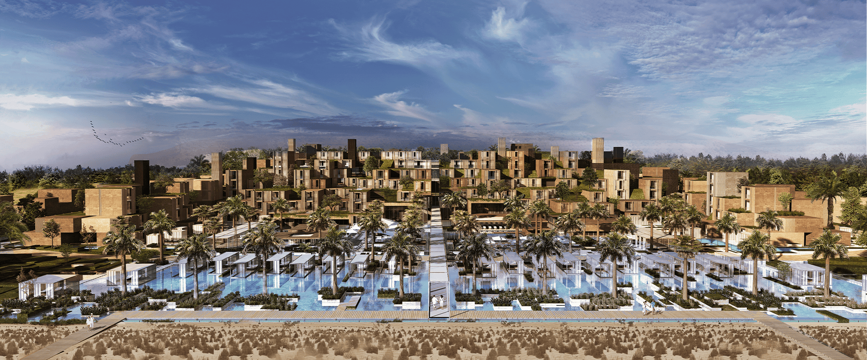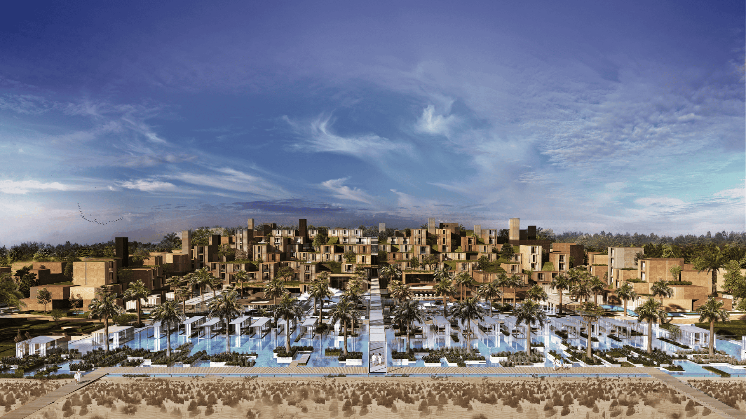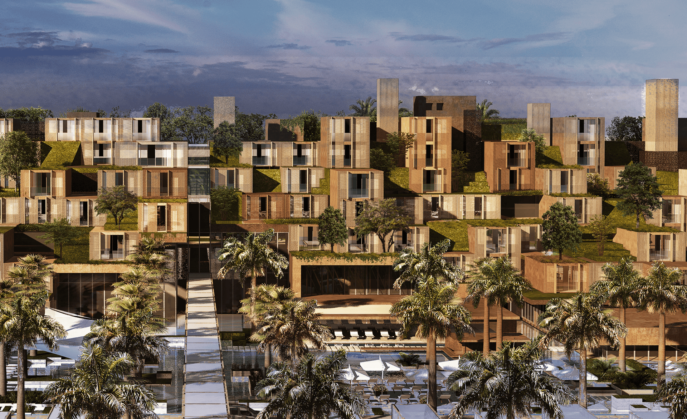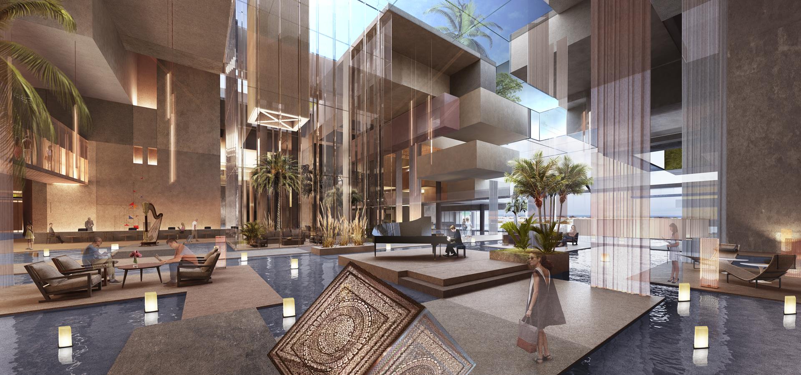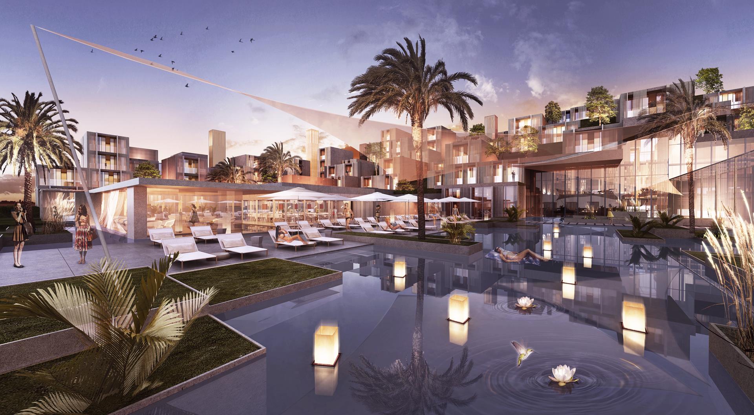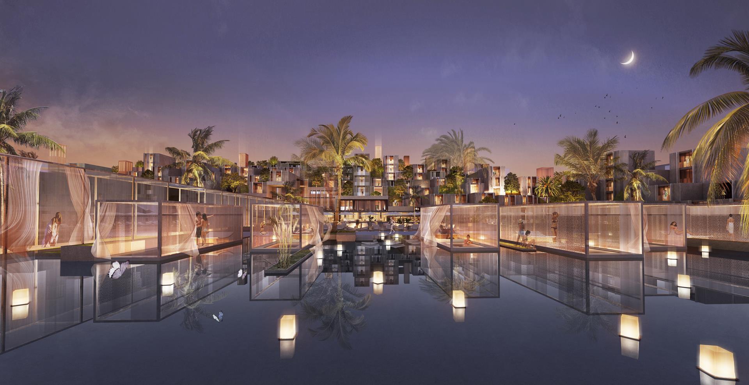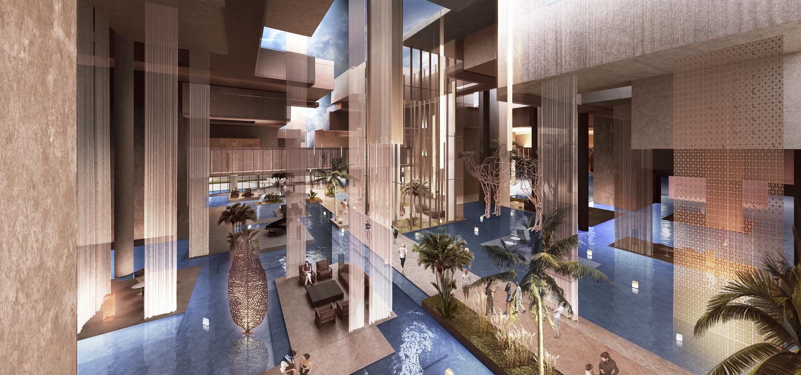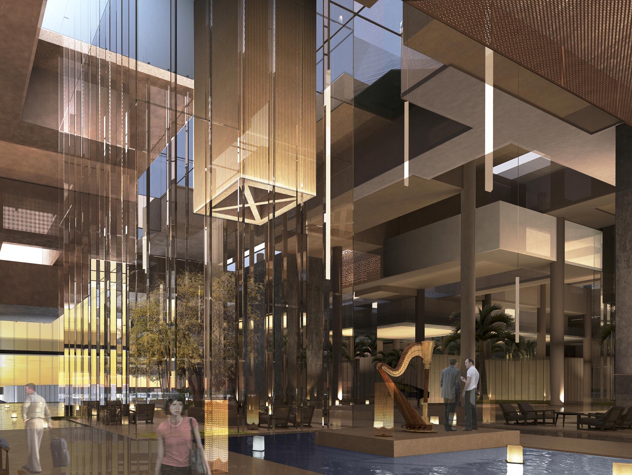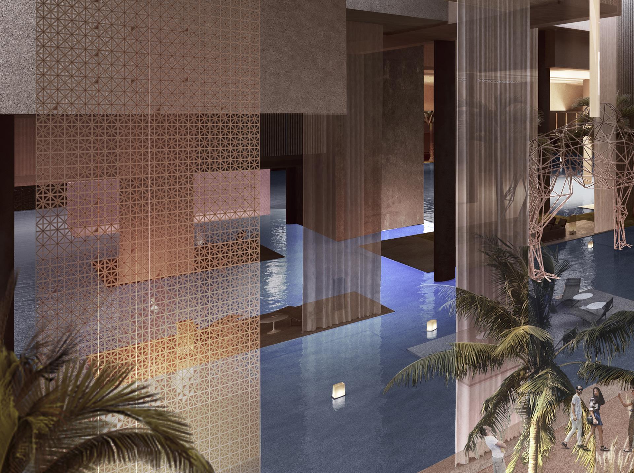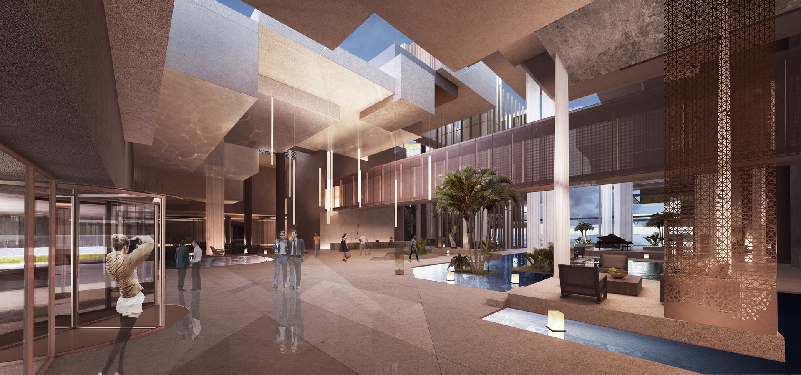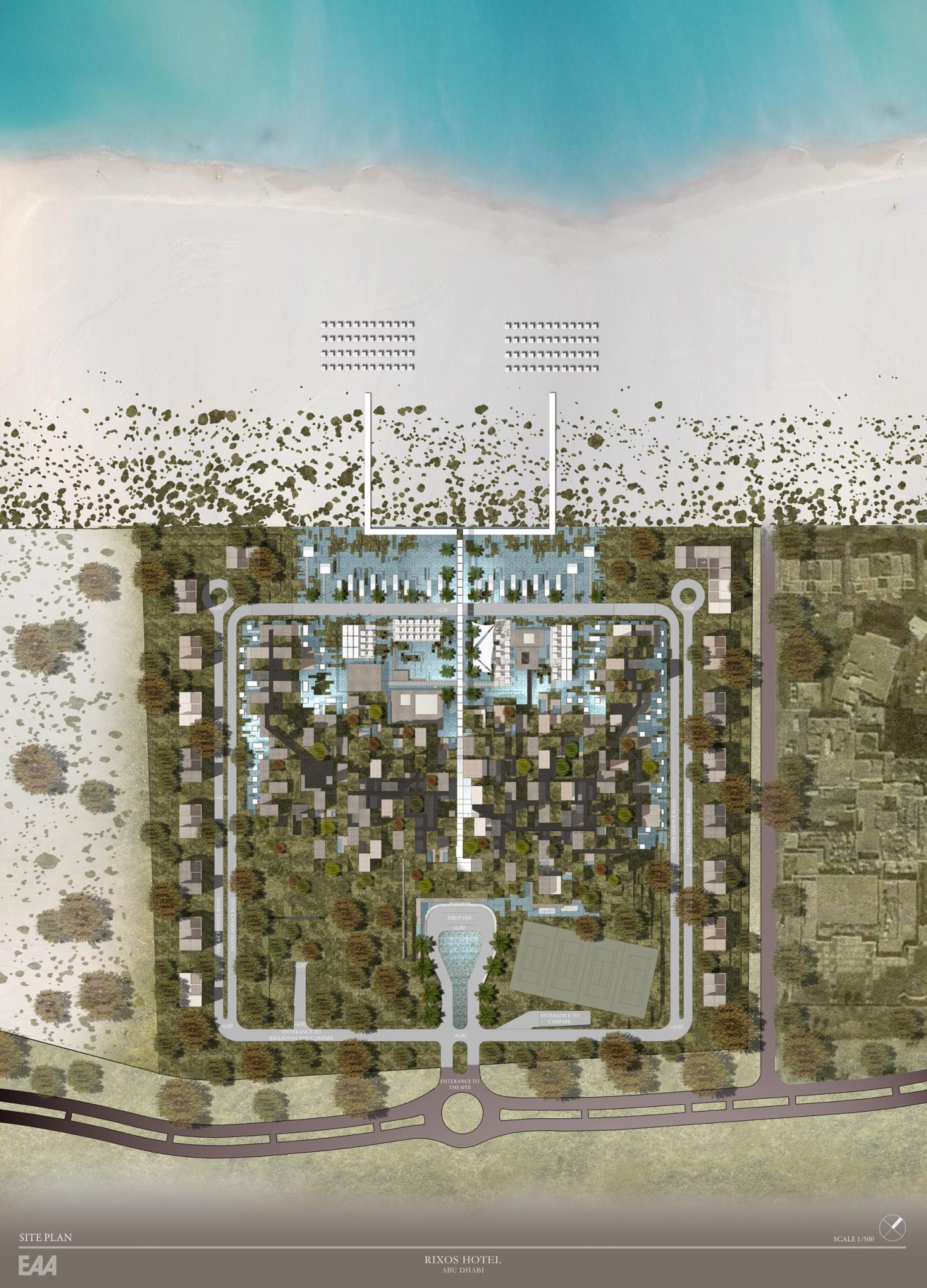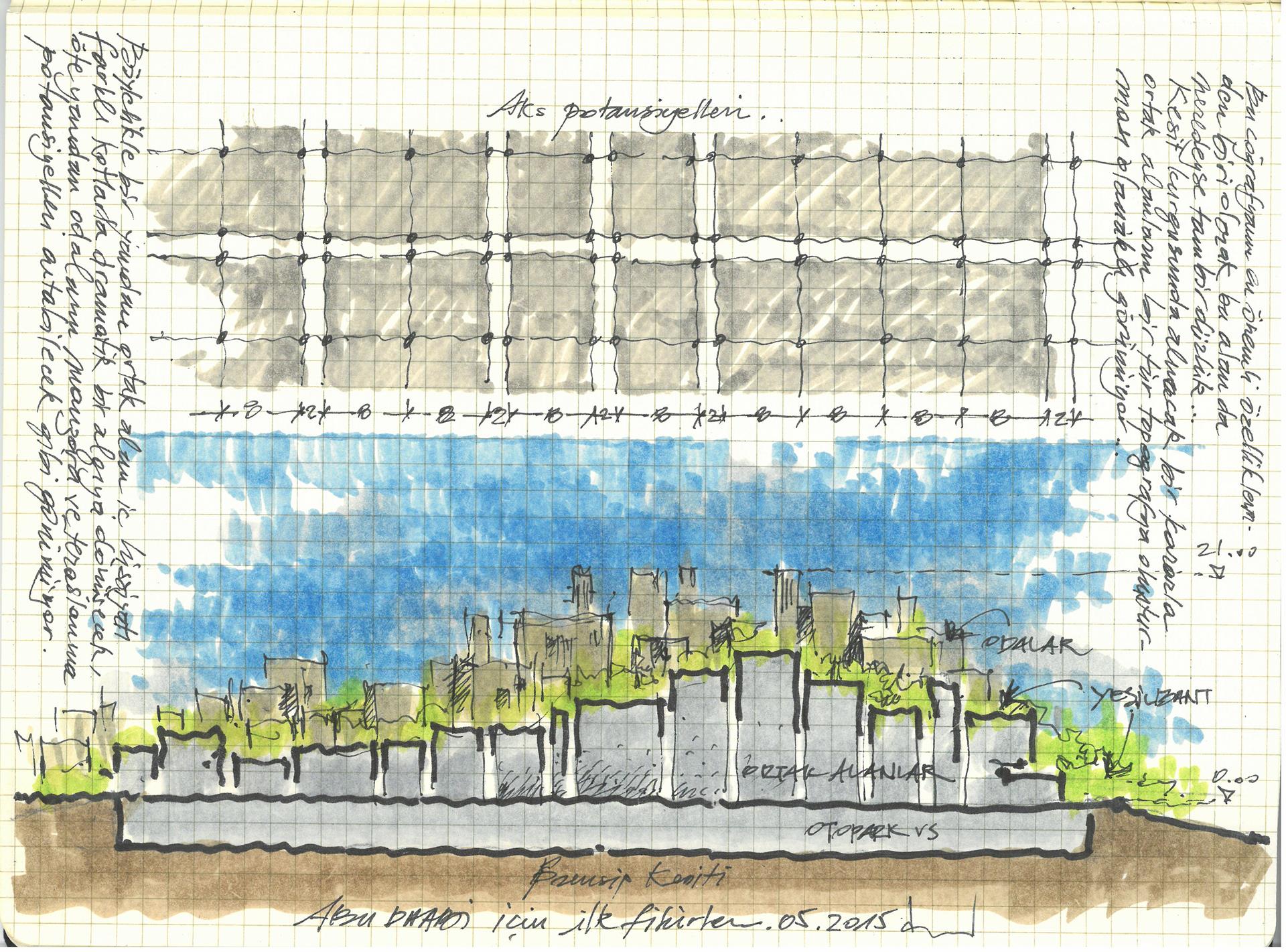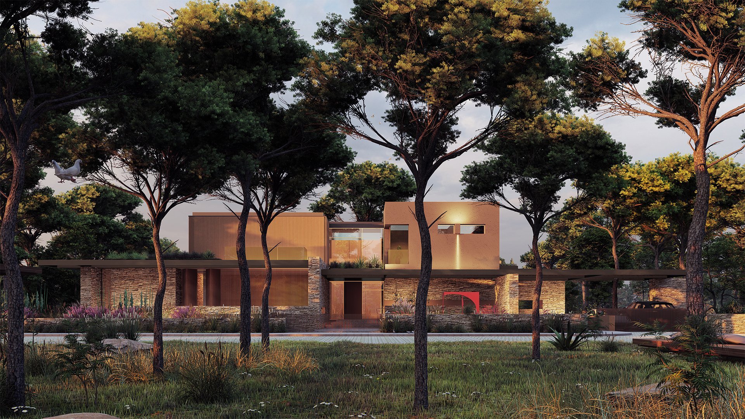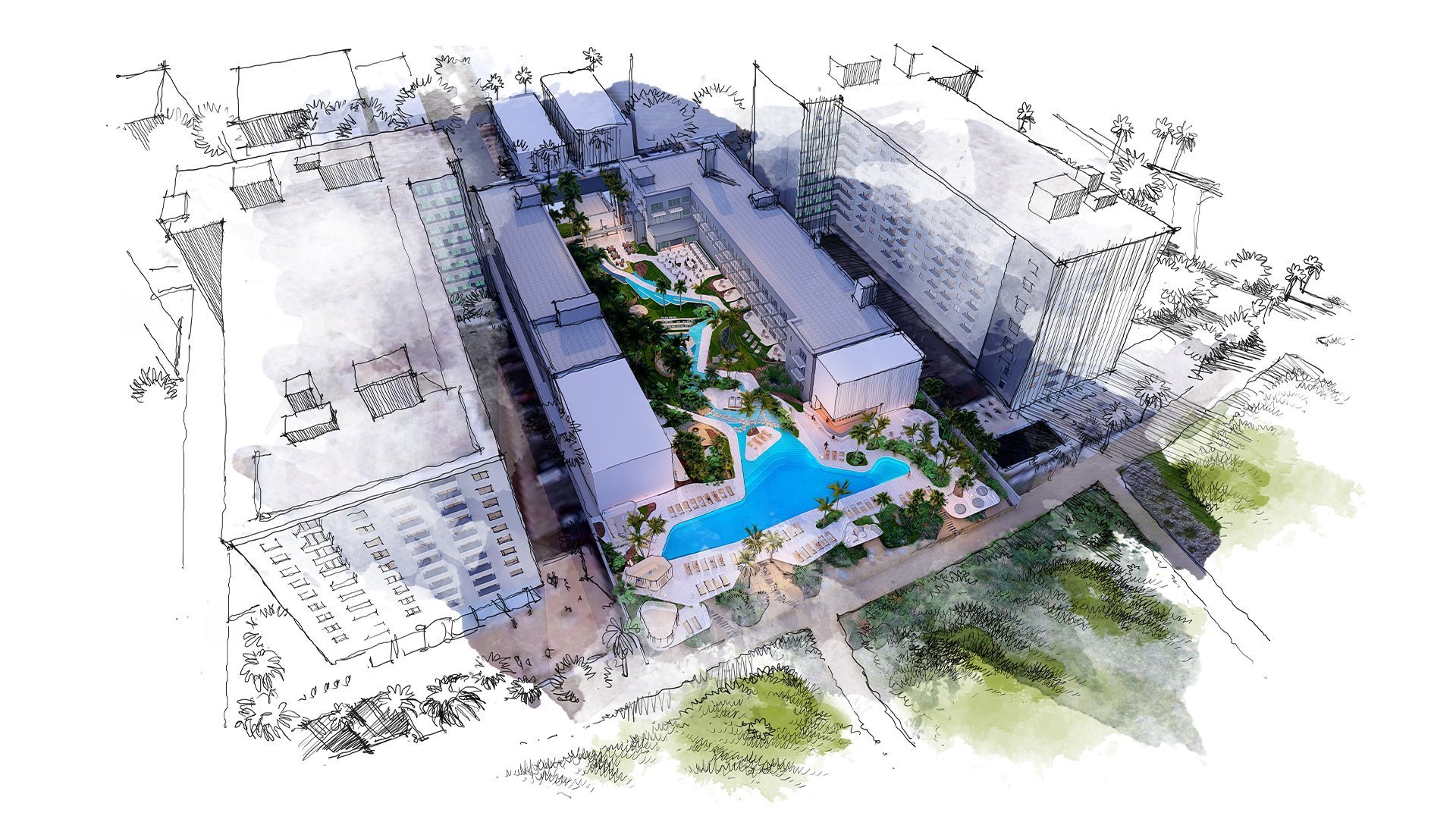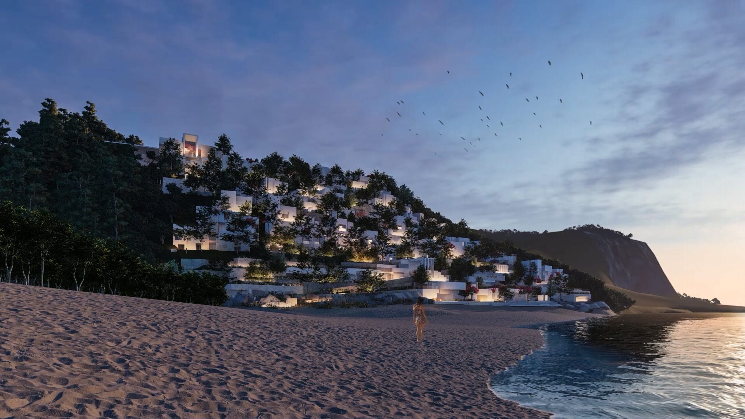The resort hotel to be designed in Abu Dhabi, United Arab Emirates will be on the Saadiyat Island, a 27 kilometer squre island which is 500 meters off of the coast of Abu Dhabi. The masterplanning of the island is already done, basically dividing the total area into zones like the cultural district, the marina district and the beach district where the Abu Dhabi Resort Hotel is going to be located. Putting aside the first image that springs to mind when Abu Dhabi is mentioned, being shiny and extravagant; the decision was made to delve into the old city to perceive the characteristics of the region and observe the building techniques originated here.
Due to the climate of the region it was vital to appreciate the texture of the old city, how the shades and shadows were used, how the courtyards were created, what types of climatic solutions were introduced and in the end how did all these inform the architecture?
One of the most important aspects was the volumetric richness of the buildings in the old city. The relation of the volumes, how they touch each other to create the shades was something important to be observed in order to be brought in to the design.
While visiting the actual site of the hotel, having had the background feel of the architectural climate of Abu Dhabi’s origin, it was possible to identify what was missing from the site. There was not any water, any greenery or any kind of a topography present, it was all sand, dry and flat. The design of the hotel emerged from these exiguities. The Abu Dhabi Resort Hotel uses these scarcities to turn the hotel into a fictitious world, creating positive spaces from the disadvantages of the site.
First comes the water, then islands are placed on the water to create the public areas. The public areas with their inner courtyards and specific climatic situations create a new topography where it is covered with green on top, creating the 5th facade for the room above it. Rooms are to be placed on the green topography enabling each to have its own garden and exclusive view. A layered habitat with different textures is achieved by creating this unique topography.


