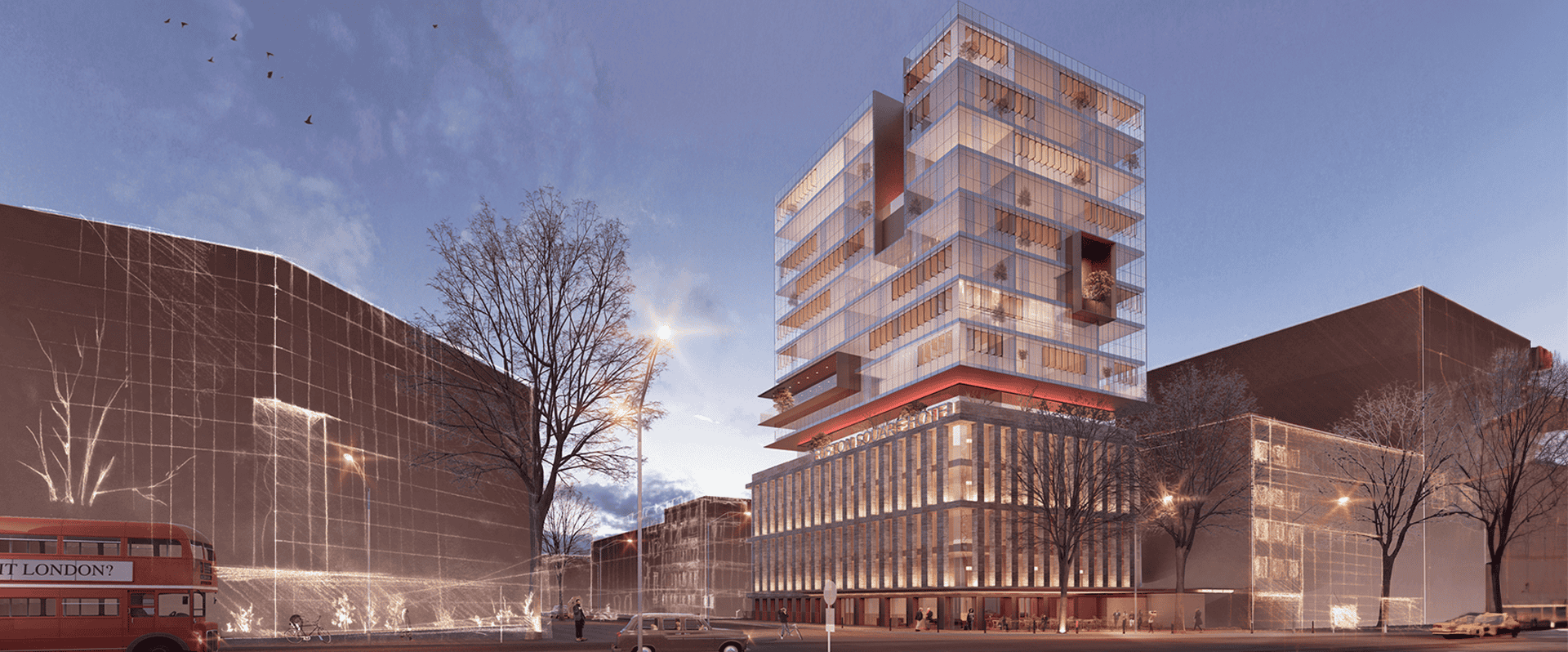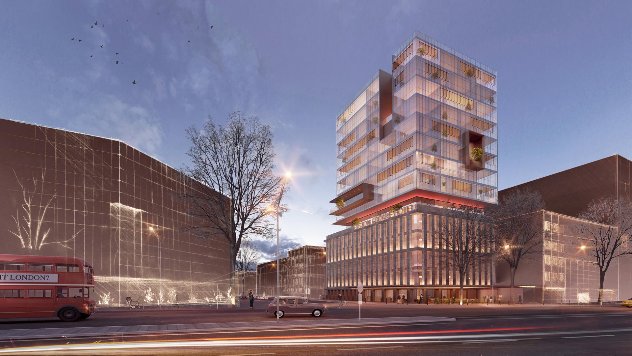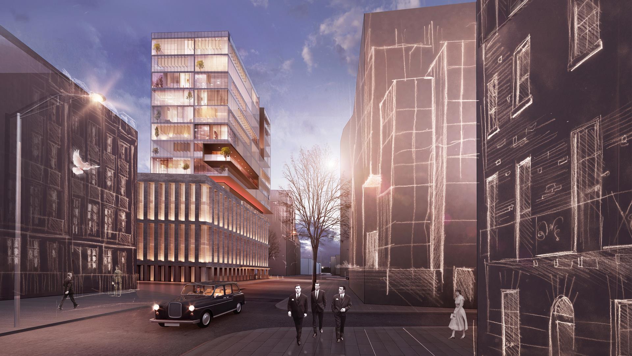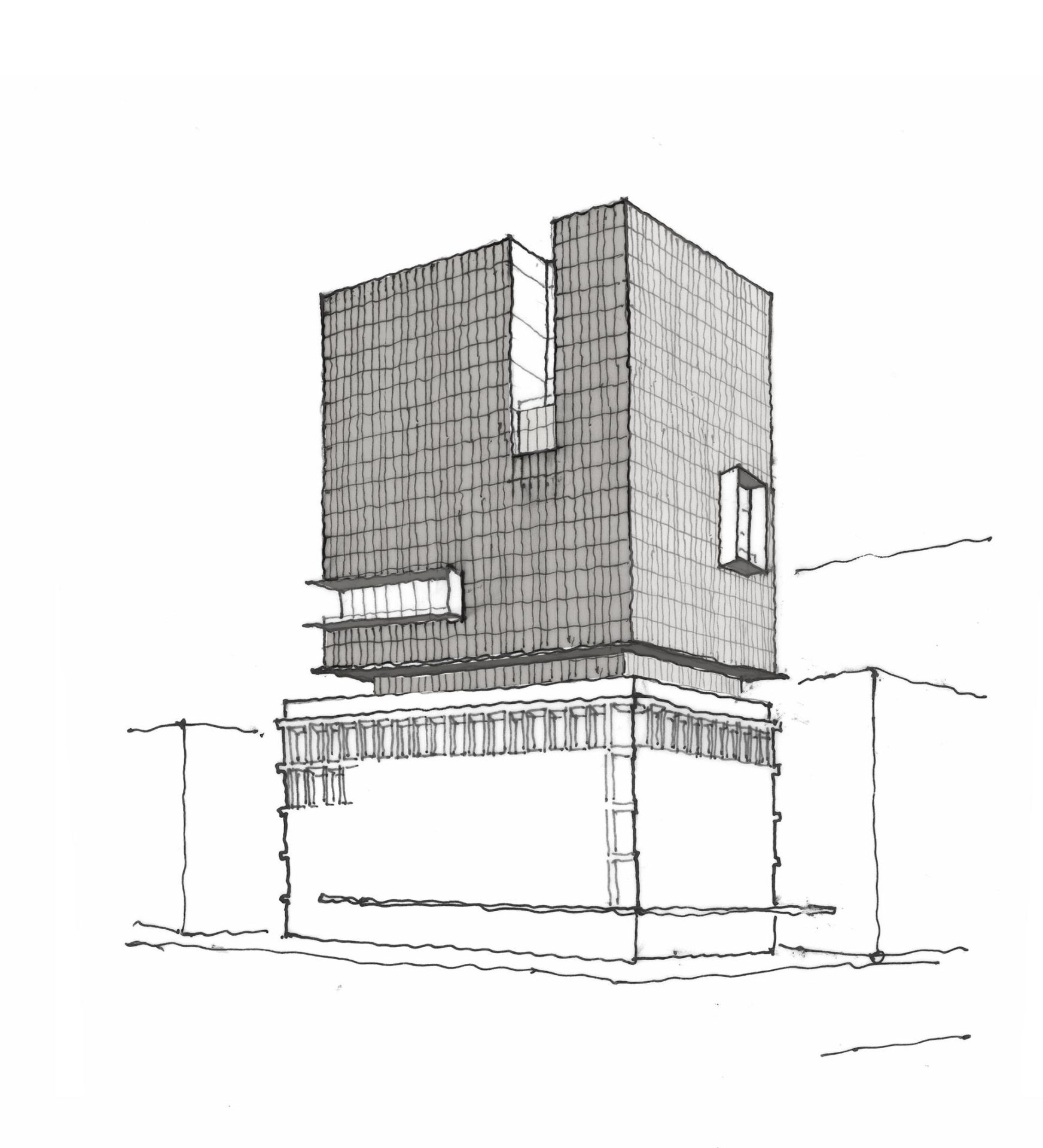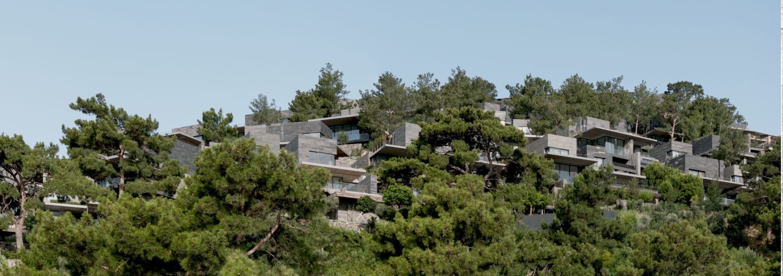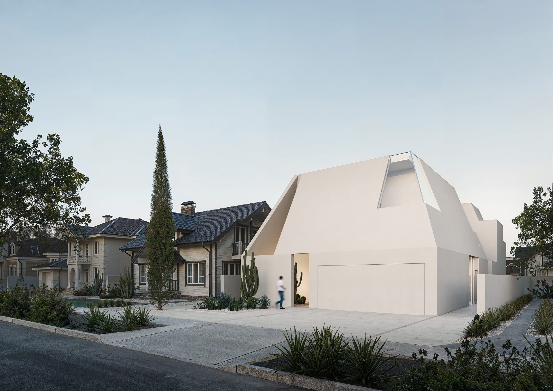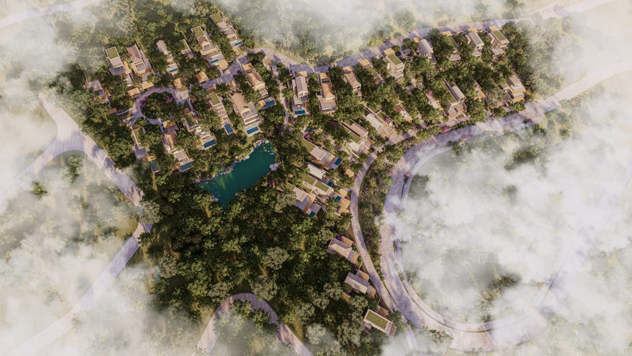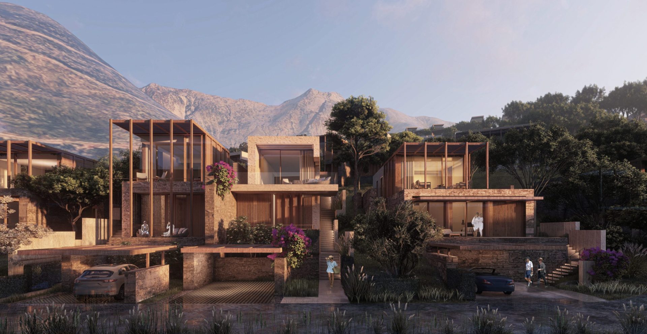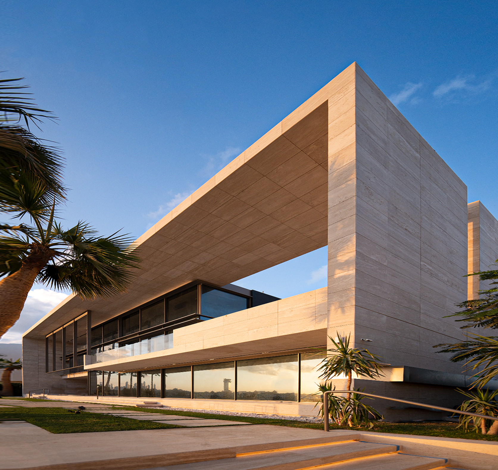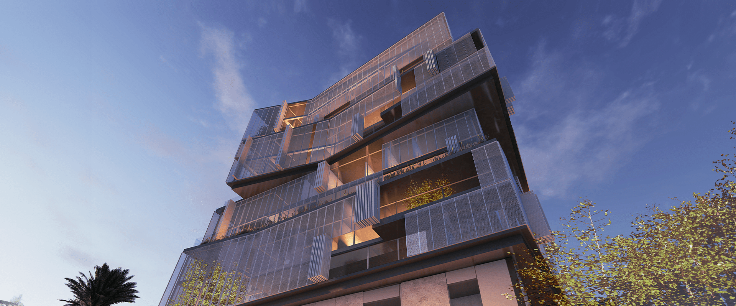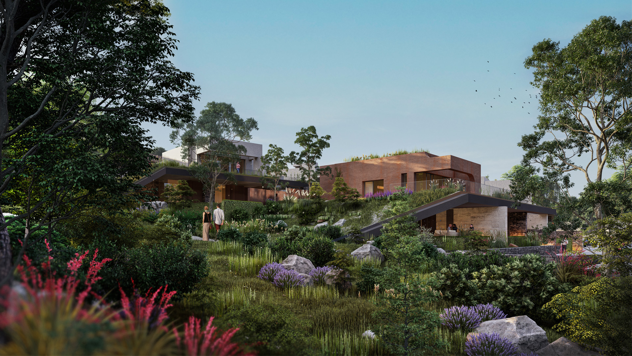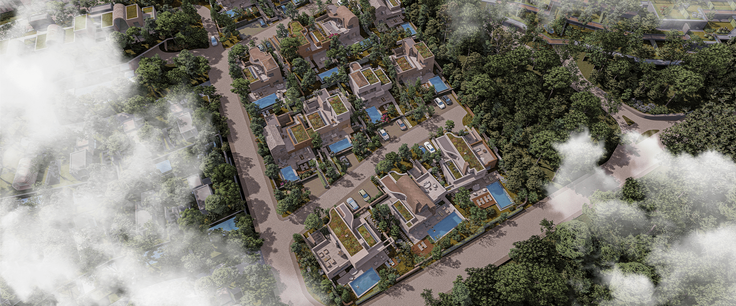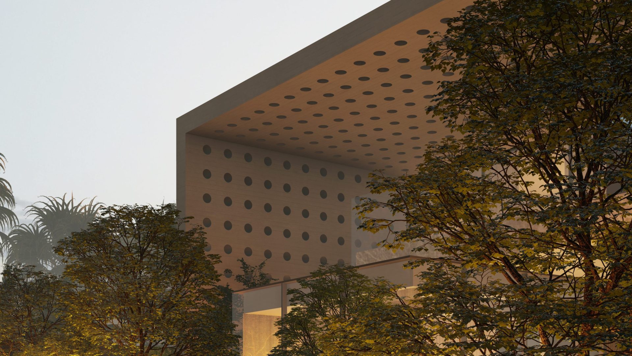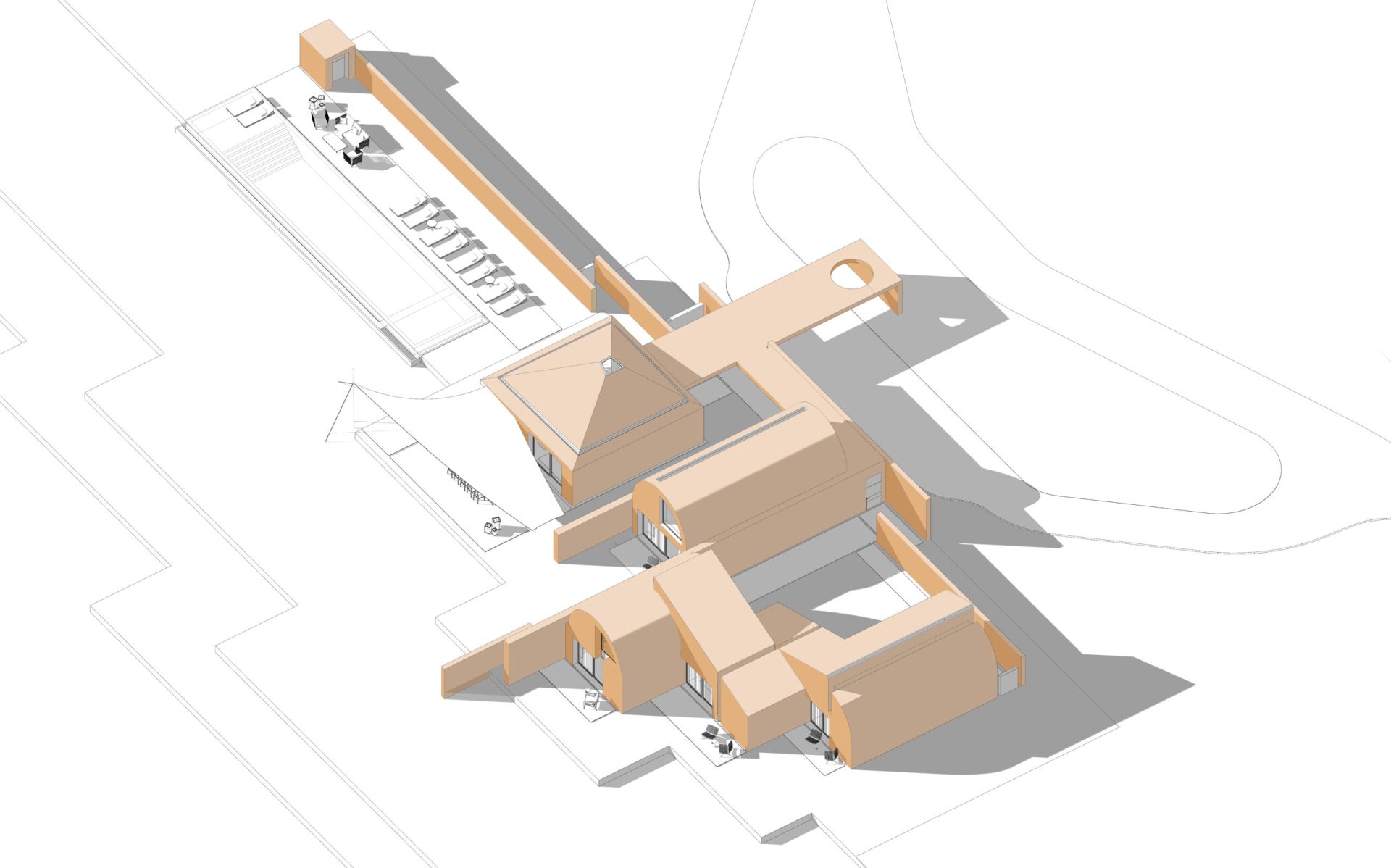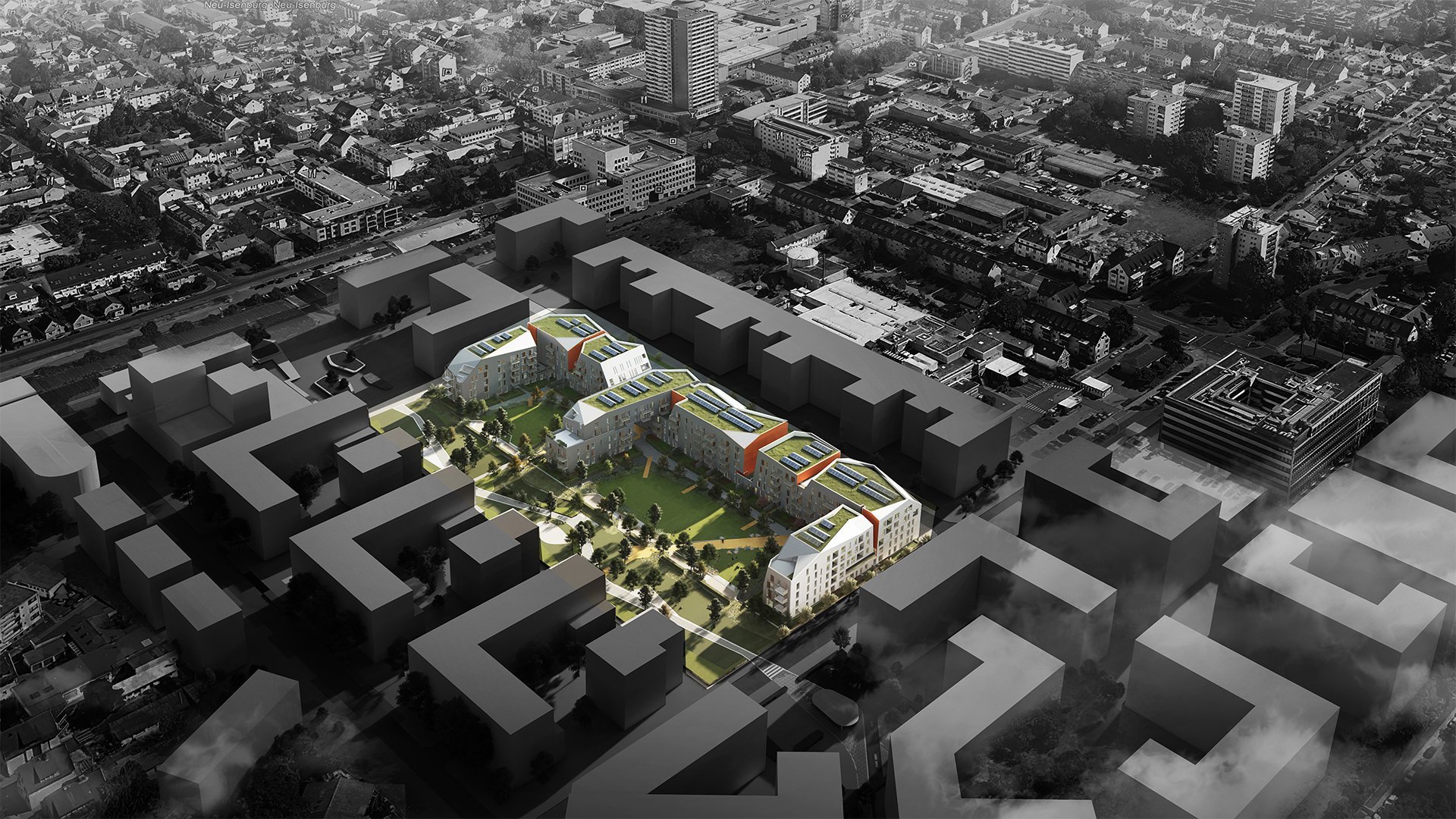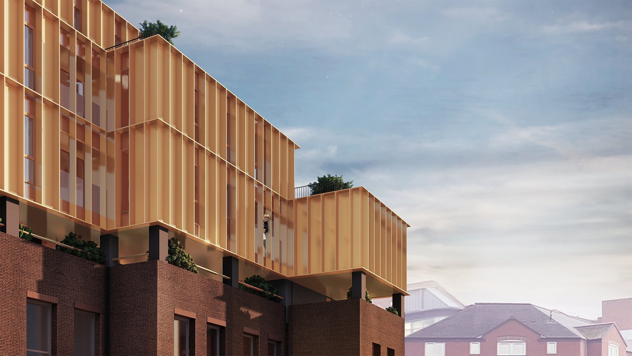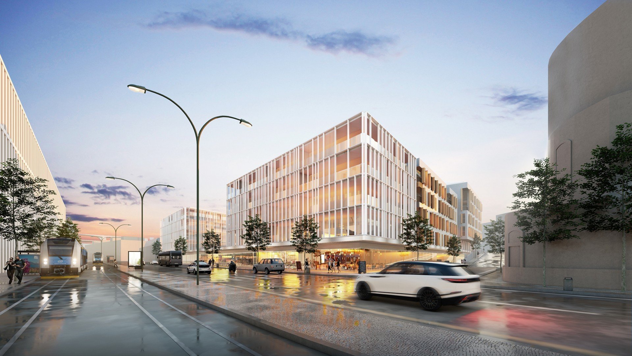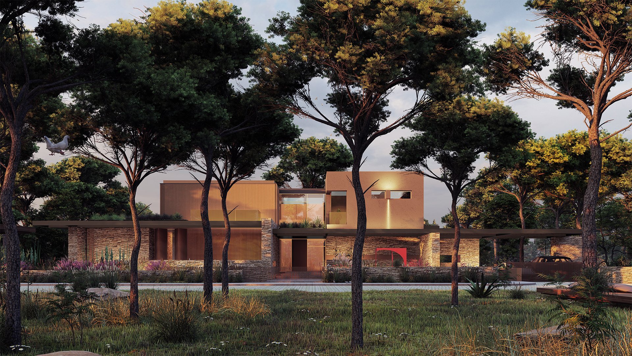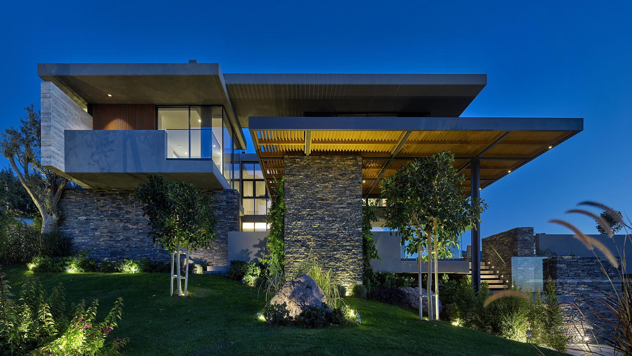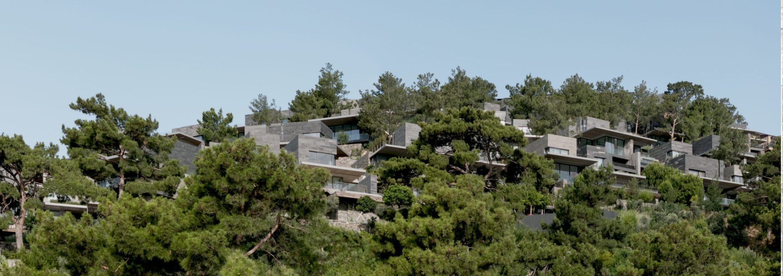Euston Road is one of the most congested areas in Central London.
The congestion that Kings Cross St Pancras hub creates is both due to the urban transport of London and also due to the access of national and international railways and the dynamisn the Euston Station brings to the area by connecting the northwest England to London which results this area to be refrained from the usual street scale and accessibility.
Euston Road acts as a barrier between the Central Activities Zone and North London limiting and seperating the areas from each other.
Recently the transformation of the area has been viable both in terms of the structural features and the social enviornment of the neighborhood.
Euston Road acts as an interface between bustling Central London and the calm North London.
This urban differentiation results in a physical contrast as well. The south side of Euston Road is already in a relation with the scale of Central London, and with the recent transformations the north side has also started to transform into the similar physical structure.
Without any doubt the differentiation of north and south of such a central and main artery will subside, but on the other hand this makes the relationship of the north wing and the structural pattern right behind it quite problematic.
The hotel and residence mixed use complex in London is at the north of the EustonRoad.
A great emphasis has been given to the decision of placing the building either towards the area being dominated by 15 m high formal residential structures or the pattern of the neighborhood that is shaped by the road.
The building should not be in a conflict with the homogeneous context right behind it but also it should belong to the transforming street it as well.
In this context it is decided to divide the building vertically into two in order not to create some kind of a contrast with the structural pattern.
The first block which is closer to the street level seeks continuity in terms of height and occupancy ratio with the square while the second block with its crytallised mass aims to be a part of the pattern of the road.
The permeability created on the ground floor of the first block which functions as a hotel will serve as a public commercial area which seem to be lacking in this area.
Hotel and Residence Building London
London, UK
The hotel and residence building is to be built is one of the most congested areas in Central London.
The area creates a hub for urban transport of London and also due to the access of national and international railways and the dynamism connects the northwest England to London which results this area to be refrained from the usual street scale and accessibility. Recently the transformation of the area has been viable both in terms of the structural features and the social enviornment of the neighborhood. The location acts as a barrier between the Central Activities Zone and North London limiting and seperating the areas from each other where it acts as an interface between bustling Central London and the calm North London. This urban differentiation results in a physical contrast as well. The south side is already in a relation with the scale of Central London, and with the recent transformations the north side has also started to transform into the similar physical structure. Without any doubt the differentiation of north and south of such a central and main artery will subside, but on the other hand this makes the relationship of the north wing and the structural pattern right behind it quite problematic.
The mixed use complex where the bottom part will be a hotel and the top residences, is at the north of this area. The building should not be in a conflict with the homogeneous context right behind it but also it should belong to the transforming street it as well. In this context it is decided to divide the building vertically into two in order not to create some kind of a contrast with the structural pattern. The first block which is closer to the street level seeks continuity in terms of height and occupancy ratio with the square while the second block with its crytallised mass aims to be a part of the pattern of the road. The permeability created on the ground floor of the first block which functions as a hotel will also serve as a public commercial area which seem to be lacking in this neighborhood


