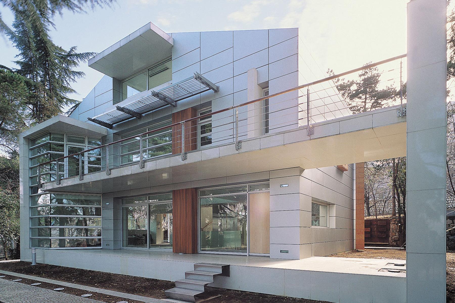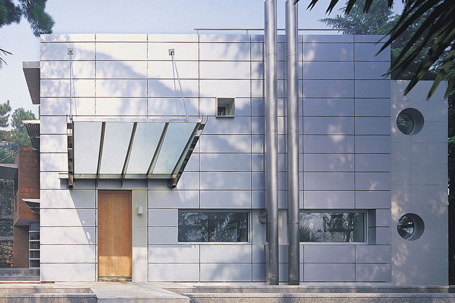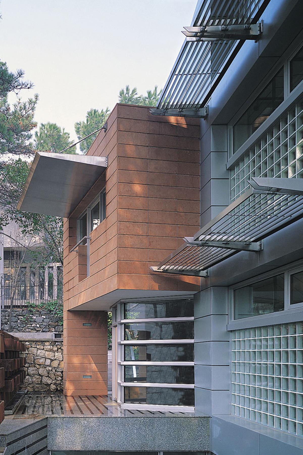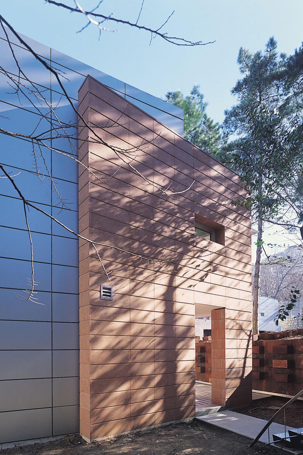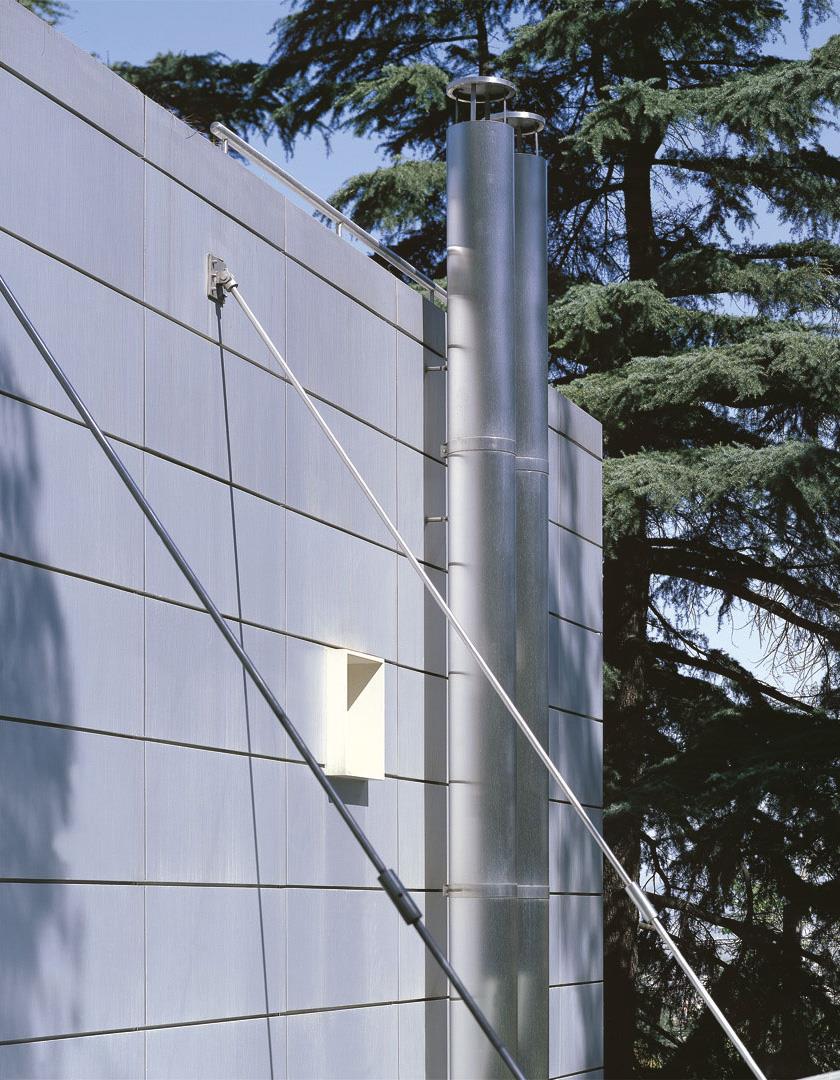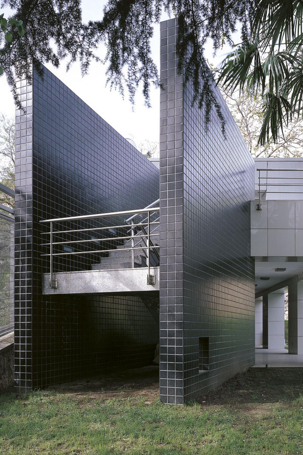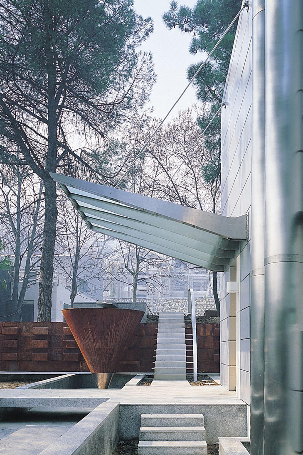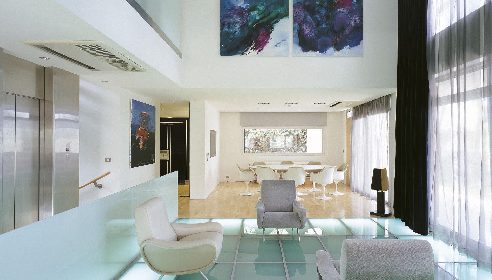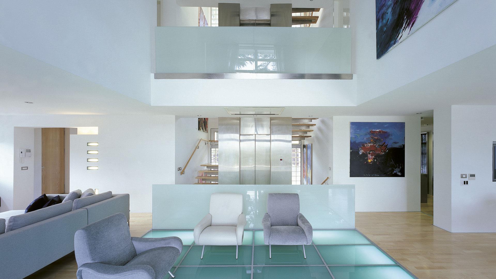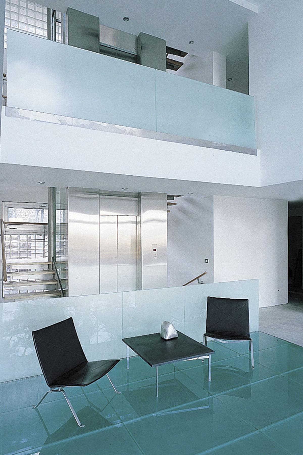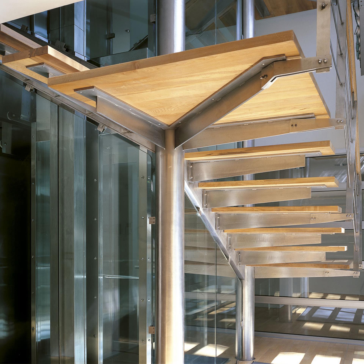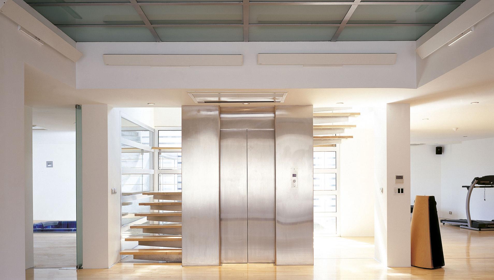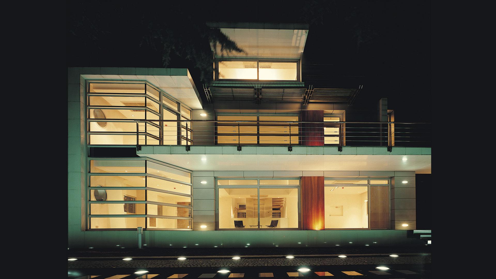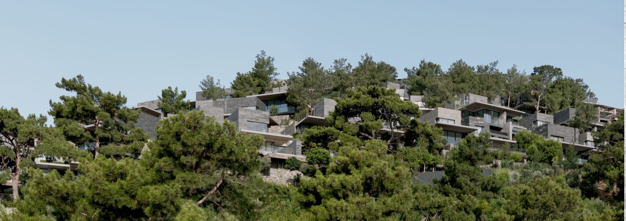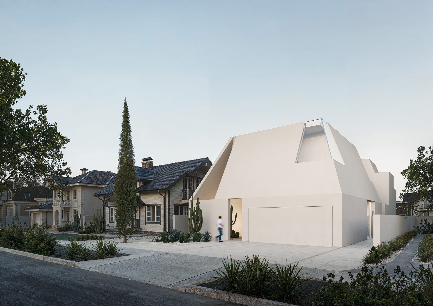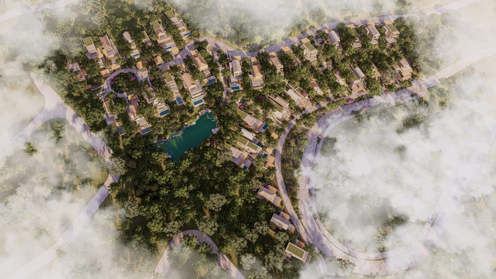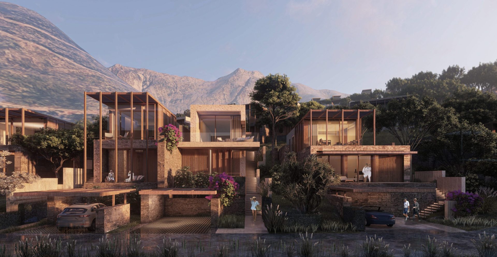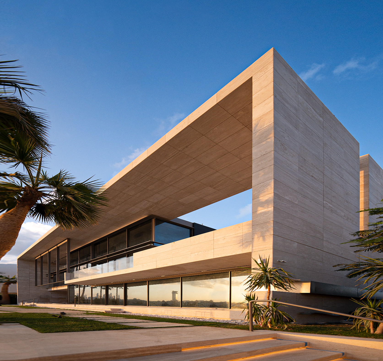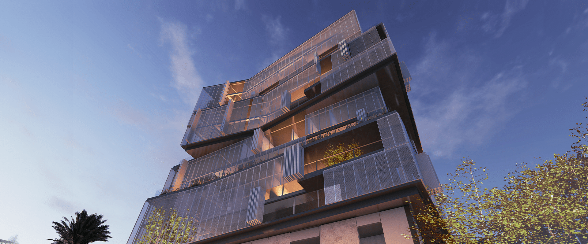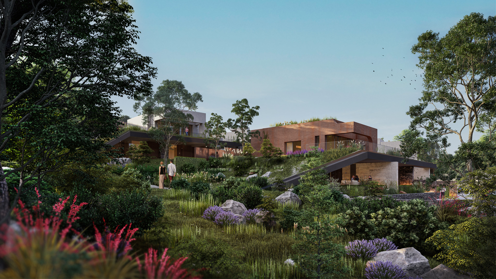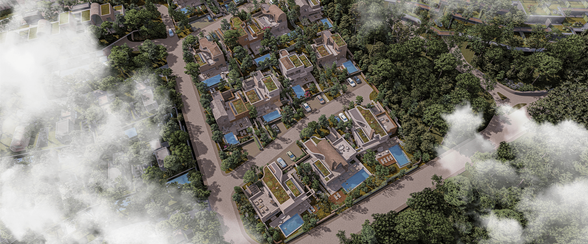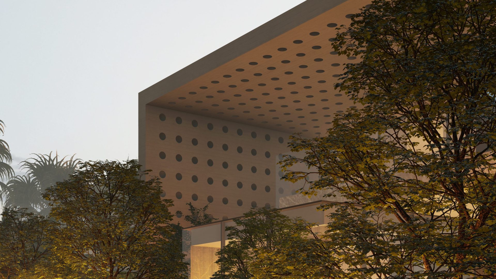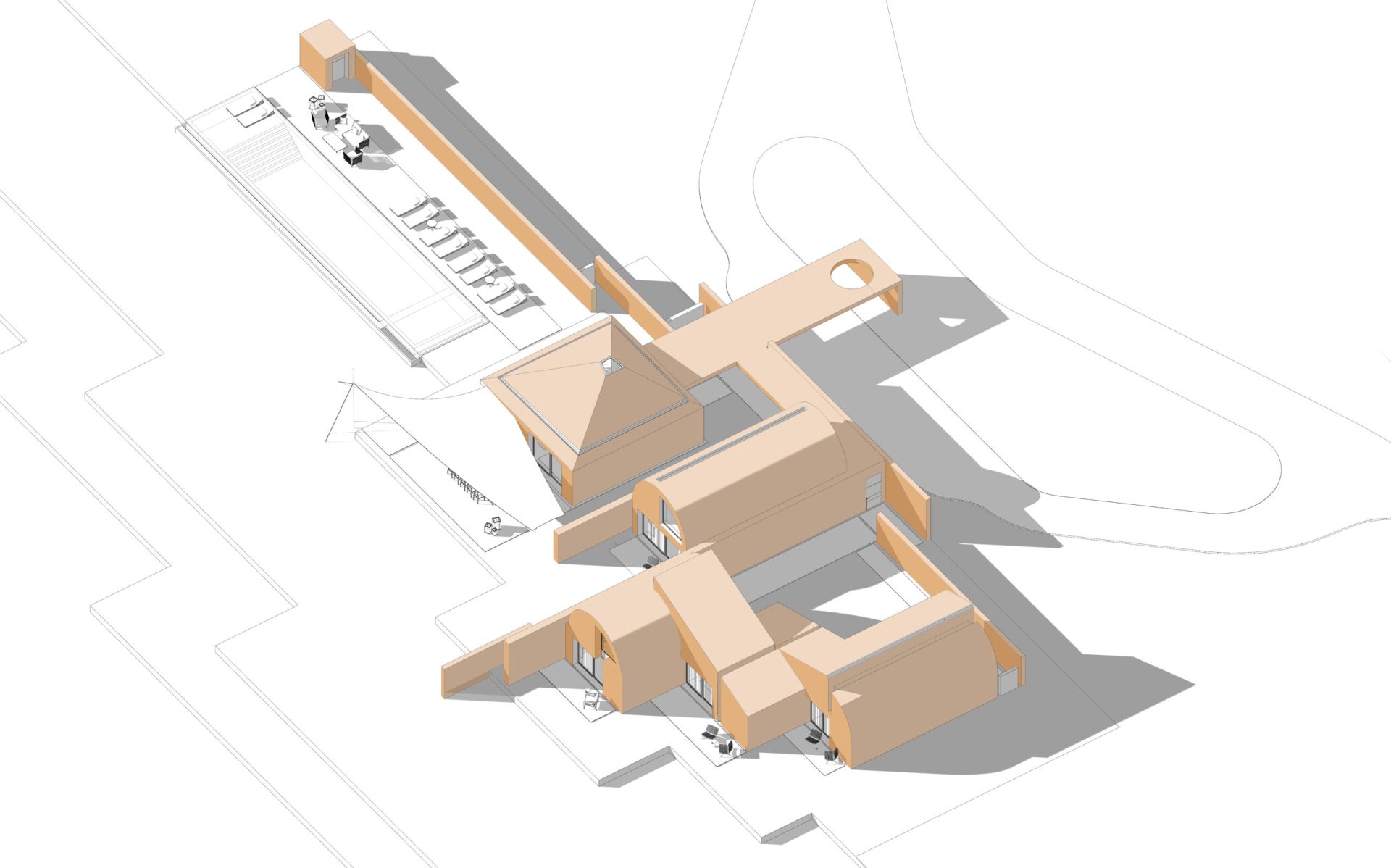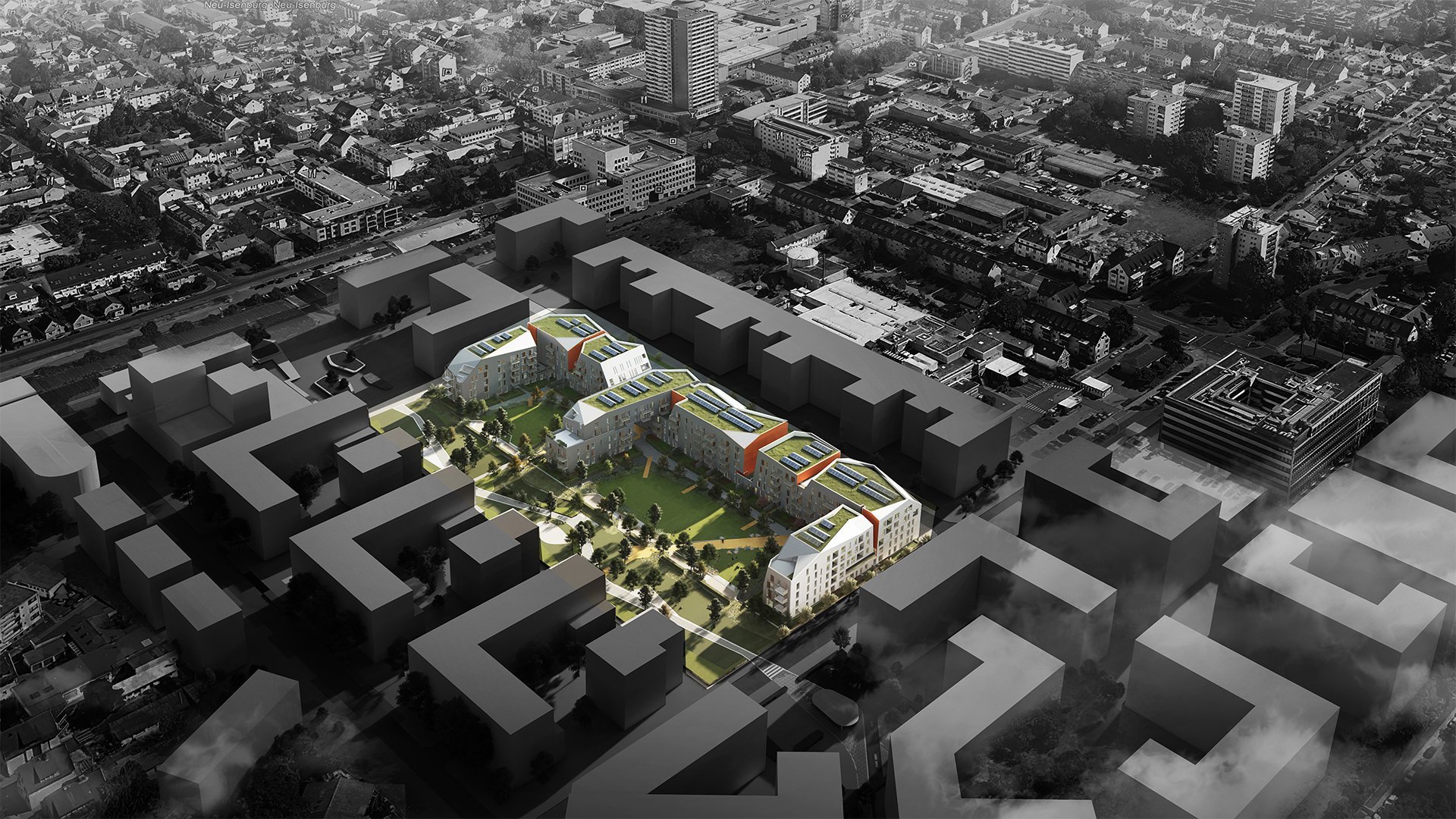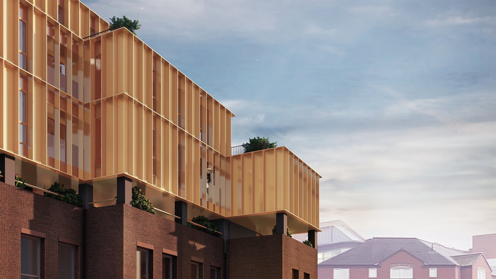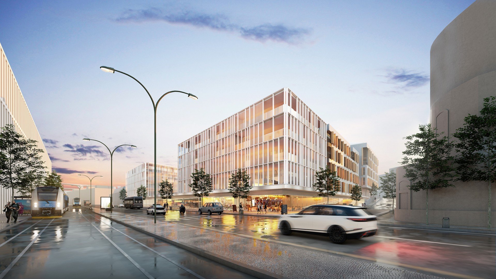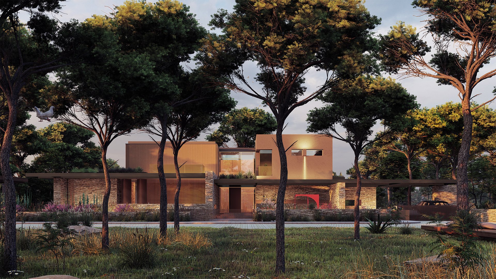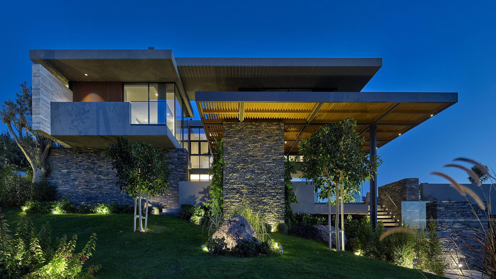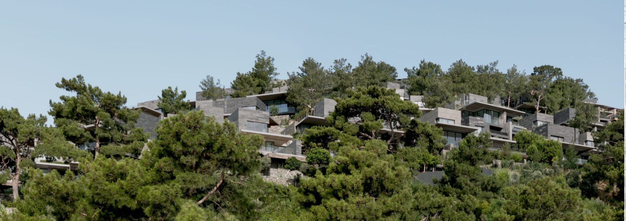The locations and sizes of the two buildings on a 1,200-m2 site on Cekirge Street in Bursa were derived from the former buildings which existed at the same spot while the trees were important in determining landscape planning. In contrast to the conformity of the overall conceptualization, the fact that the new buildings existed through their façade materials was nourished by a more conflicting channel. Instead of compromising with the dense landscape and of disintegrating, this conflict, which developed through the reflective power of the artificial and bright materials, defined a new area of conciliation which was created by the landscape felt through the deep slits on the main house. It was envisioned that in the conception of the interior the fluidity achieved through the vertical slits and the natural light entering from the lateral and upper surfaces would homogenize their diffusion; and that at night the building would shine like a big lantern among the trees thanks to the artificial lighting.
Both for the main house and the auxiliary structure, the repetition of the masses of the former buildings was problematized. The objectives were that the double-pitch roof, which could be read from the only surviving wall of the former house, the ground floor patio on the street side and the long balcony on the upper floor could find their place in the new building as if spontaneously; and that the new building, which was interpreted within this line, would still be associated, though loosely, with the former building, which had now grown faint in our memories as an entity that had long lost its value



