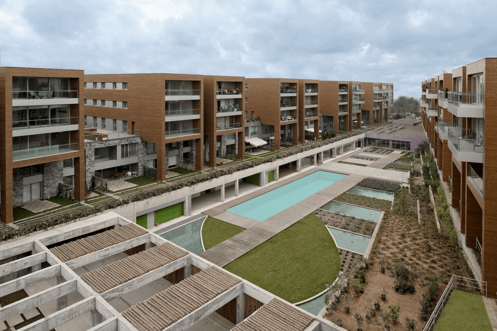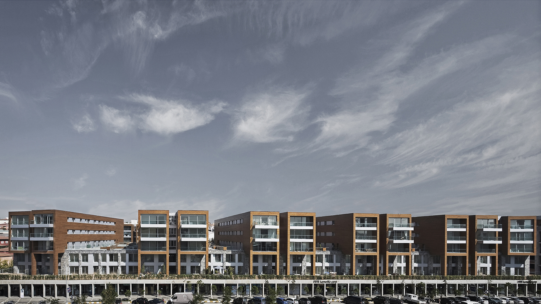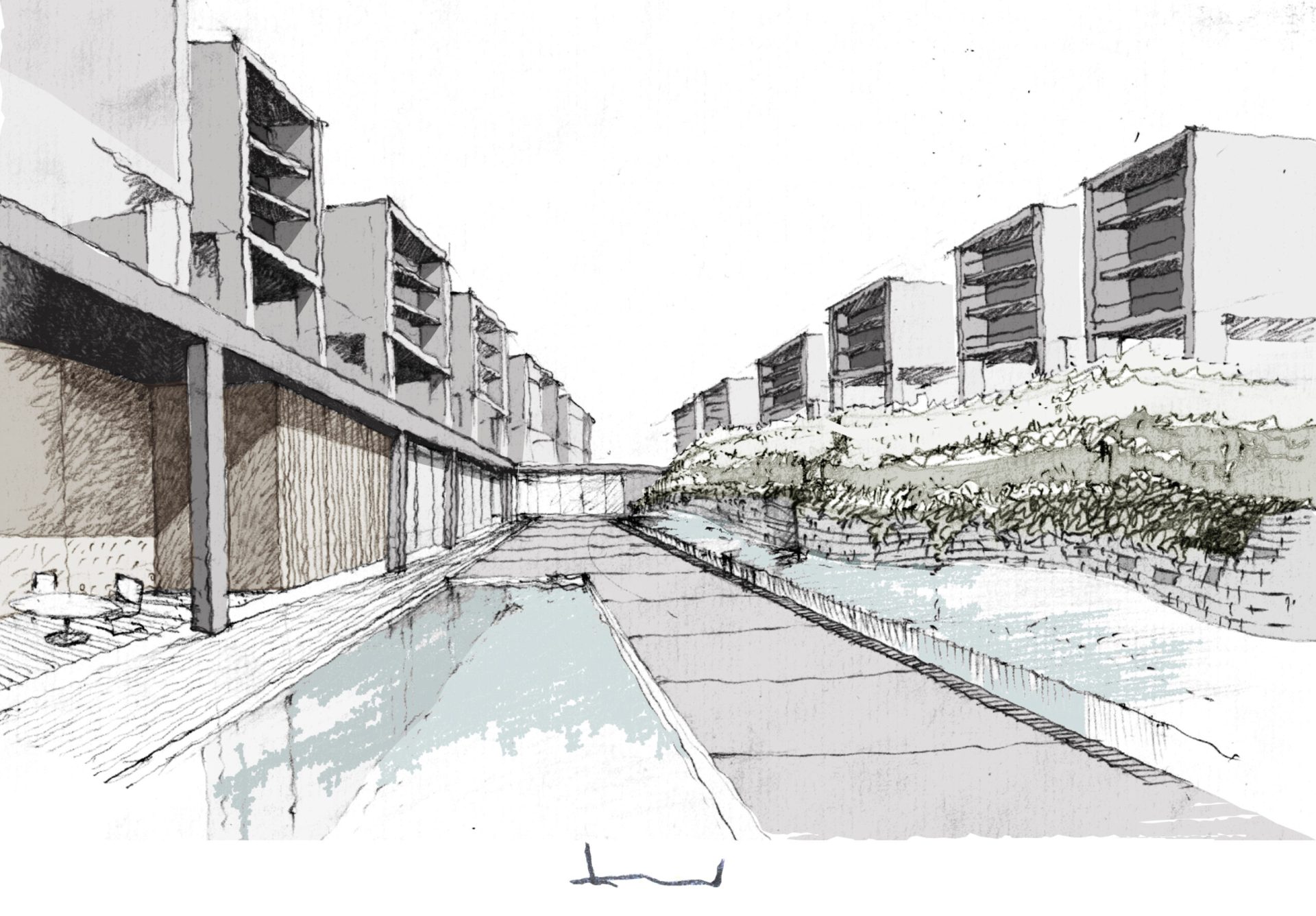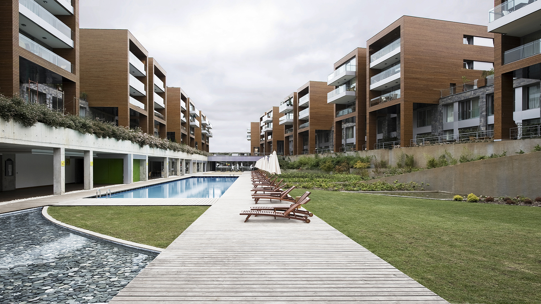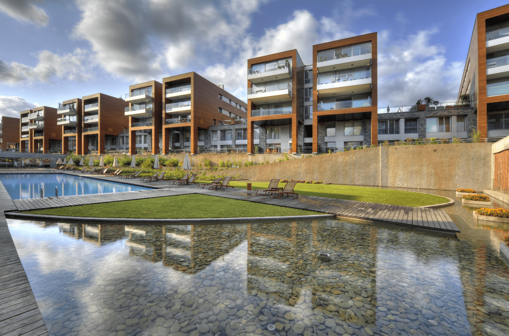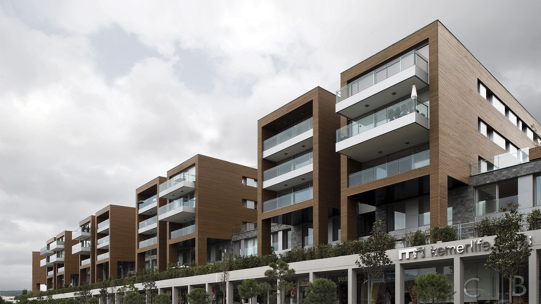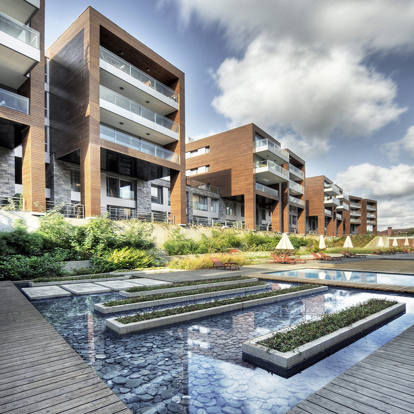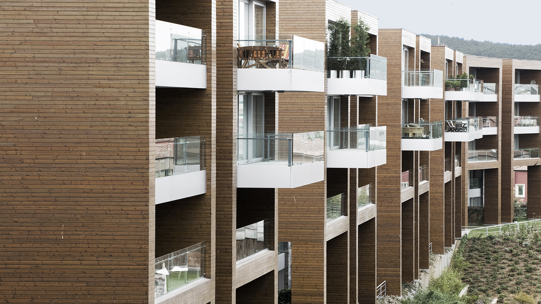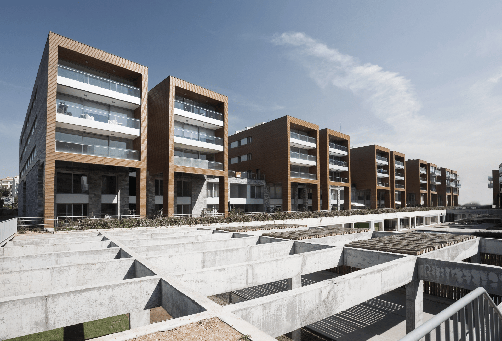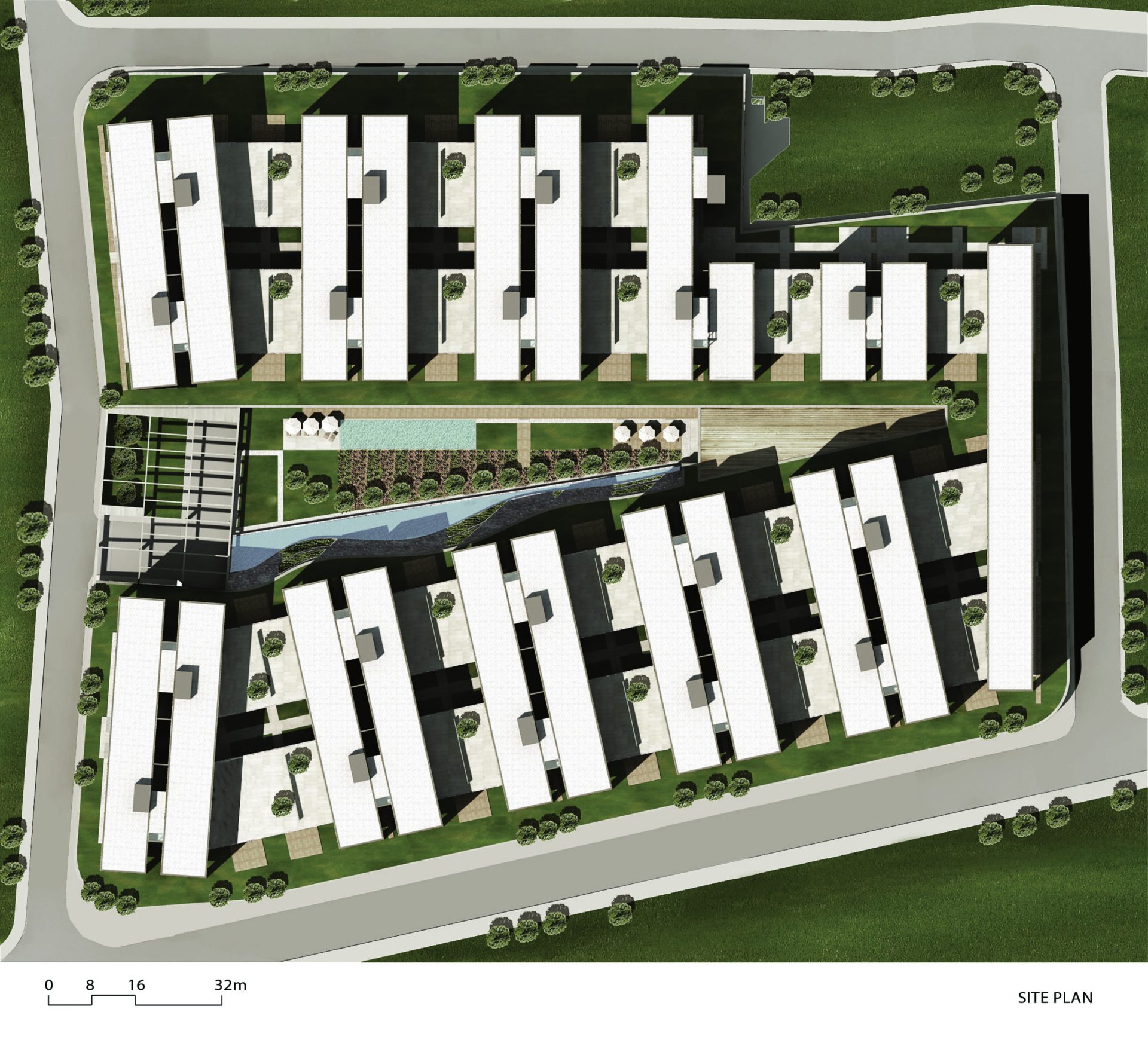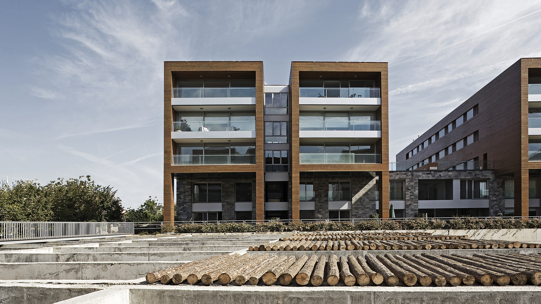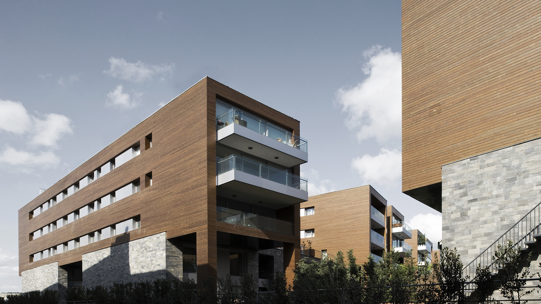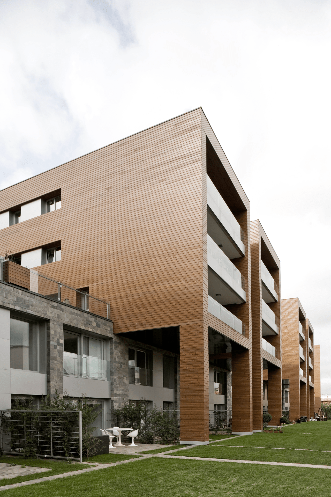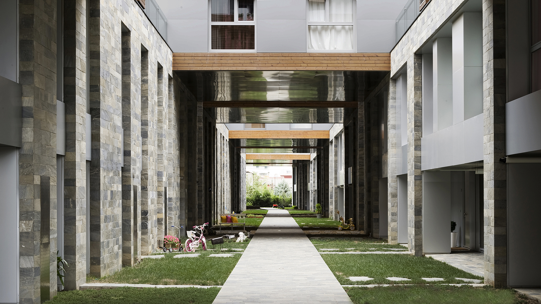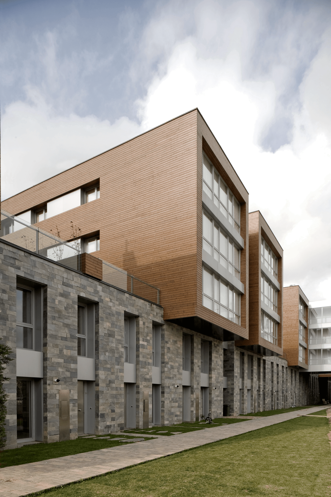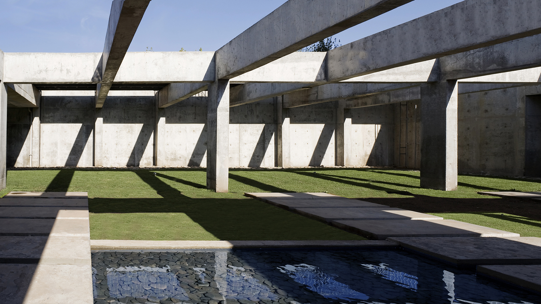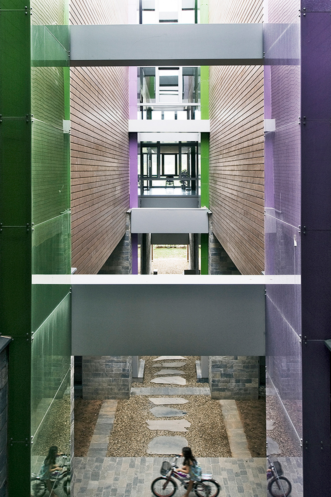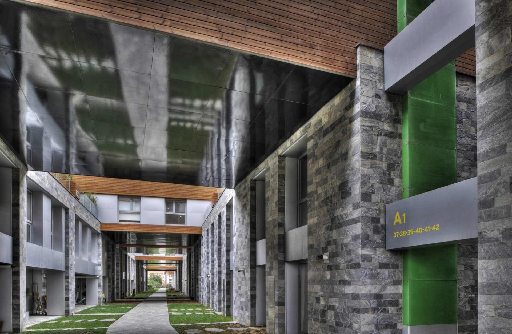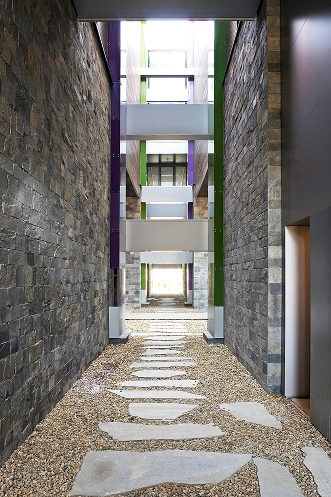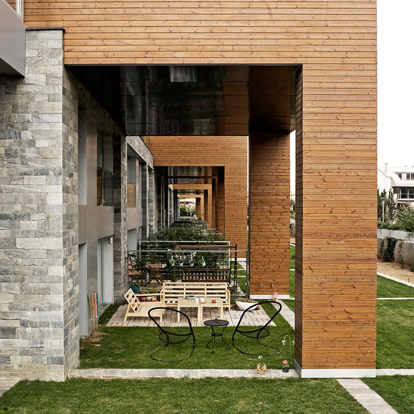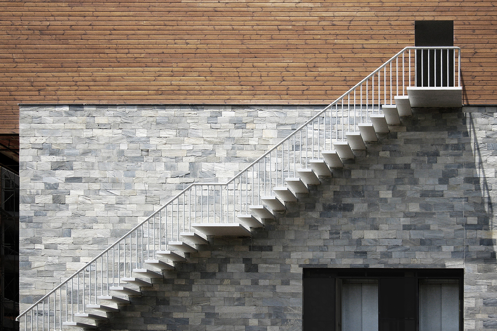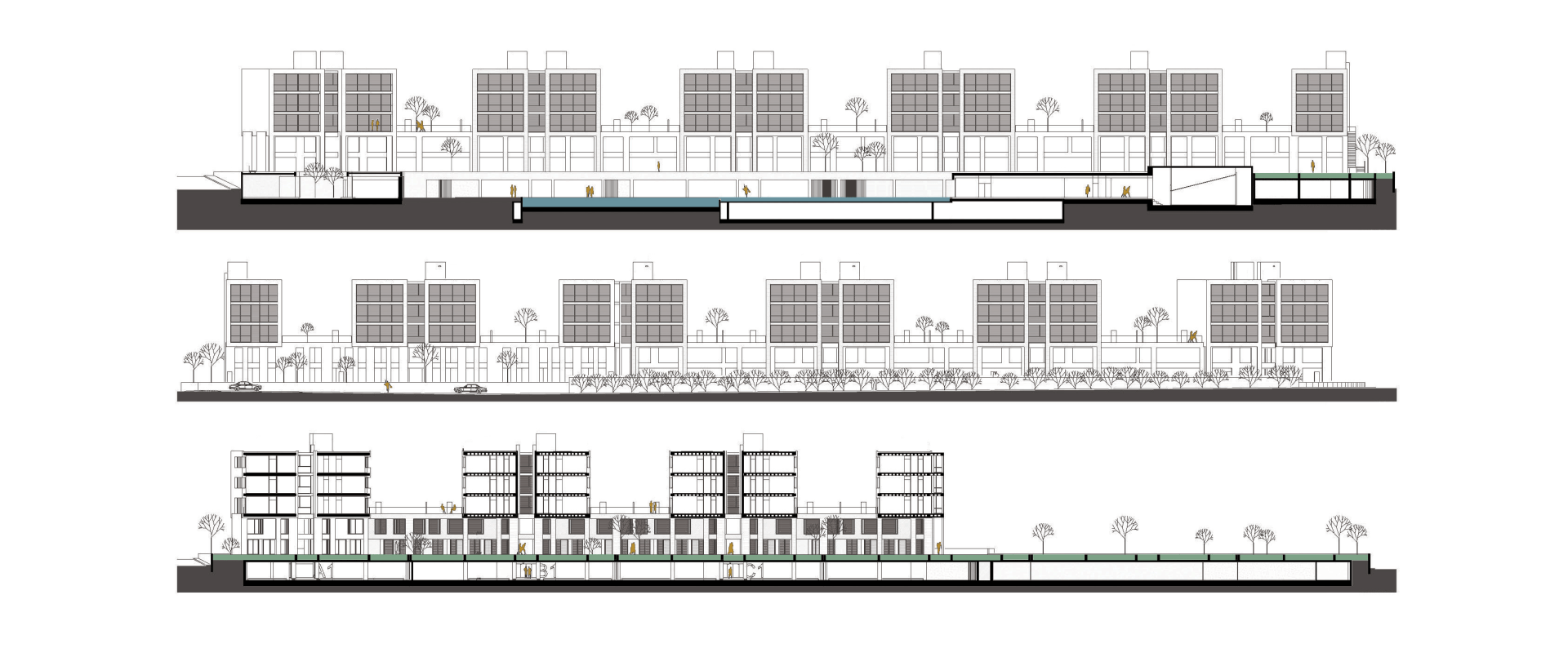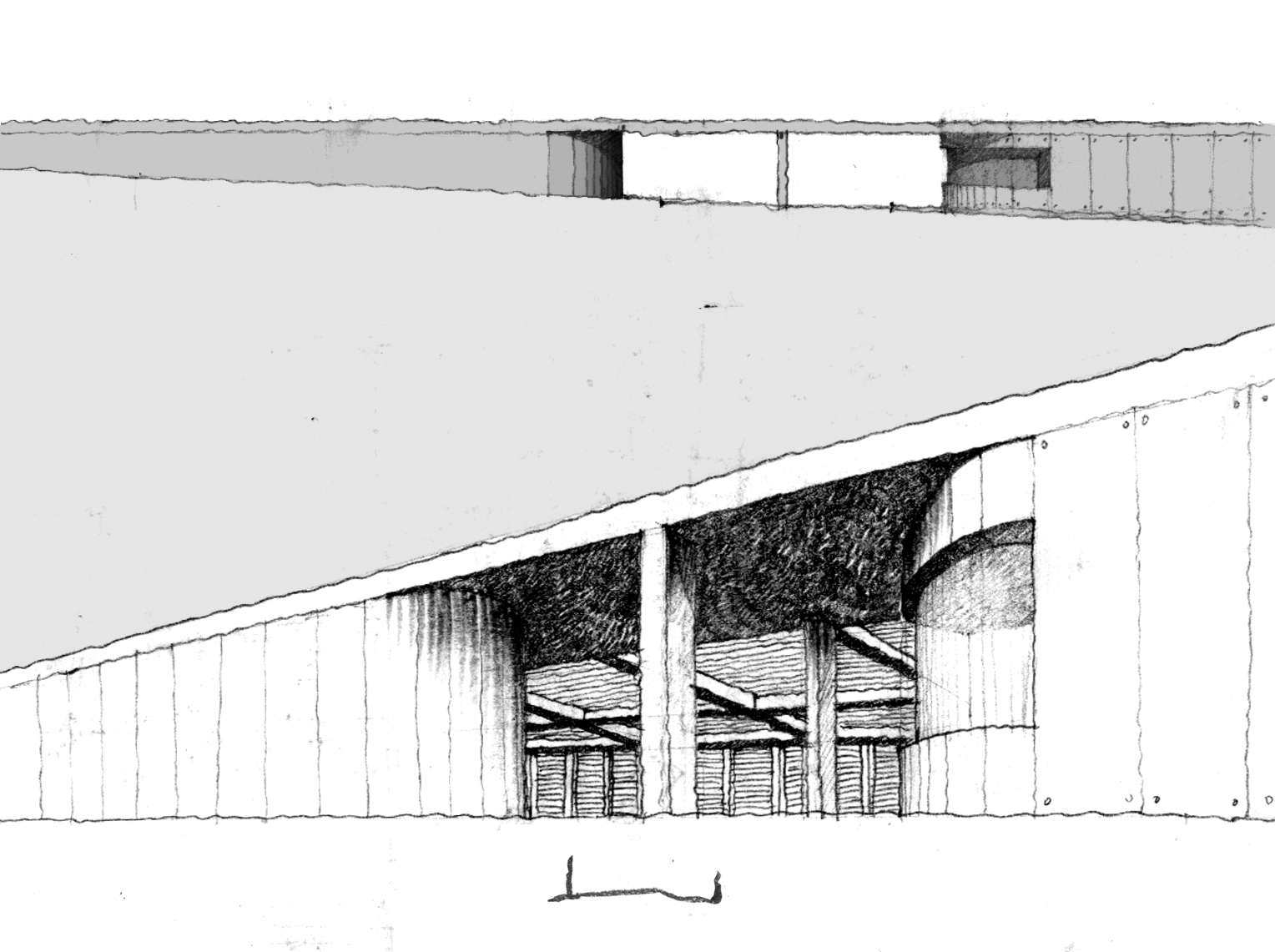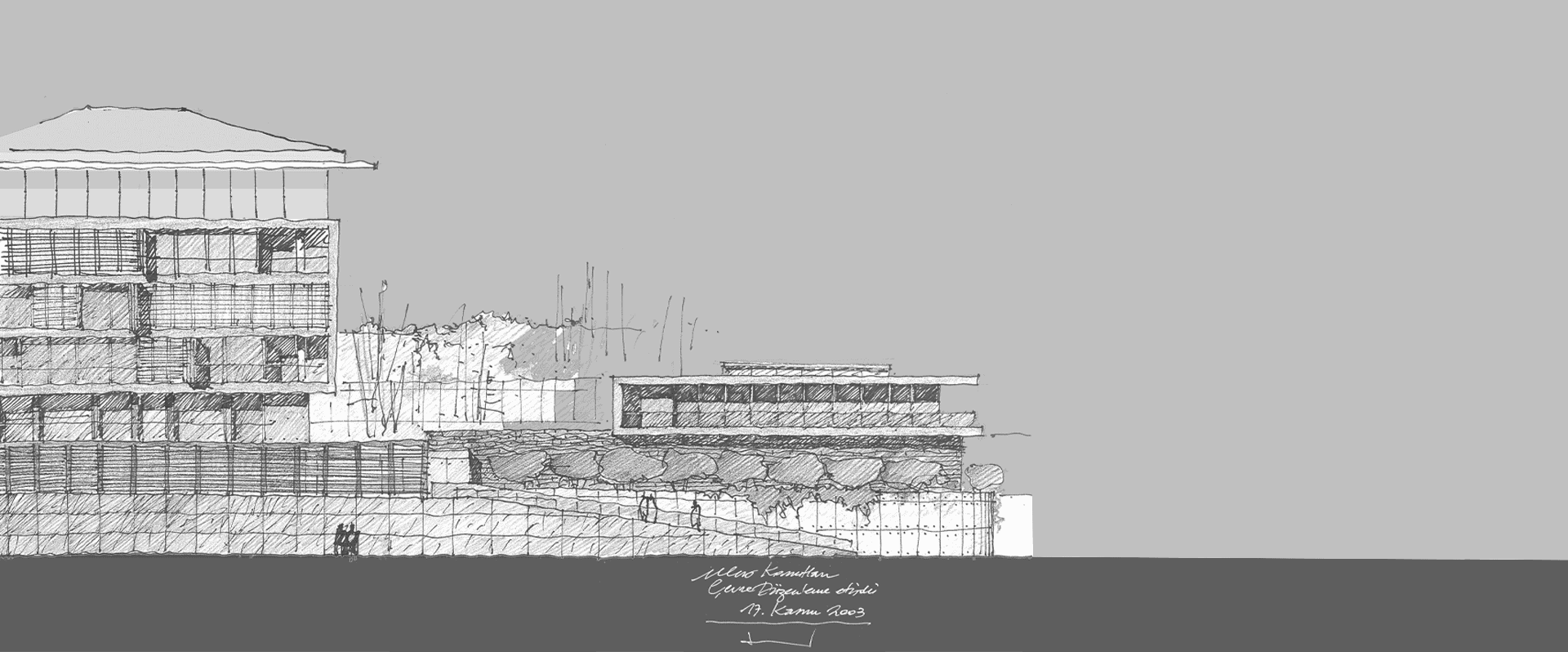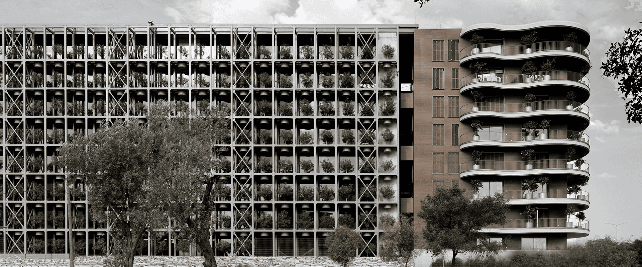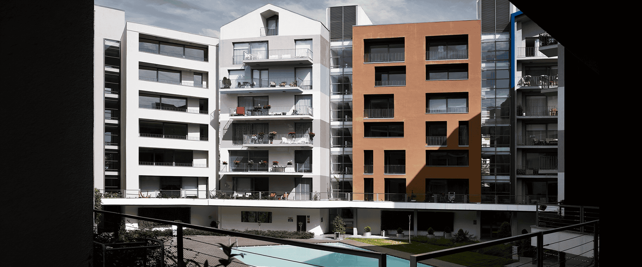This 40,000 square meter (430,556 square feet) complex is made up of 206 units of thirteen different types. Terrace-house duplexes in the lower section open onto private gardens that are distinct from the neighboring public garden. A shift in the axis of the structure allows terraces above the duplexes to serve as private gardens for the apartments on the ground floor.
Making use of the sloped site, the architects placed recreational facilities in the basement and connected them to the public garden on the same level. The rest of the basement is used for parking and service functions. The architects explain that “the fragmentation achieved both horizontally and vertically provided a loose and permeable layout by blurring the norms of typical five-story-apartment buildings.”
The overall layout and load-bearing system allowed for rapid construction, while the use of wood and stone cladding was meant to contribute in a positive way to the appearance of the building as it ages.*
*by Philip Jodidio, EAA Emre Arolat Architects: Context and Plurality, Rizzoli New York, 2013.



