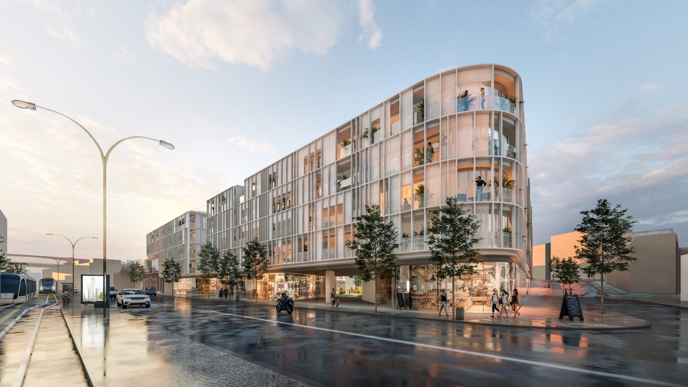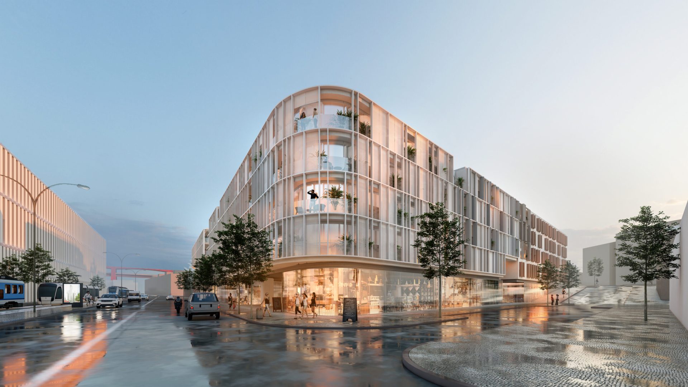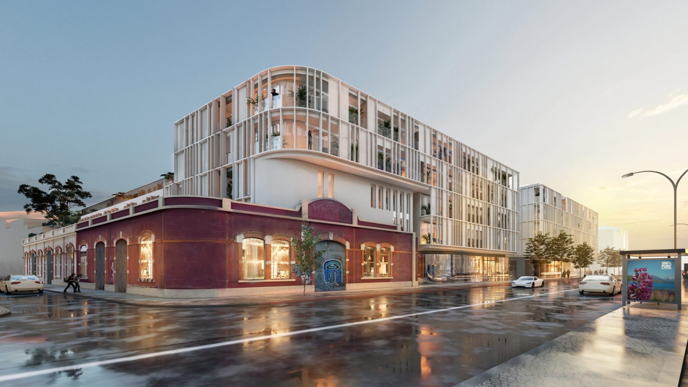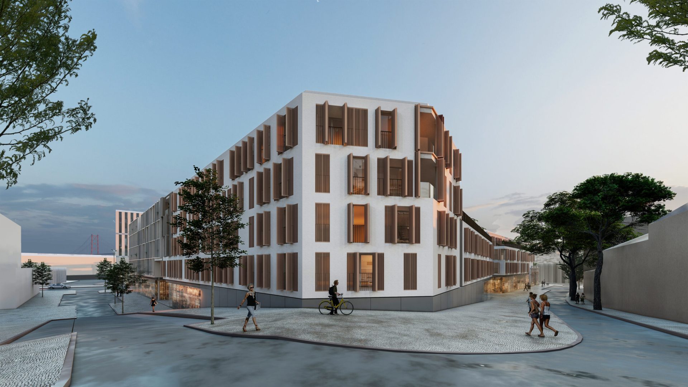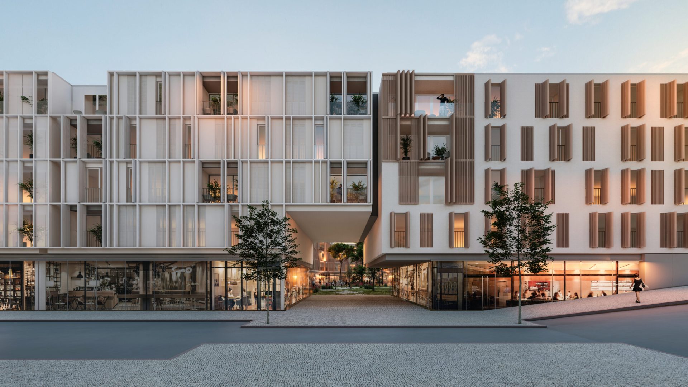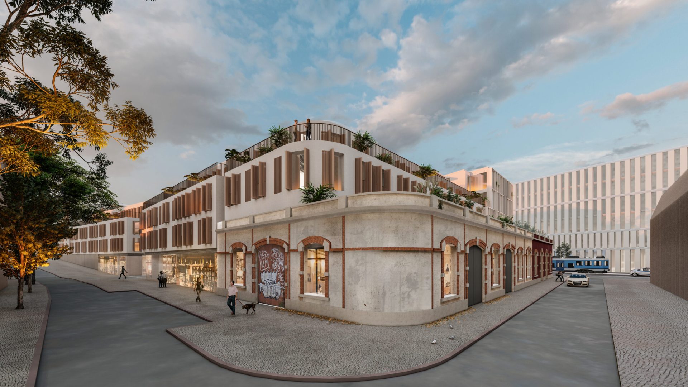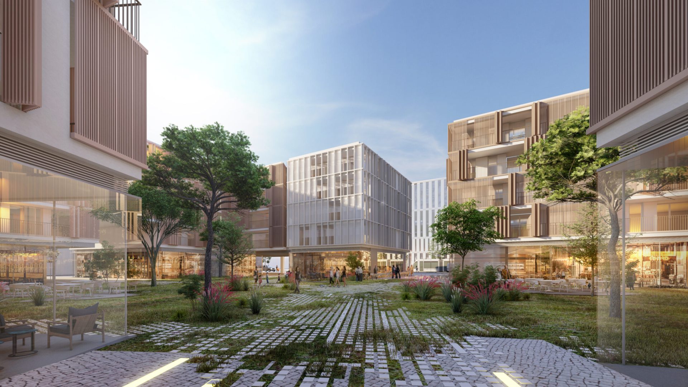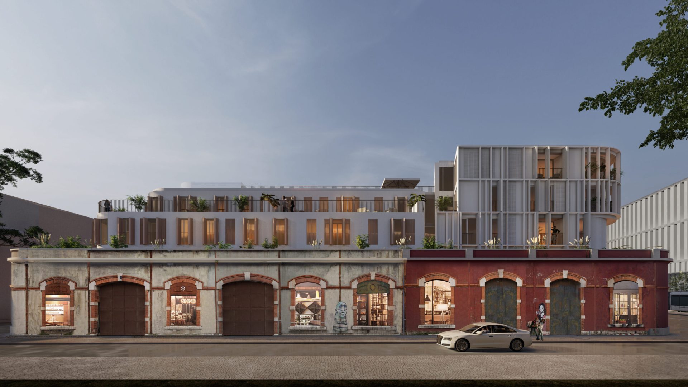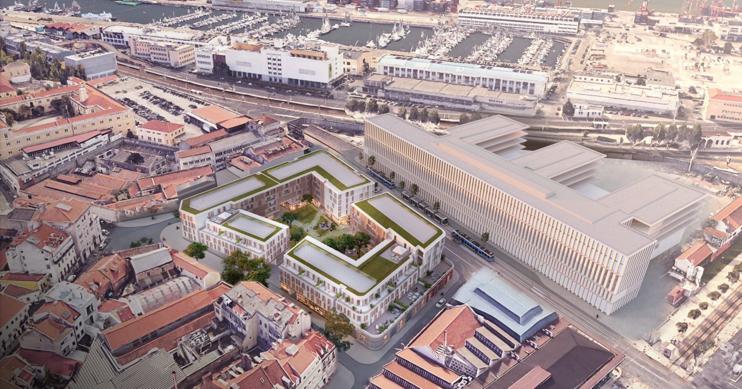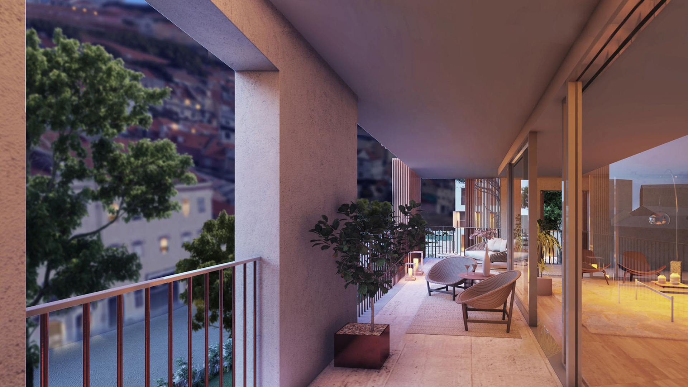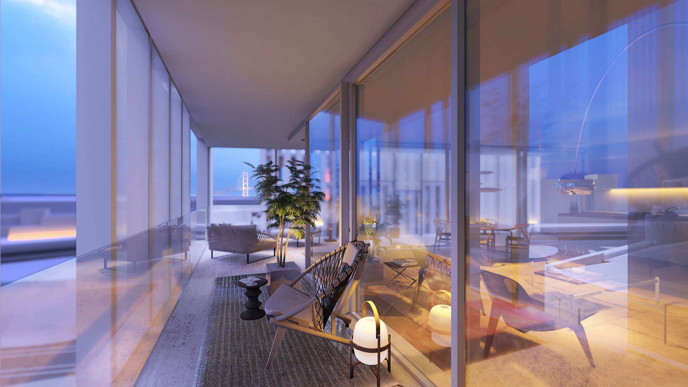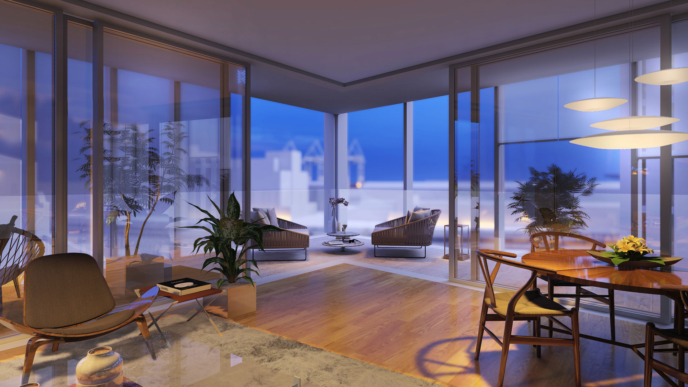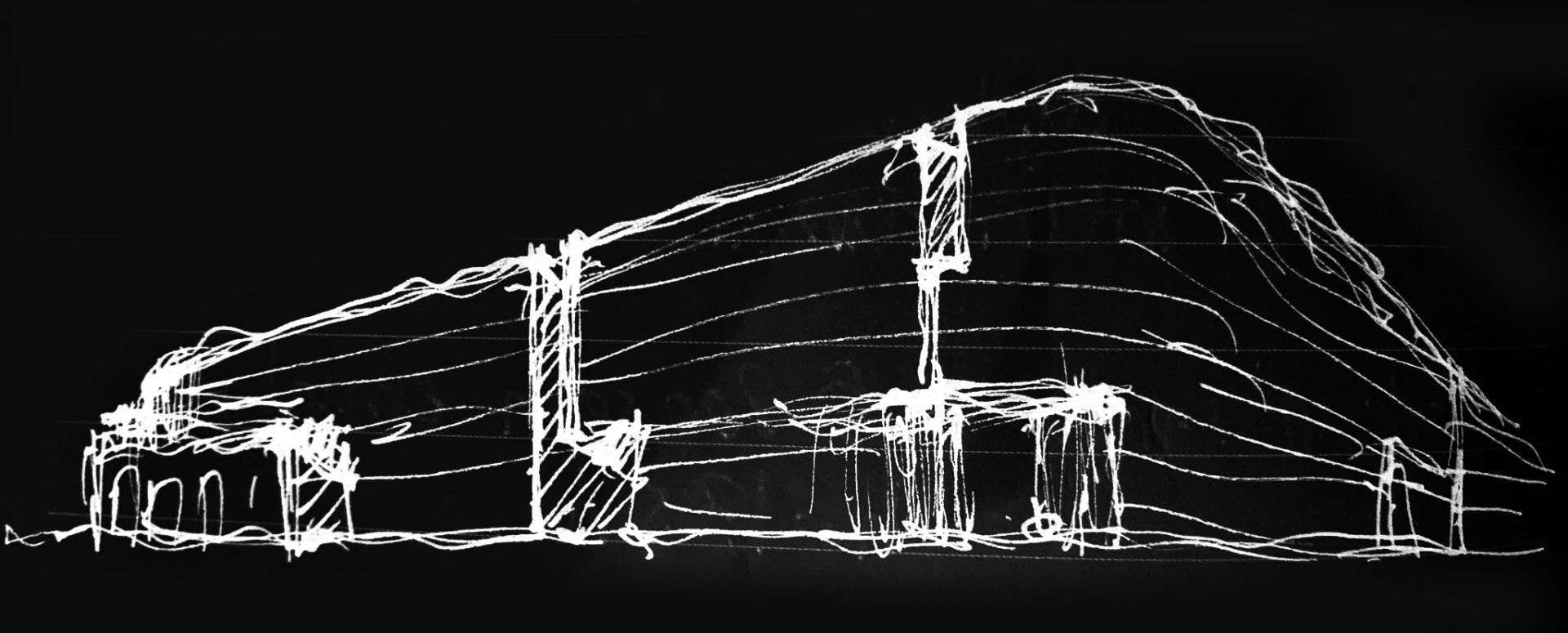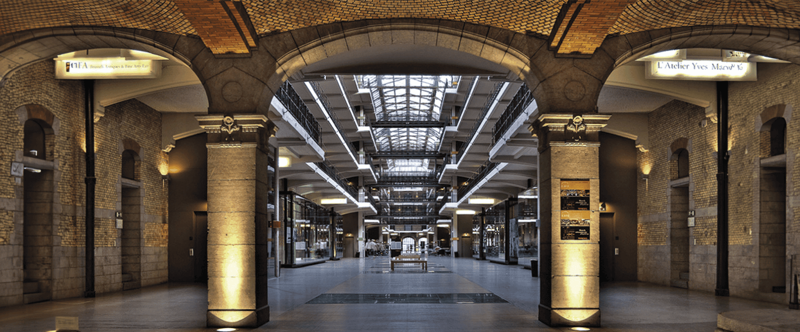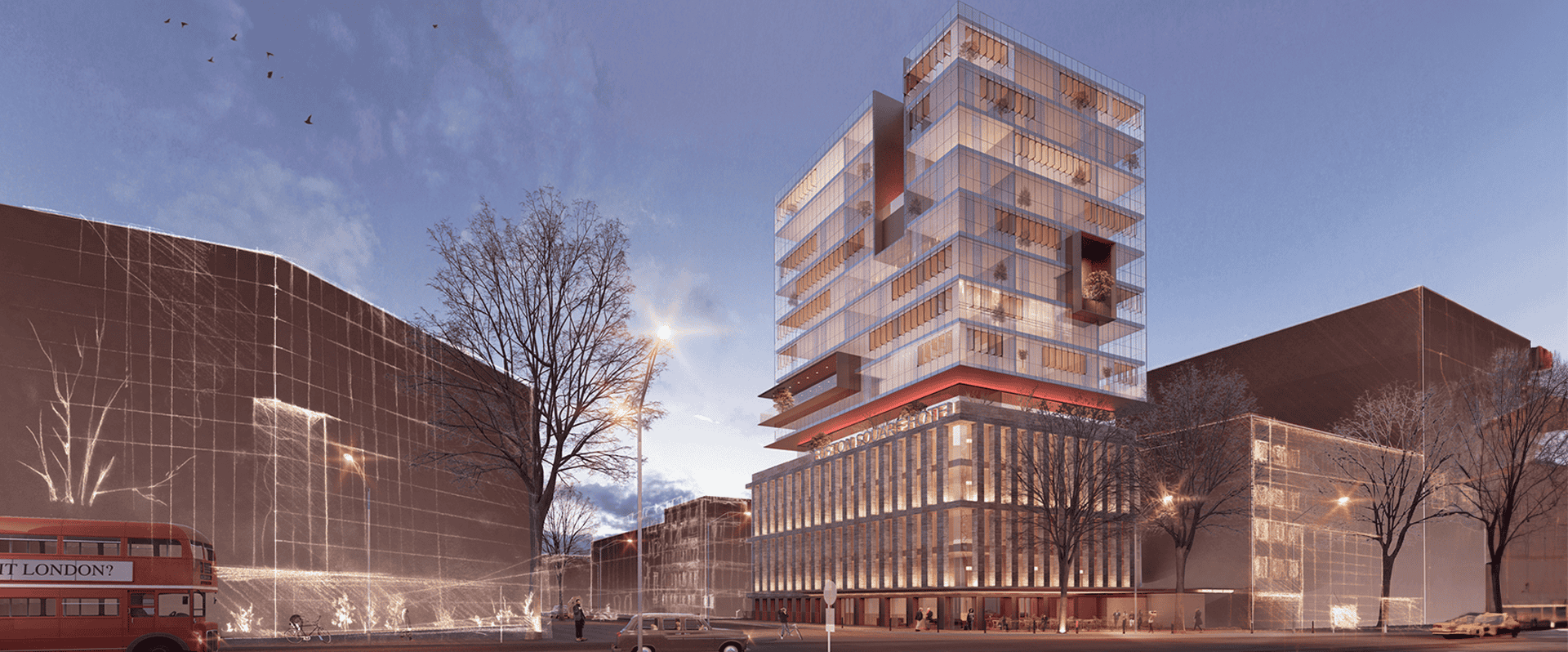Situated in Alcântara, at the southwestern edge of Lisbon’s historic and commercial center, the site for this project is near waterfront developments in an industrial setting and also faces a residential neighborhood. The port area consists of warehouses and industrial buildings that have been converted into restaurants and night spots. The architects interpreted neighboring architectural styles in a modern way, reflecting the fragmentation of the eighteenth-century Pombaline-style housing on one side and the modernity of the emerging shoreline district on the other. The 22,666-square-meter (243,975-square-foot) complex includes a total of 93 residential and office units. A rooftop terrace provides a private pool and spa for residents and their guests. A street level opening leads to a public courtyard where restaurants and shops ensure a vibrant atmosphere. On the lower levels there are recreational facilities, as well as the parking and service areas. The architects state, “As a means to reflect the contextual plurality, facade articulation and materials are varied from stucco walls with smaller openings and interior balconies to floor-to-ceiling glazed facades with generous terraces encouraging the use of exterior spaces.”
*by Philip Jodidio, Global and Local / New Projects / EAA-Emre Arolat Architecture, Rizzoli Electa, 2020.



