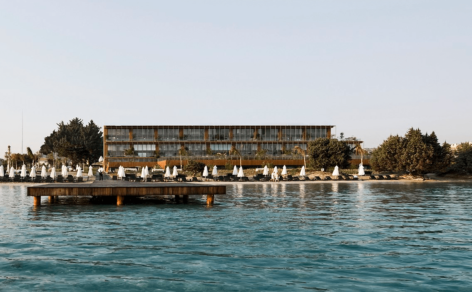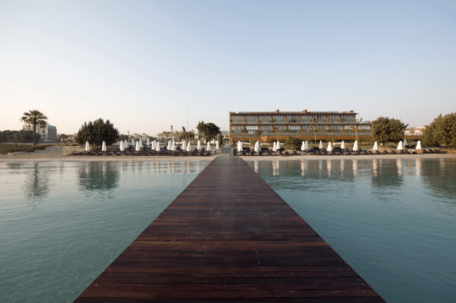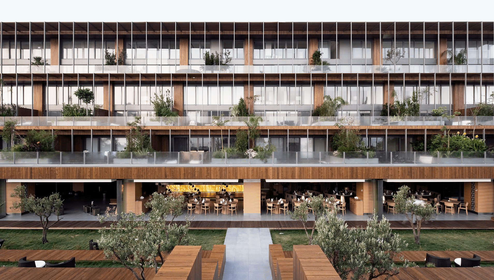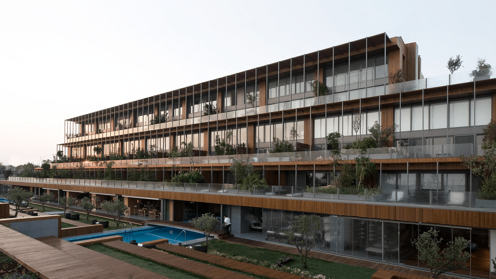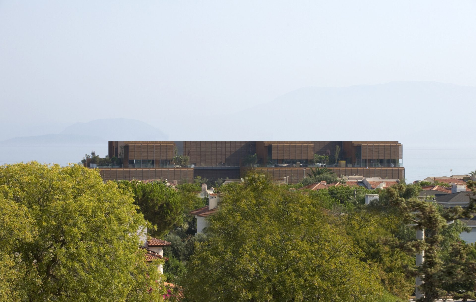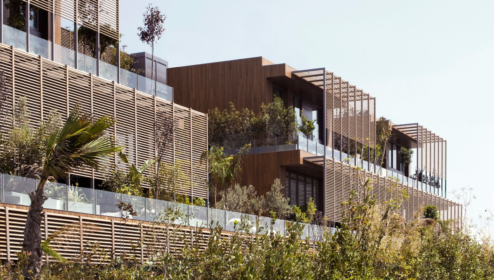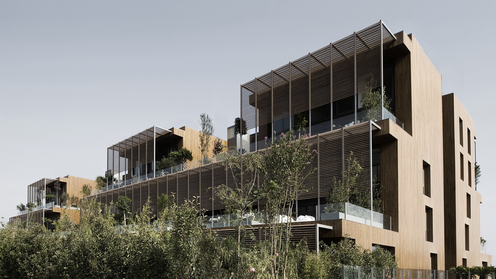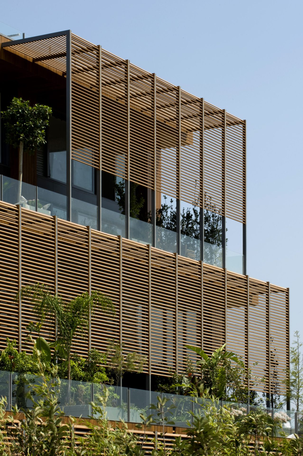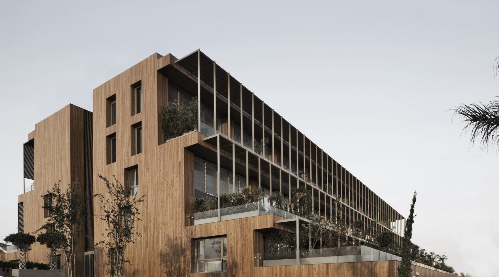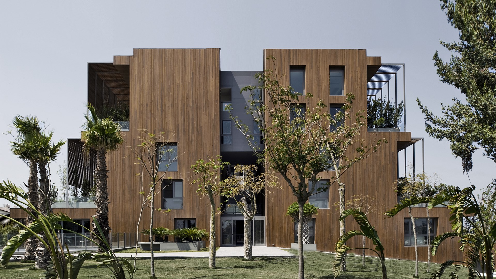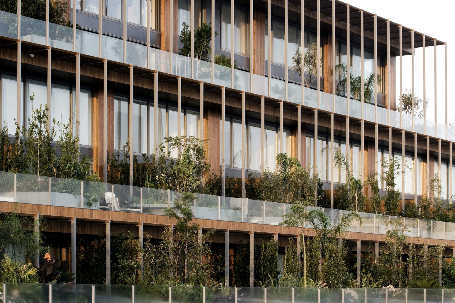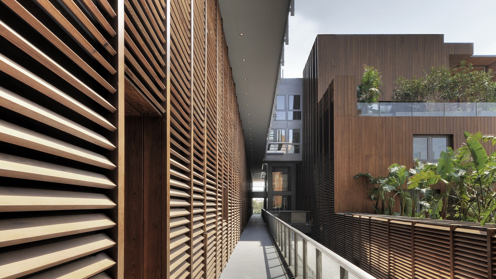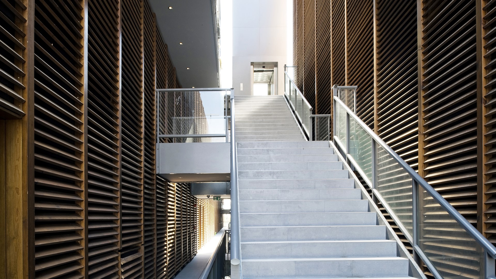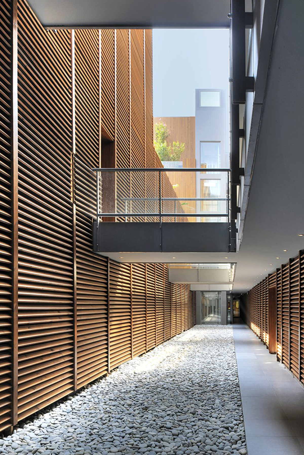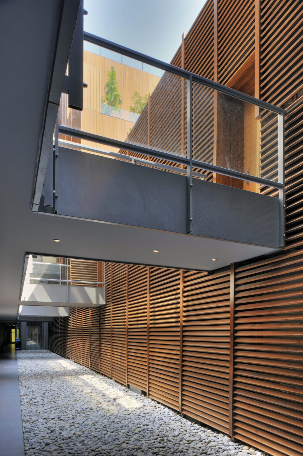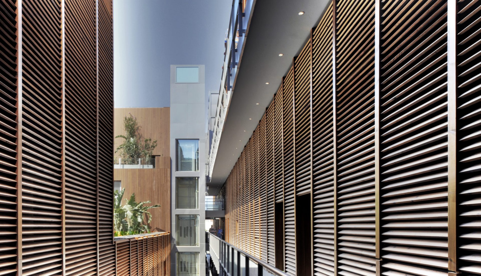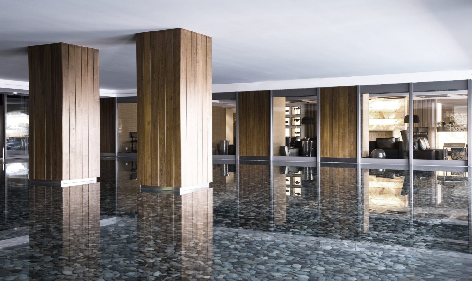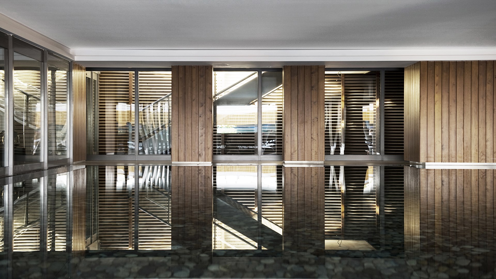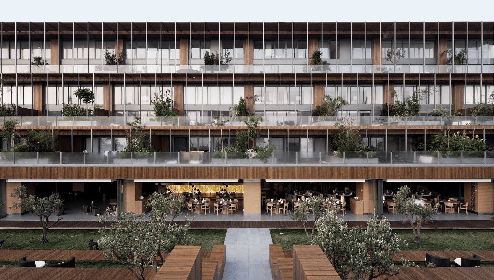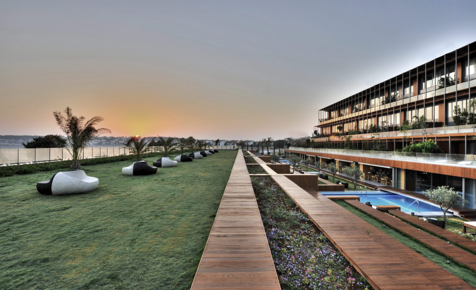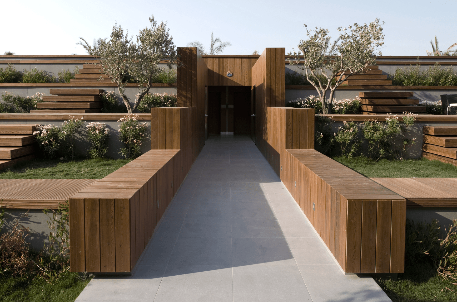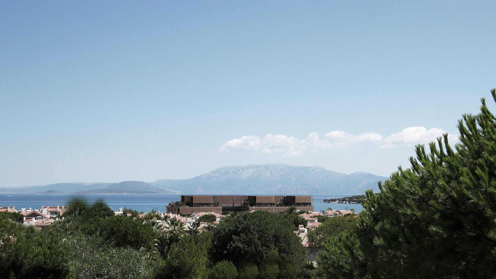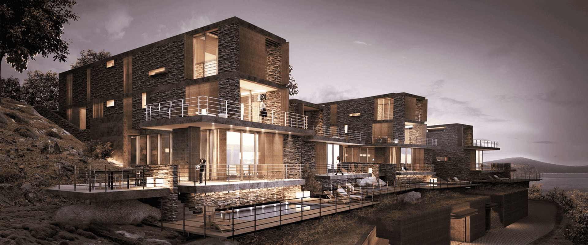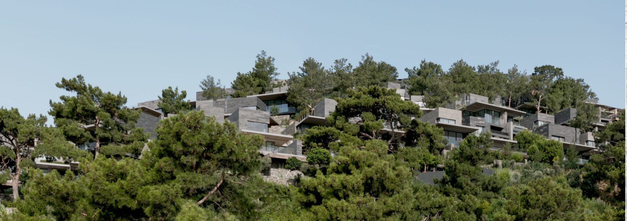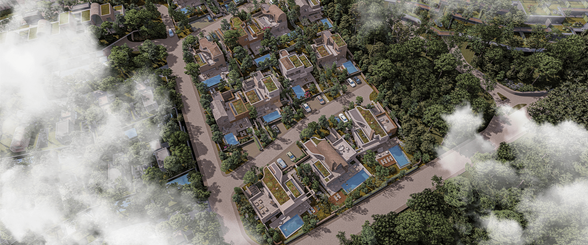Çeşme is located 85 kilometers (53 miles) west of Izmir on the Aegean Sea. A summer resort that has seen considerable development over the past decade, Çeşme offered another opportunity for the architects to show how their approach differs from that of other Turkish firms.
The main, five-storey mass of this 10.000-square-meter (107,640 square foot) project was completed in 2008 and is placed close to a road, leaving the beach side as free as possible. An internal street facilitates both vertical and horizontal circulation within the complex. The presence of landscaping is privileged to alleviate the burden of “concepts that might be defined as style, taste and genre of architecture.”
Two special blind systems for the north and south sides were imagined as important elements of the appearance of the complex, intended to shield residents from the sun and wind. The superposition of the housing units allows the creation of large garden terraces, which form the basic external landscape. Interior design was conceived as being “transparent and flowing.”*
*by Philip Jodidio, EAA Emre Arolat Architects: Context and Plurality, Rizzoli New York, 2013.



