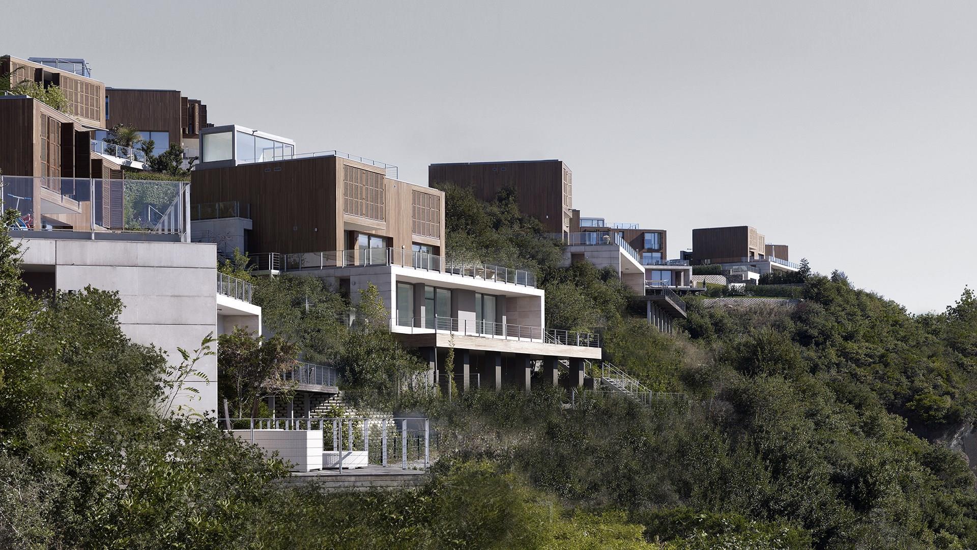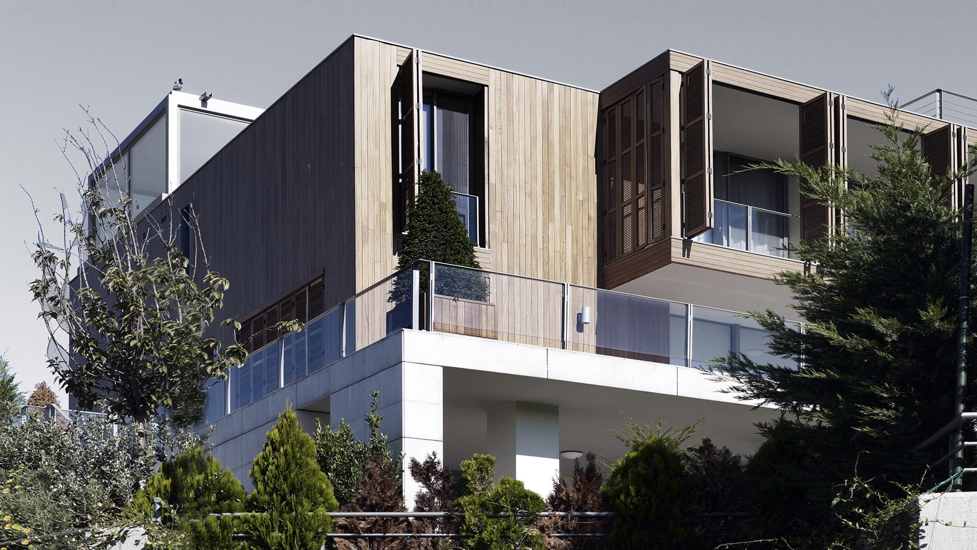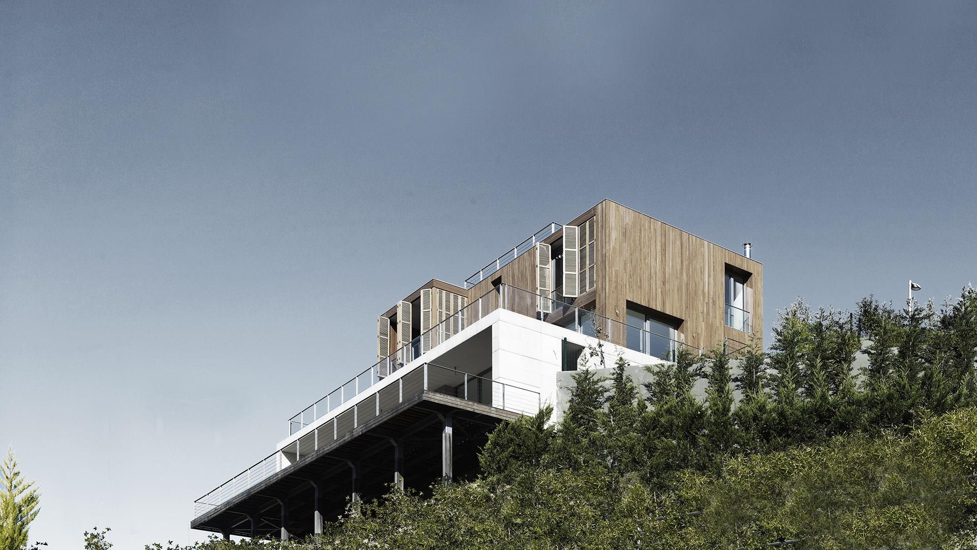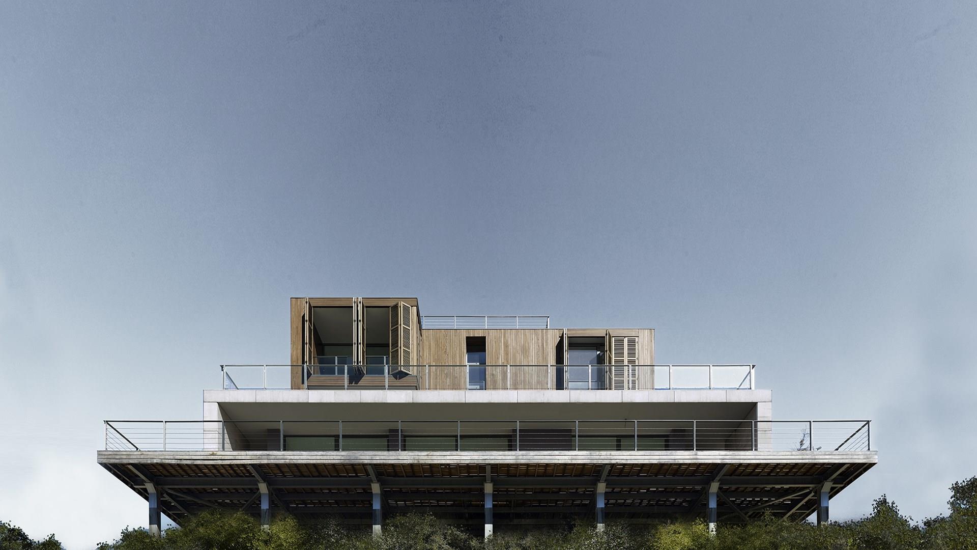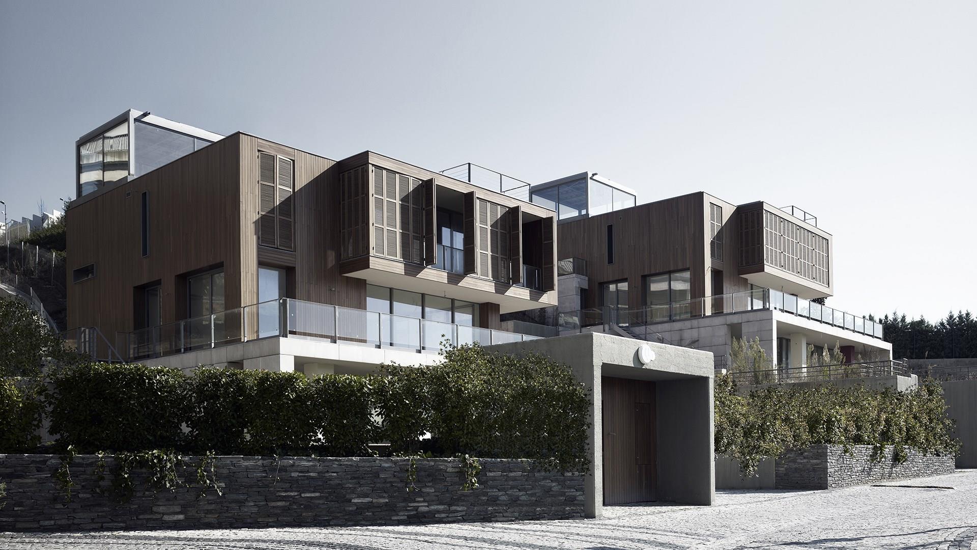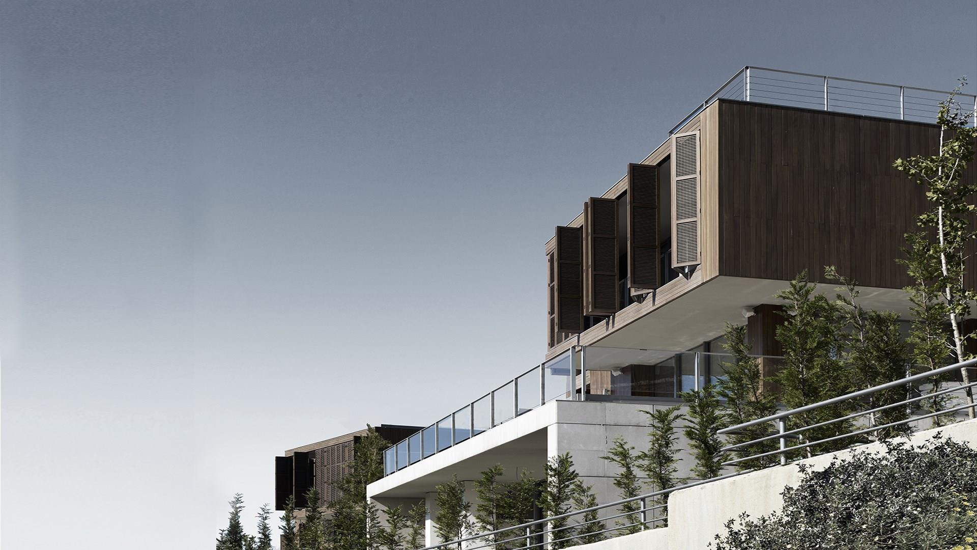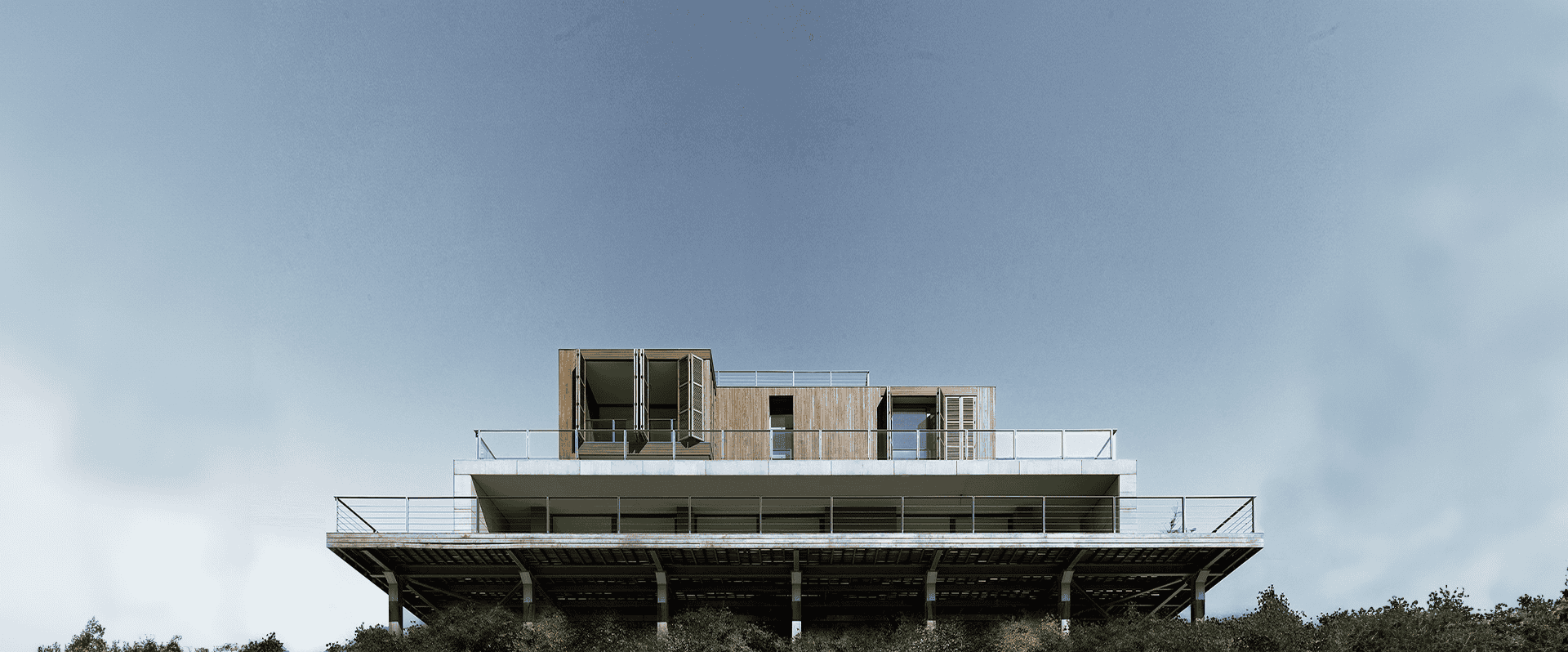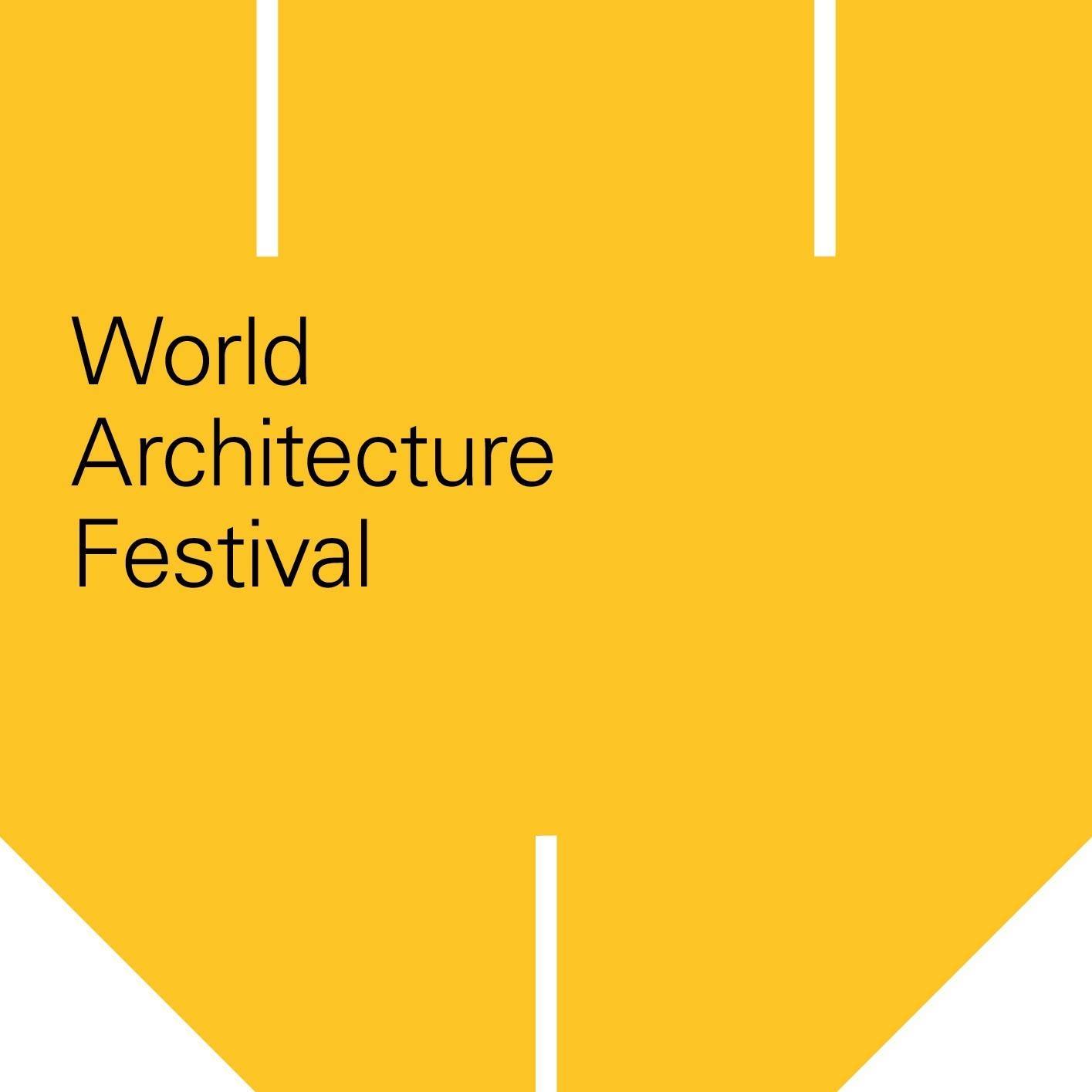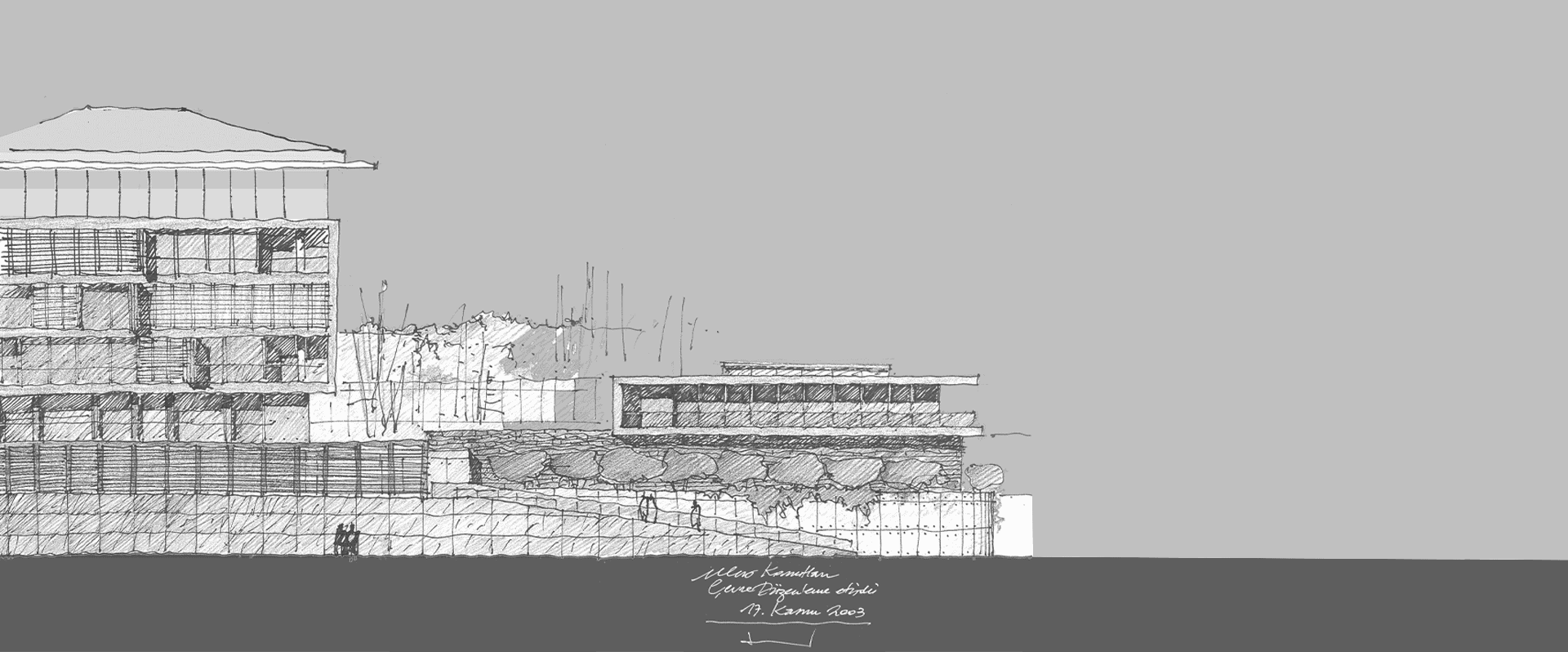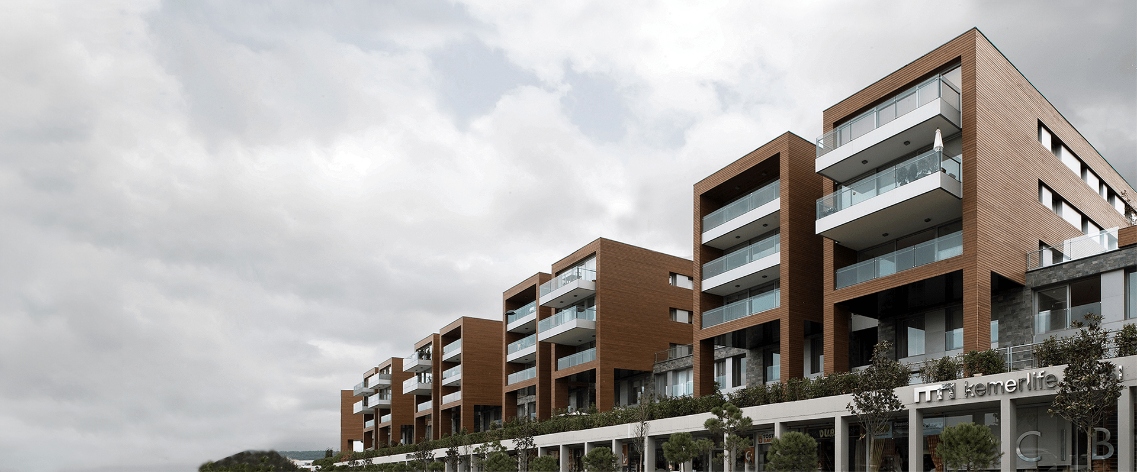Built on a sloped site with an overall area of 1,5 million square meters (370 acres), this 40,000 square meter (430,556 square foot) project took the place of a design that had been developed by another firm and abandoned for legal reasons in 2005.
The deck-like terraces are detached from the ground, replacing gardens deemed too difficult to create because of the inclination of the landscape. Articulated terrace roofs form a fifth façade, while modular systems that allow for industrial-style construction made the entire project economically feasible.
Interior and exterior spaces can easily be separated or brought together with sliding systems. These characteristics were developed and used in different types of residences and the hotel building, which is located on the highest part of the site. Existing forest roads determined the linear planning of the housing, and the hotel, which has guest room wings detached from a middle block containing recreational areas, is fragmented to take into account the topography and the views.*
*by Philip Jodidio, EAA Emre Arolat Architects: Context and Plurality, Rizzoli New York, 2013.




