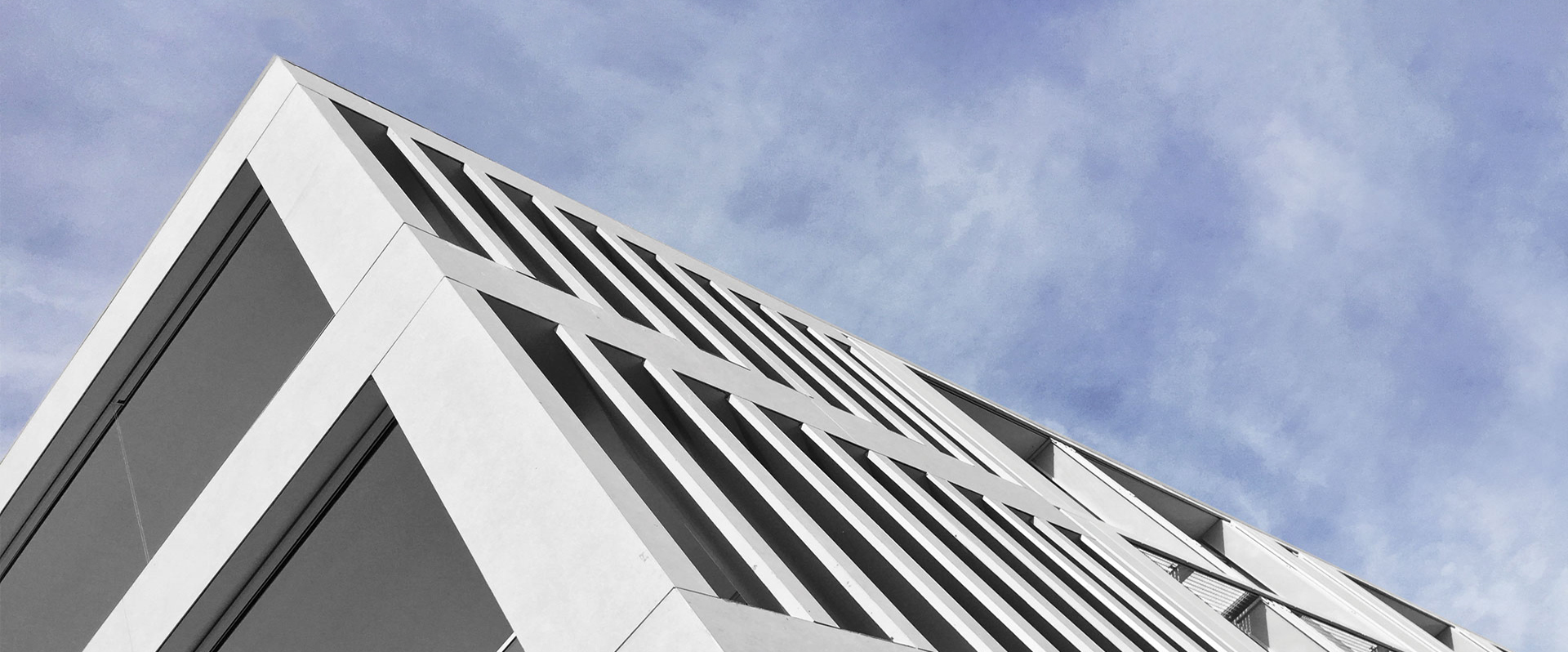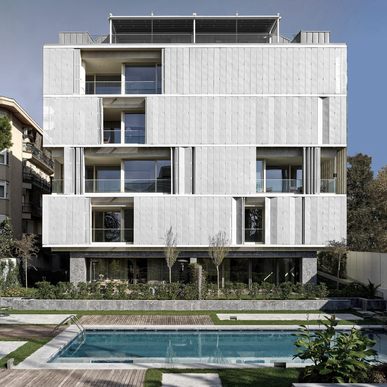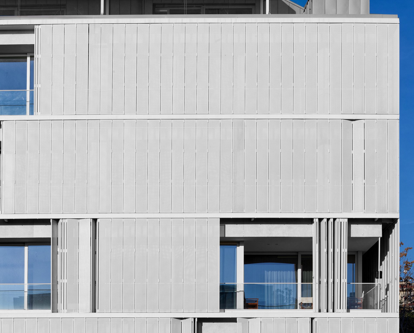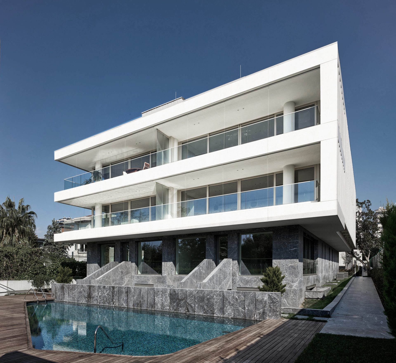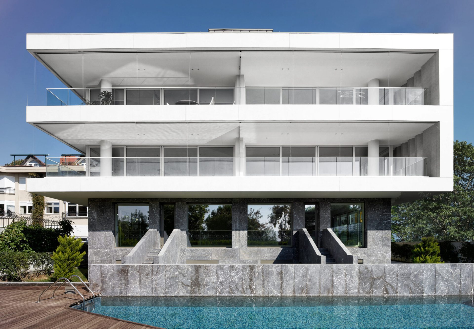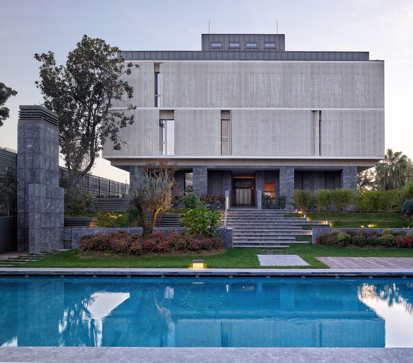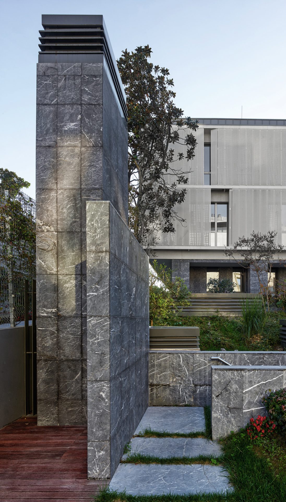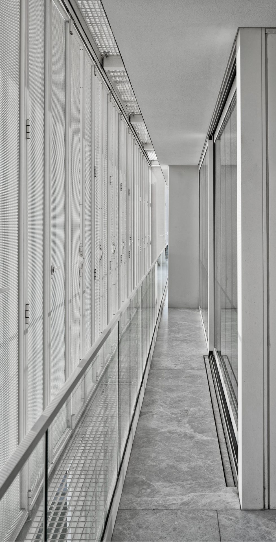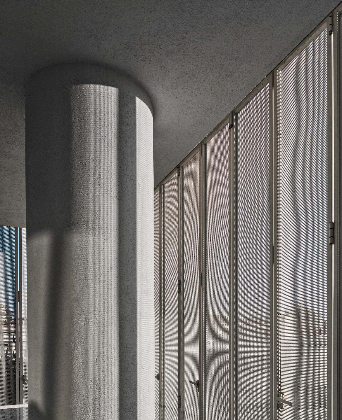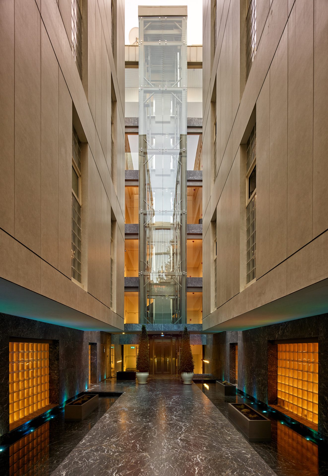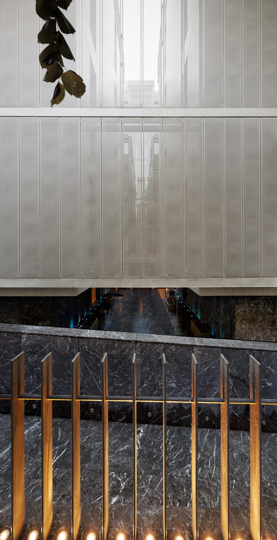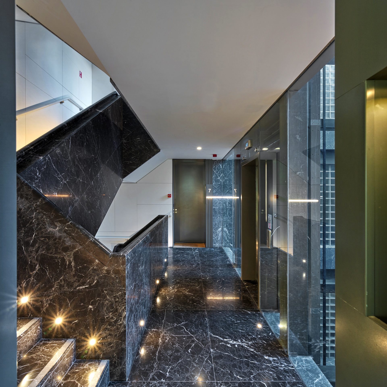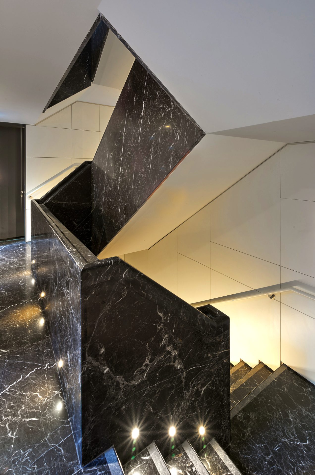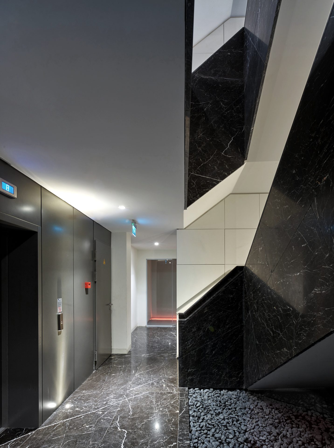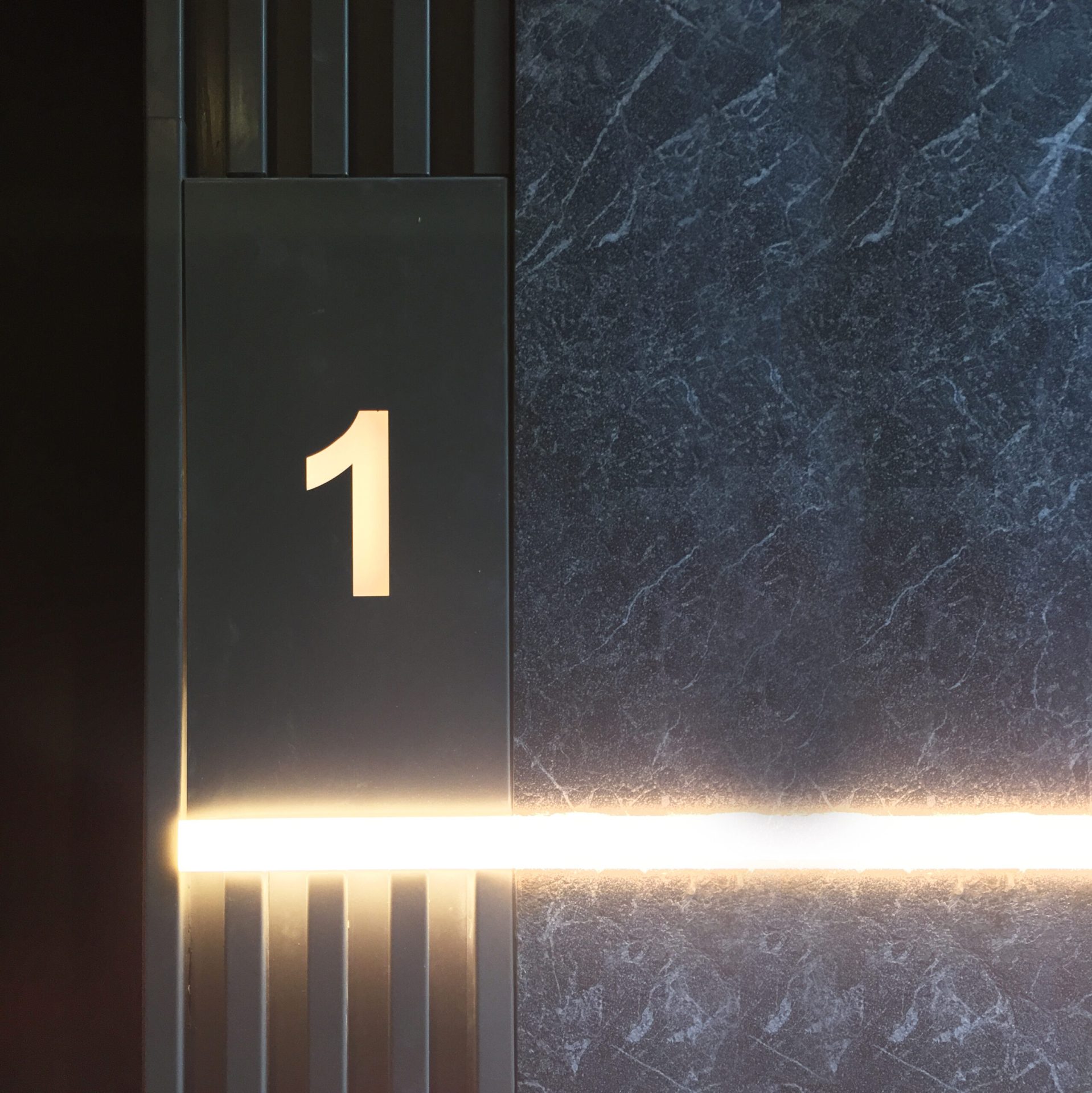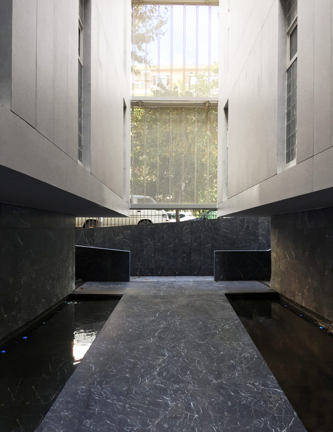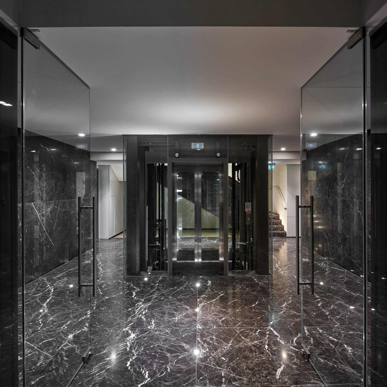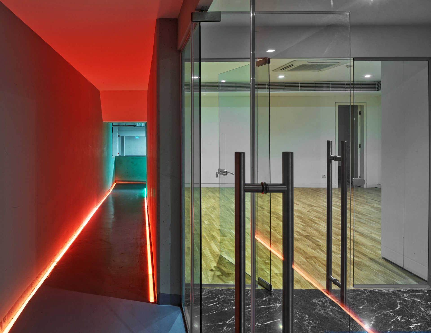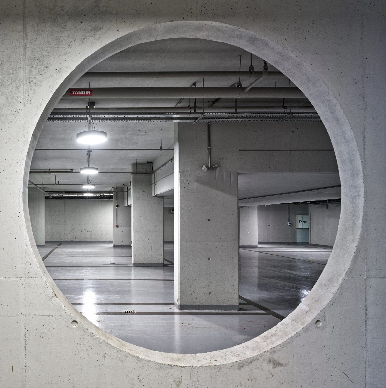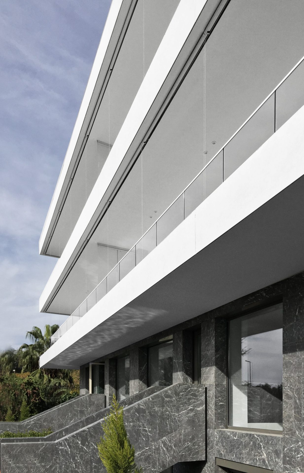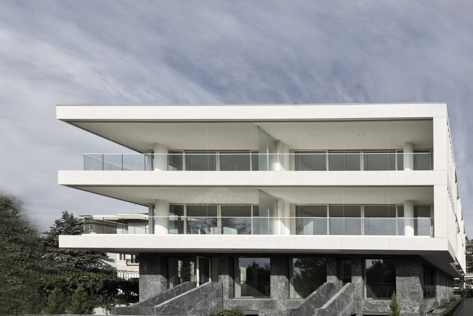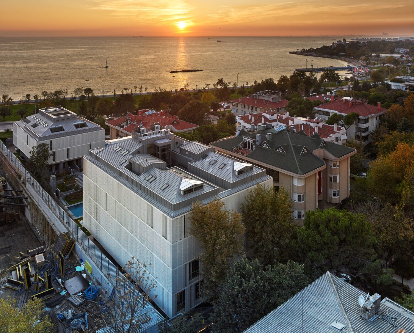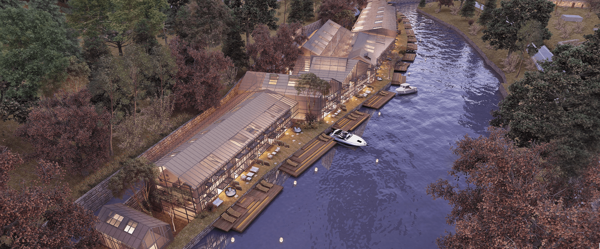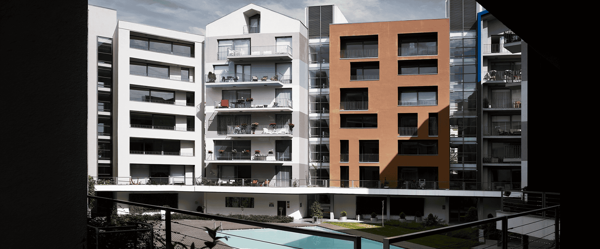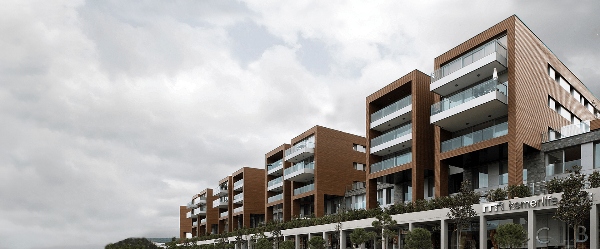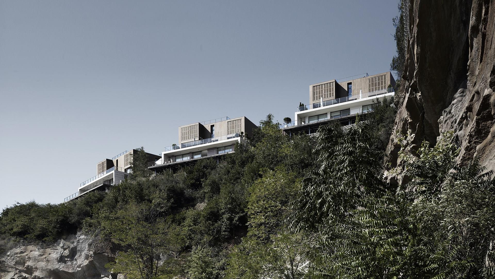Like much of Istanbul, the Suadiye residential area has undergone substantial urban development in recent years. This project by Emre Arolat involved the decision by landowners in the area to demolish an existing villa and instead build two residential blocks. The forms of the 6,300-square-meter project were in good part determined by strict local building regulations that limit mass, height, roof type, and even the maximum length of cantilevers. Influenced by existing Modernist buildings in Suadiye from the 1960s and 1970s, the two new buildings are light cubic structures. One looks out over the sea and has generous terraces on the front. Other facades of this building are covered with a perforated skin, as is the entire rear building, a system that provides privacy while still allowing in natural light. Perforated metal shutters fold inside and were specially designed for this project. Existing trees on the site were preserved to the greatest extent possible, and one of the new blocks fits exactly into the footprint of the older building. The architect proposed a use of the old building, but the owners opted for an entirely modern solution.
*by Philip Jodidio, EAA Emre Arolat Architects: Global and Local / New Projects


