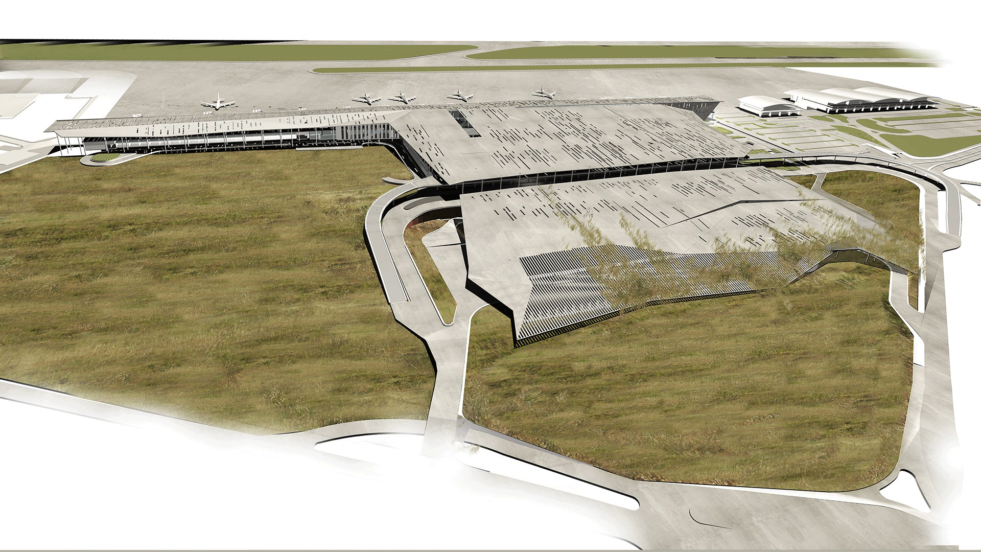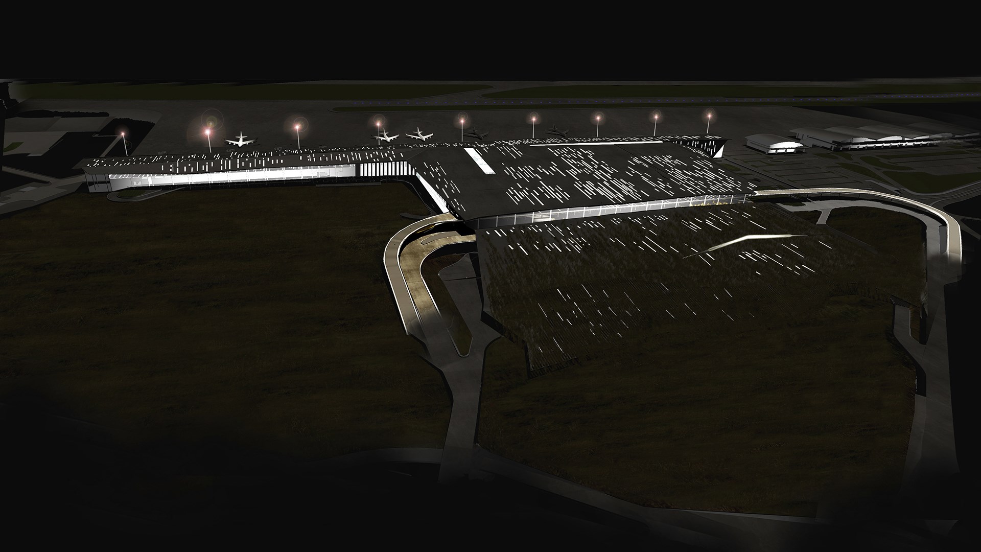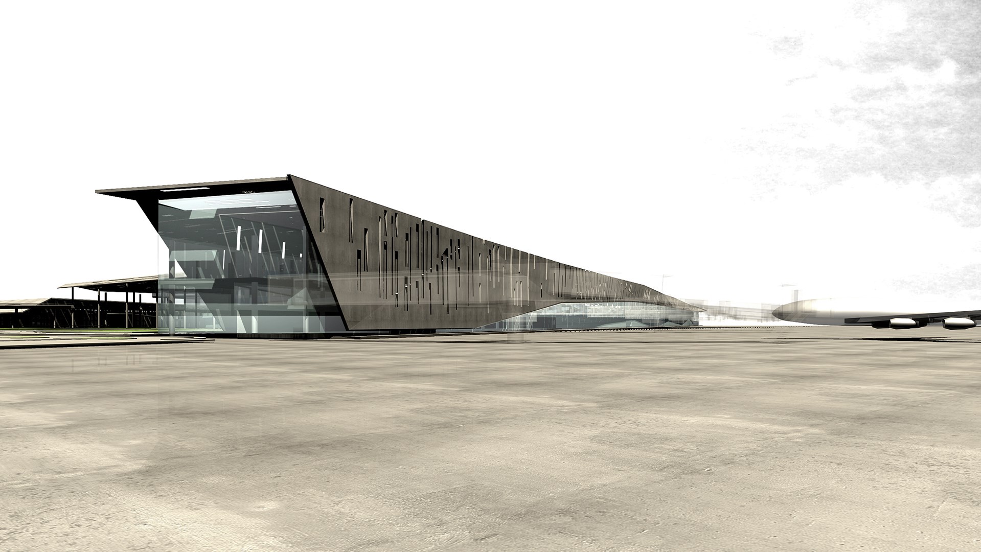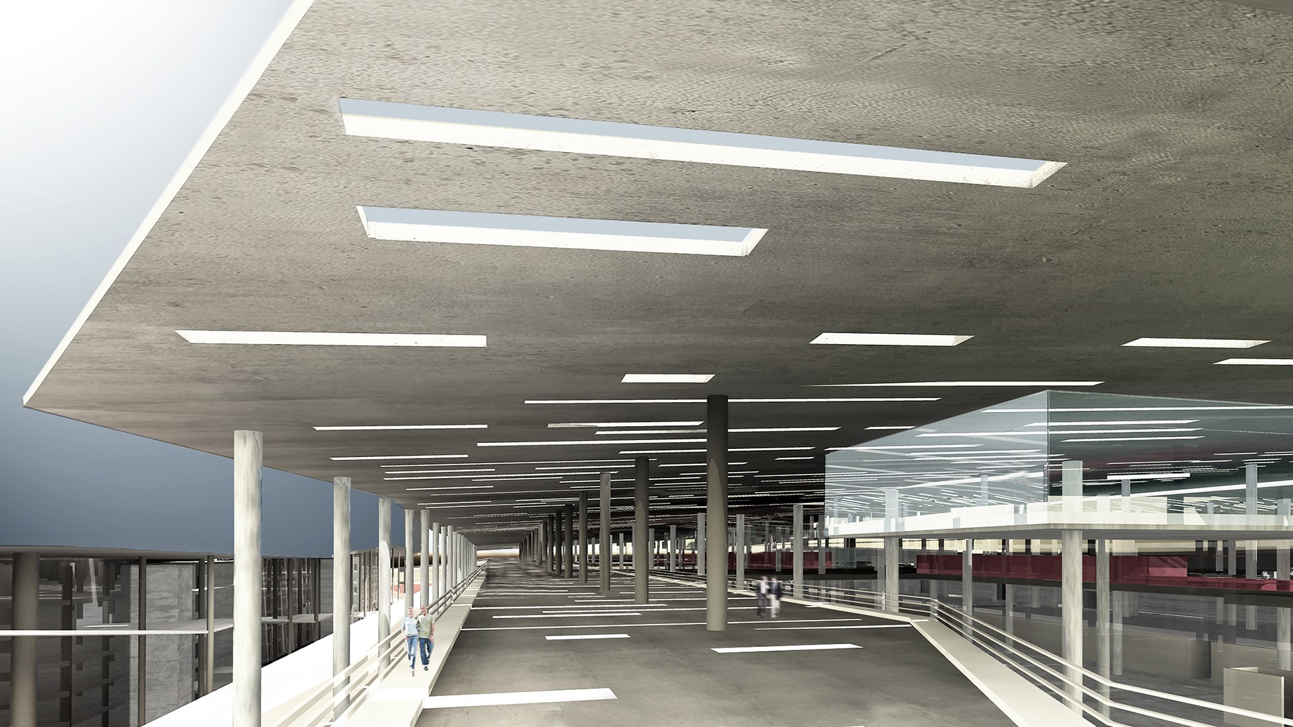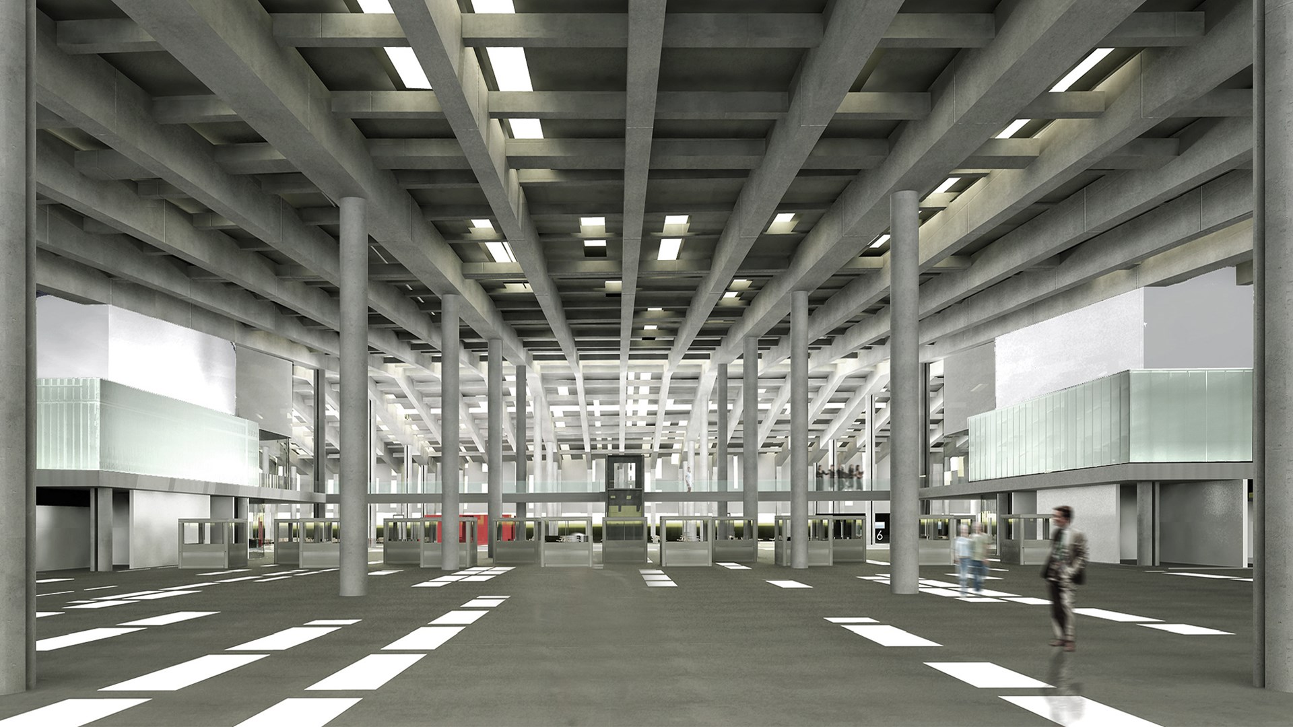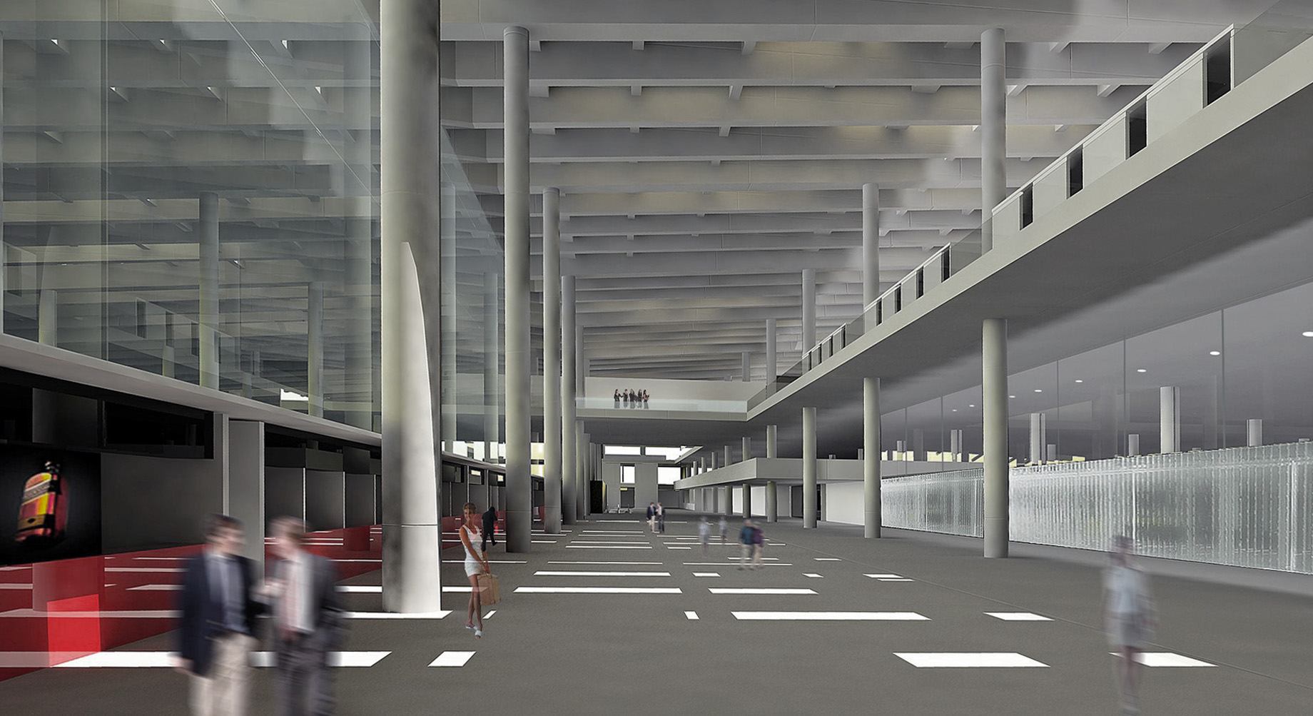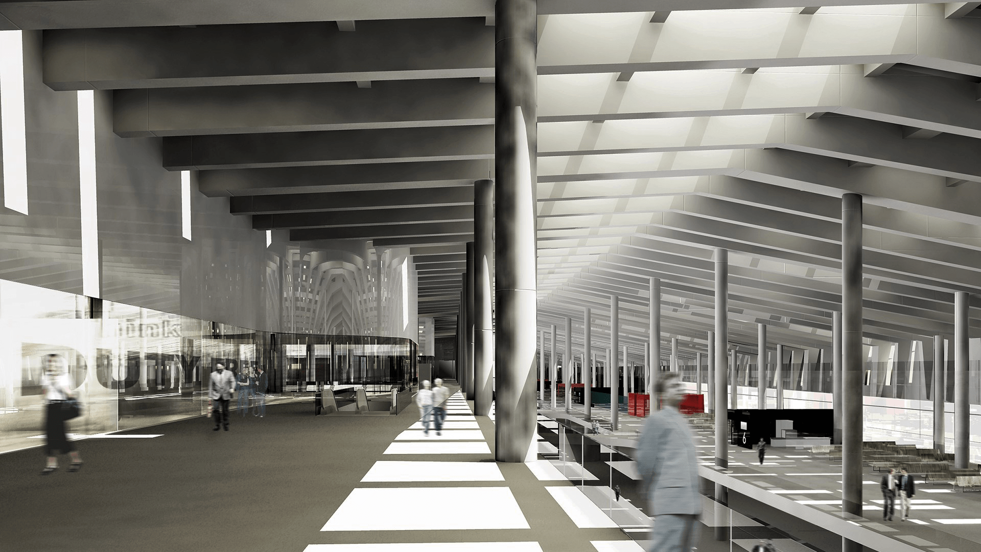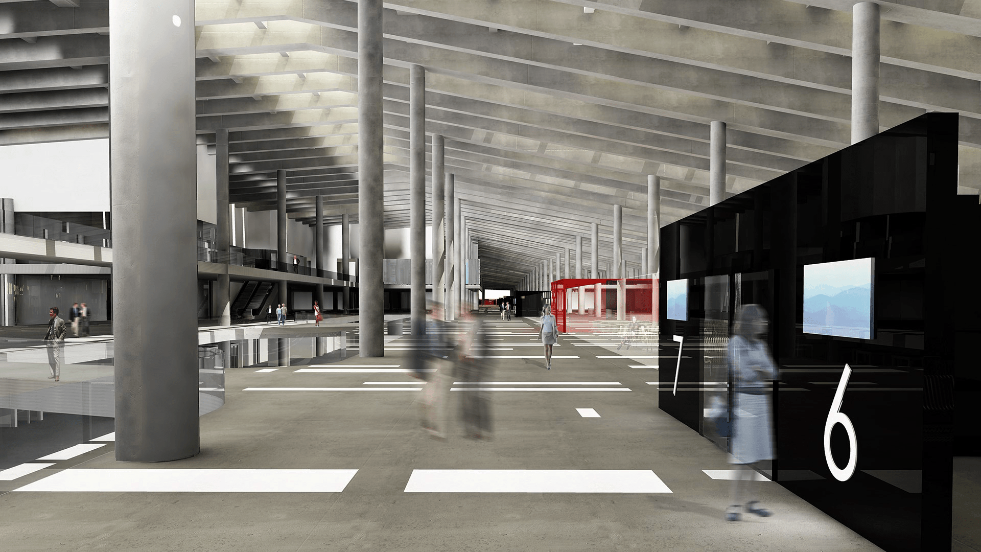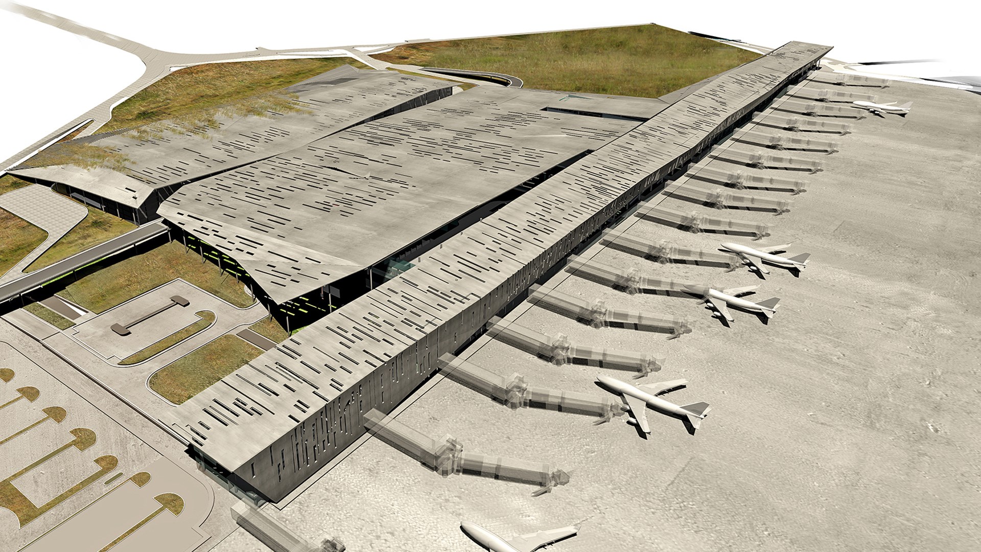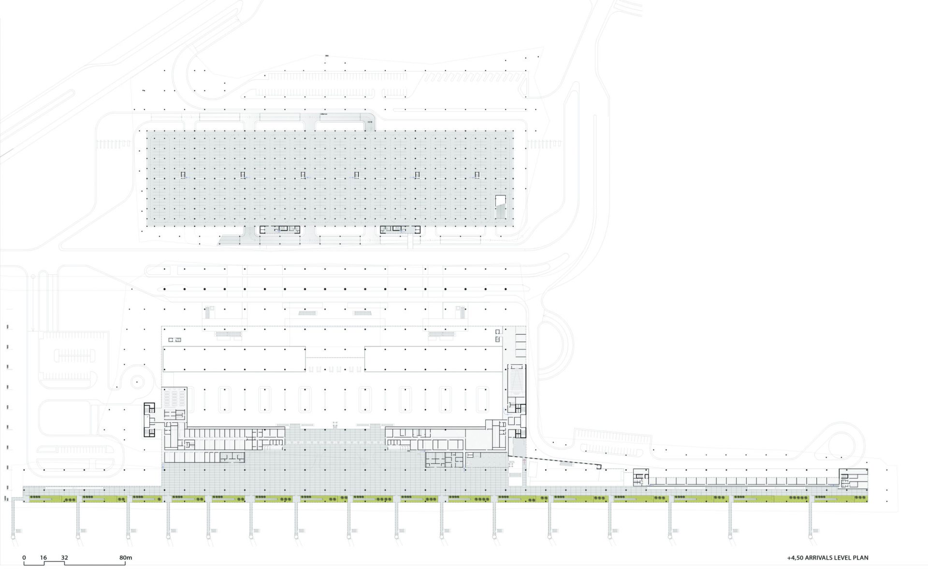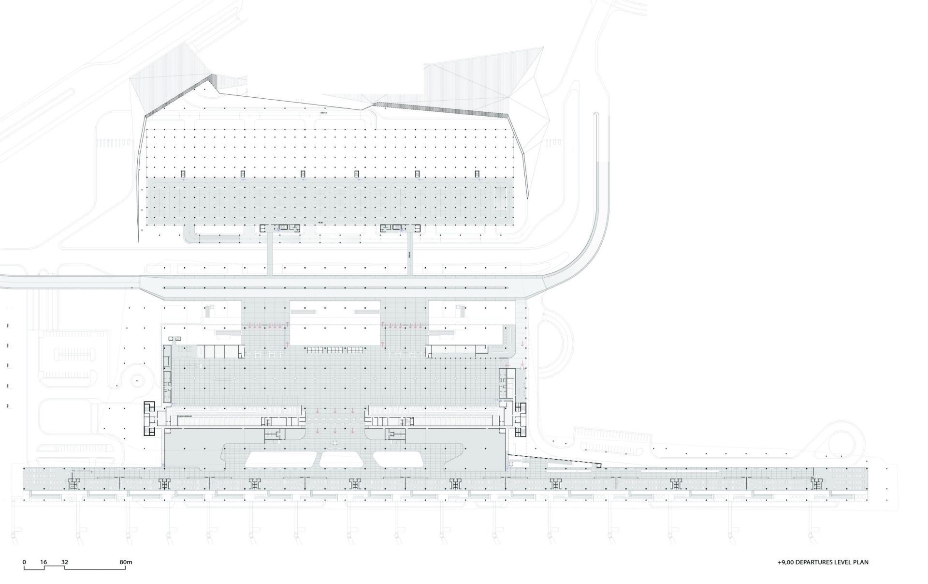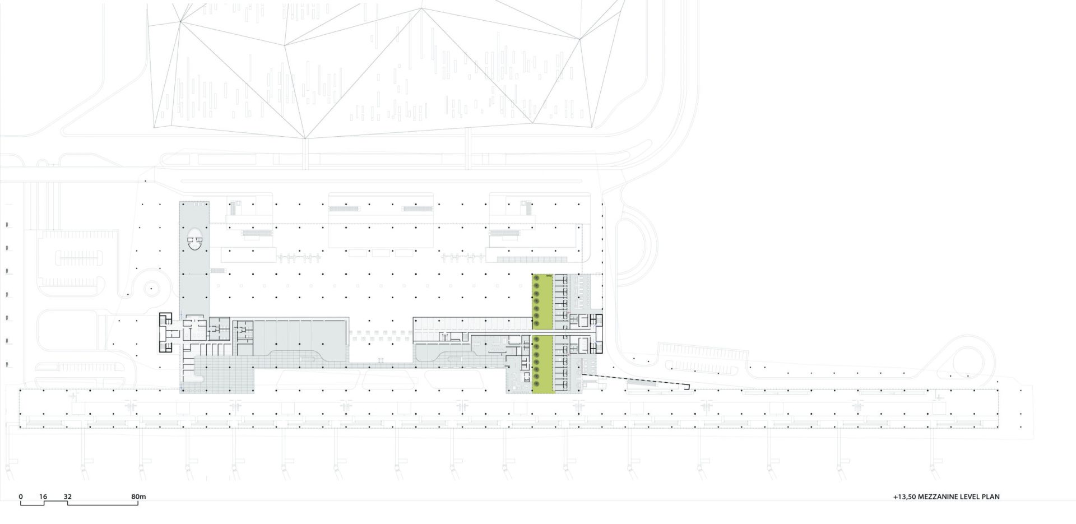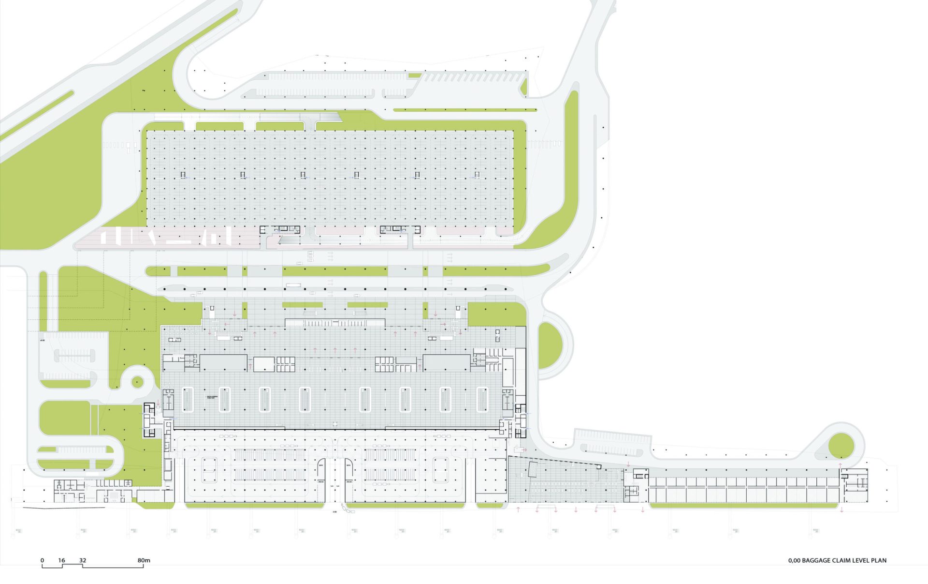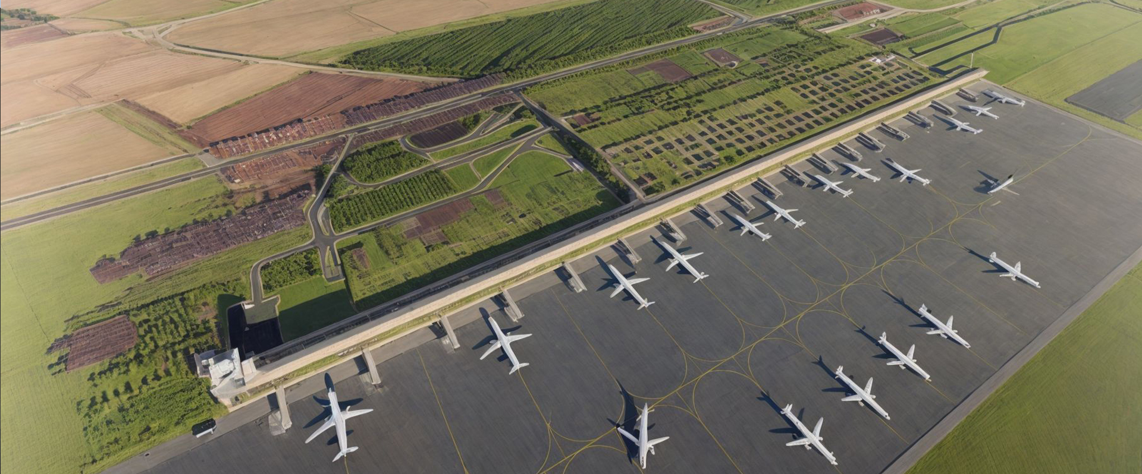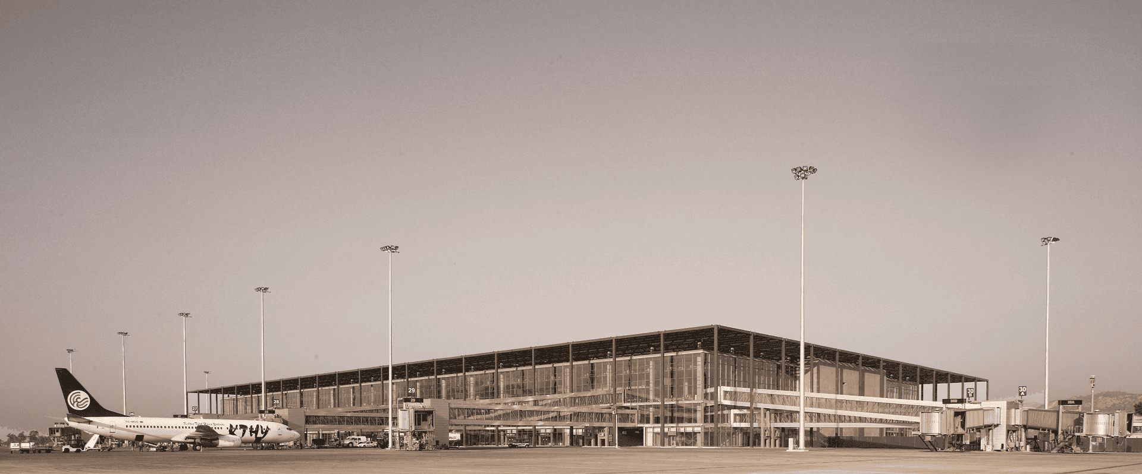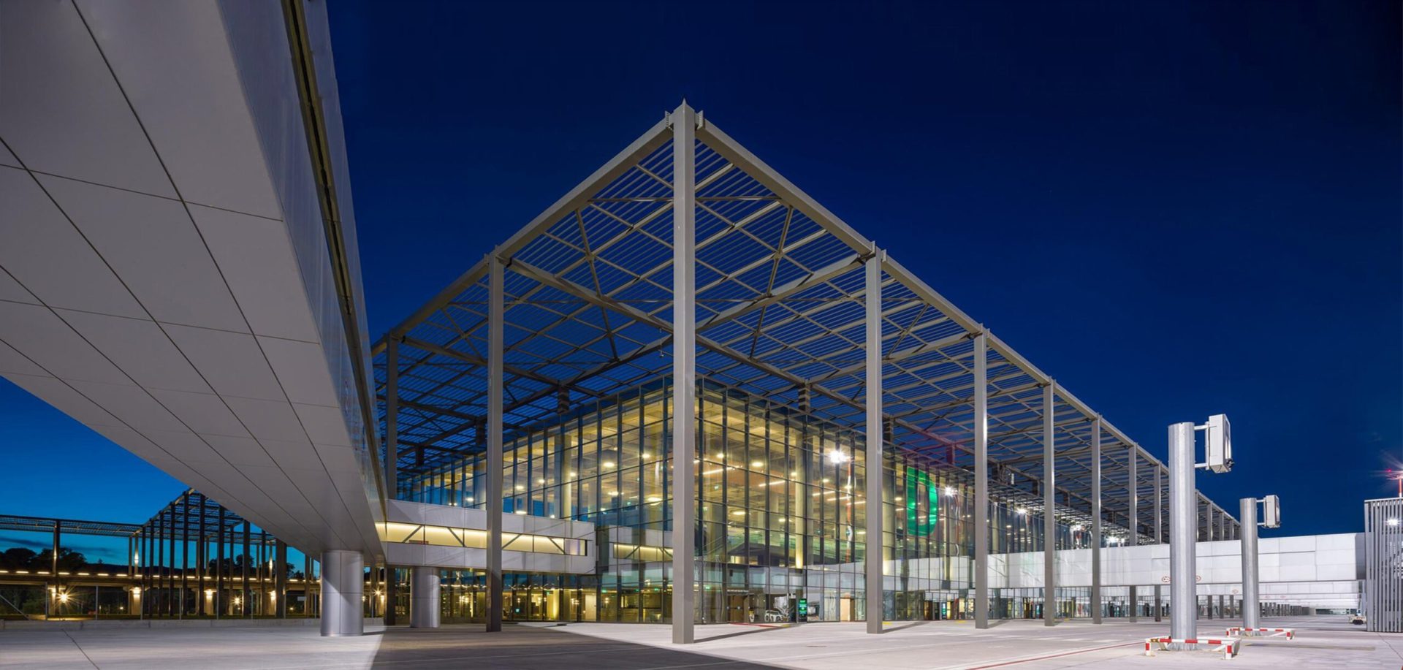Designed in 2006, this facility has a floor area of 225,000 square meters (2,421,880 square feet).
The architects considered the commission to be an “important cultural responsibility.” Restaurants and hotels related to the complex were treated as elements that could be used in the everyday life of the neighborhood in which the terminal is located.
Voids allow daylight into all levels, and multiple bridge connections within the structural system, which is articulated by a repetitive, broad vault system, contribute to the interior landscape. Indeed, the architects describe the project in terms of a “handmade topography”. Multistorey car parks serve the reinforced concrete frame structure. A vast landscaped roof that requires minimum maintenance is part of the scheme, in the hope that the roof and its environment will become “blurred over time and gradually become one with nature.”
*by Philip Jodidio, EAA Emre Arolat Architects: Context and Plurality, Rizzoli New York, 2013.


