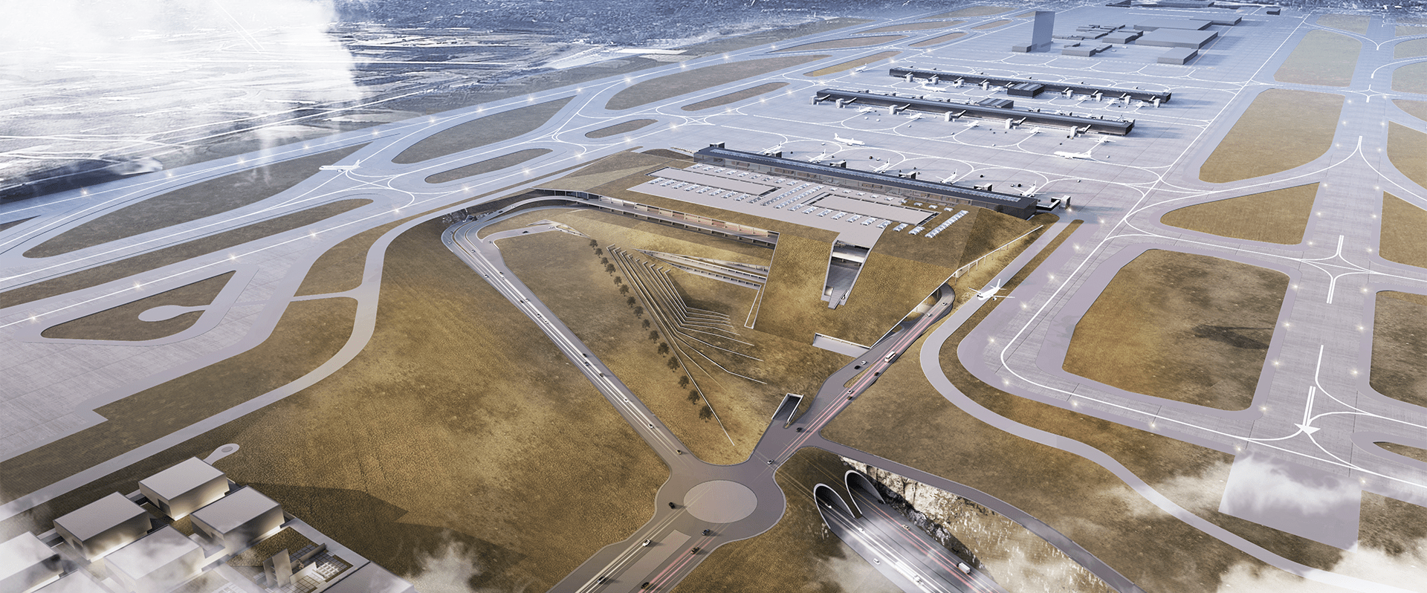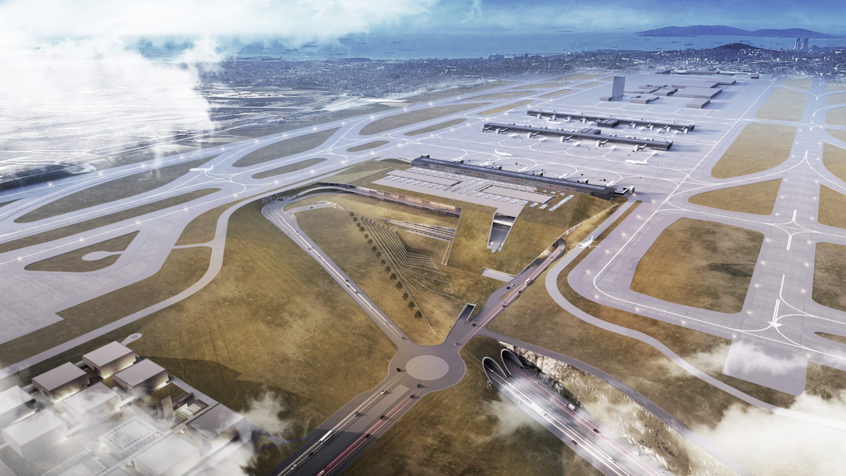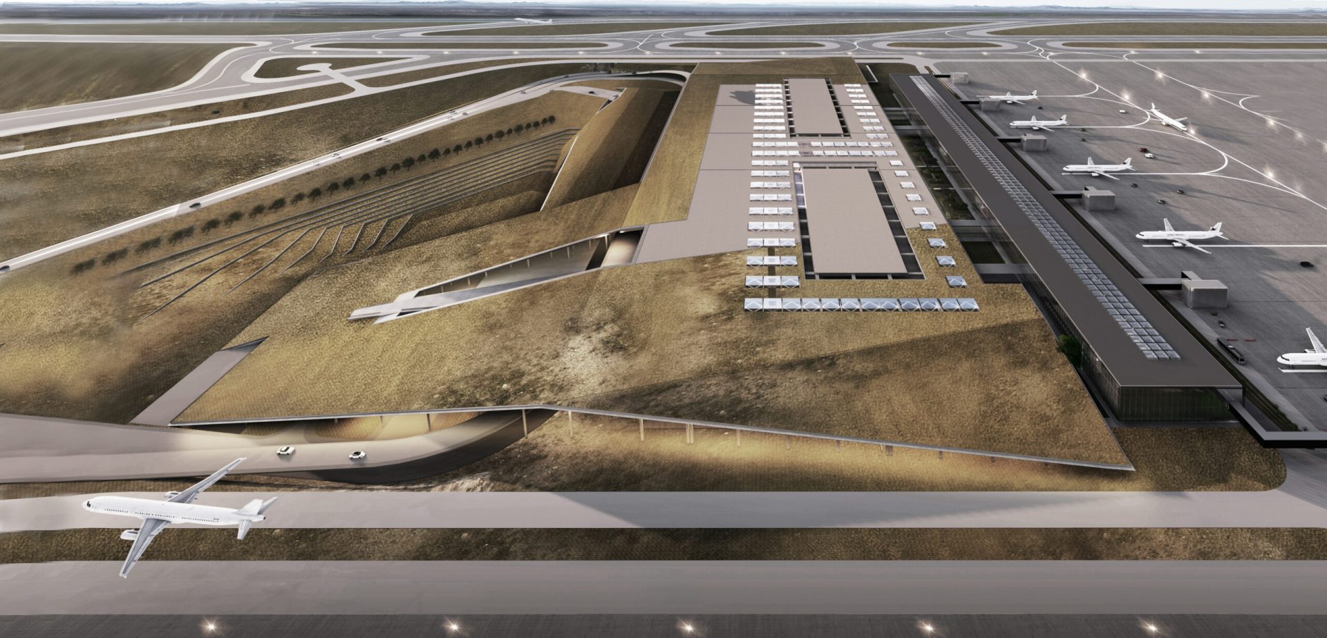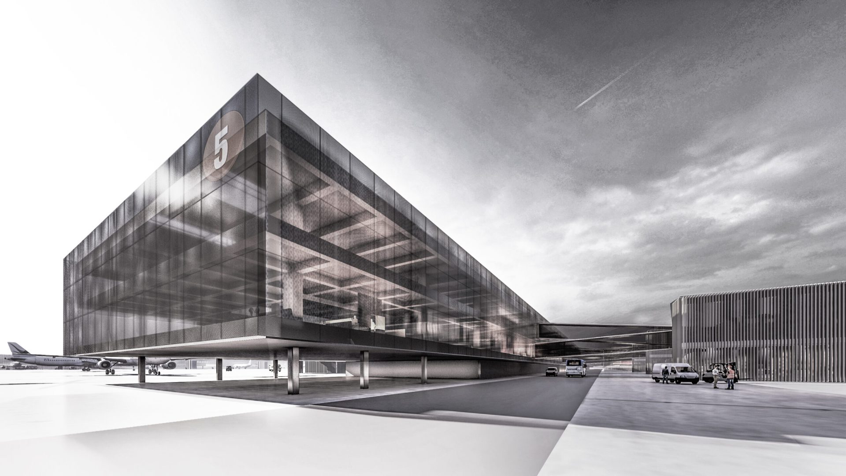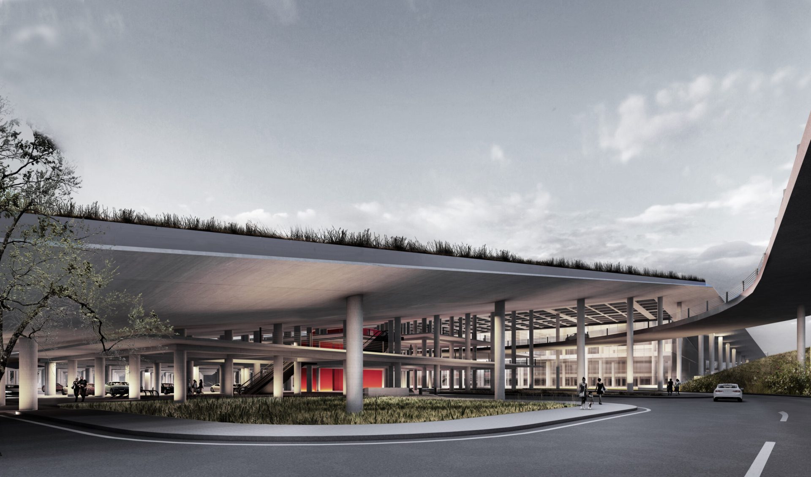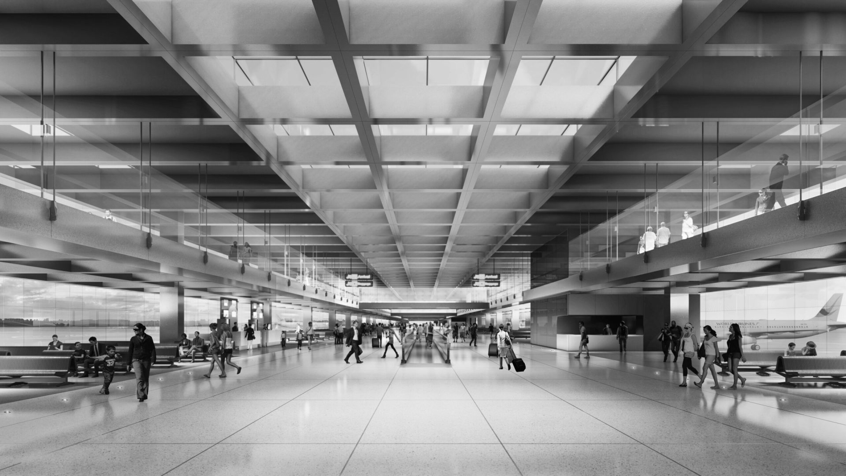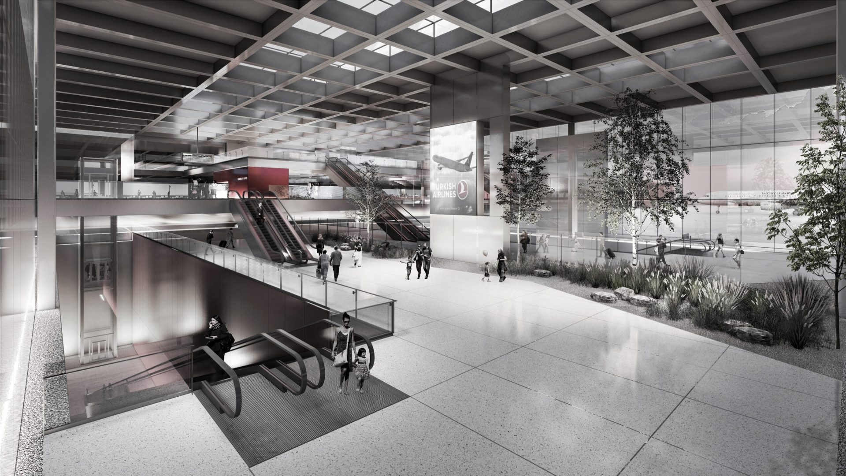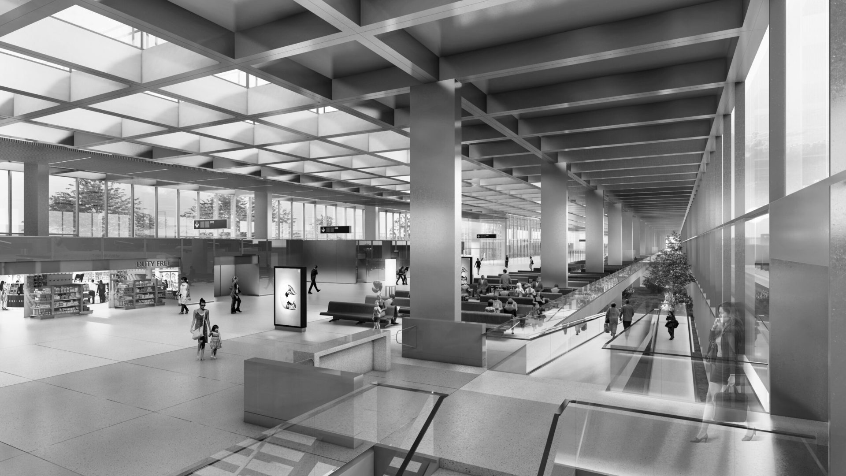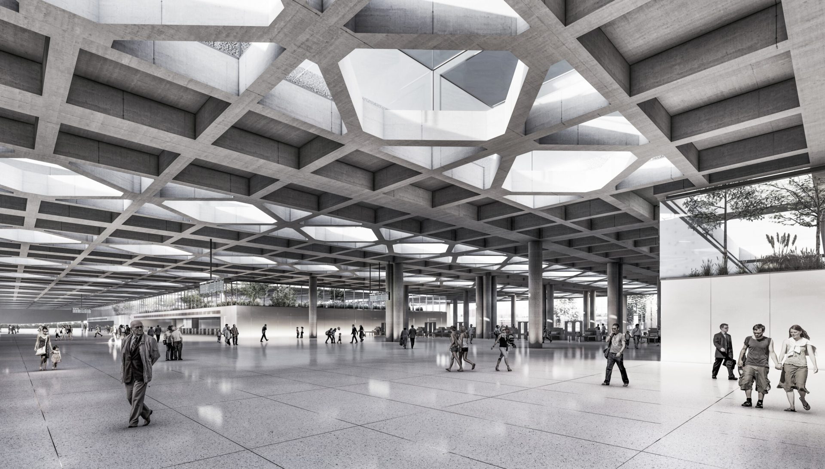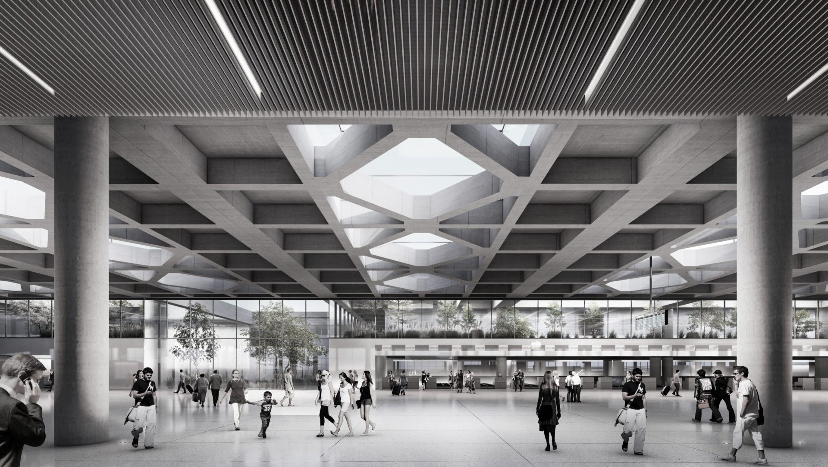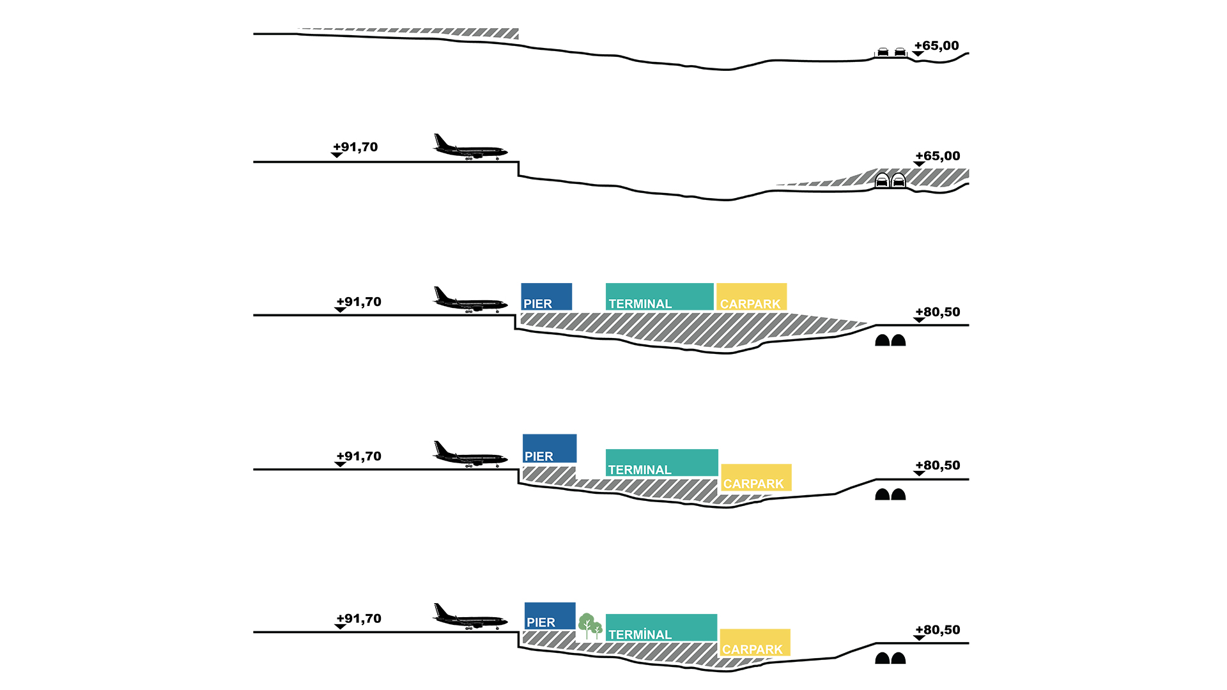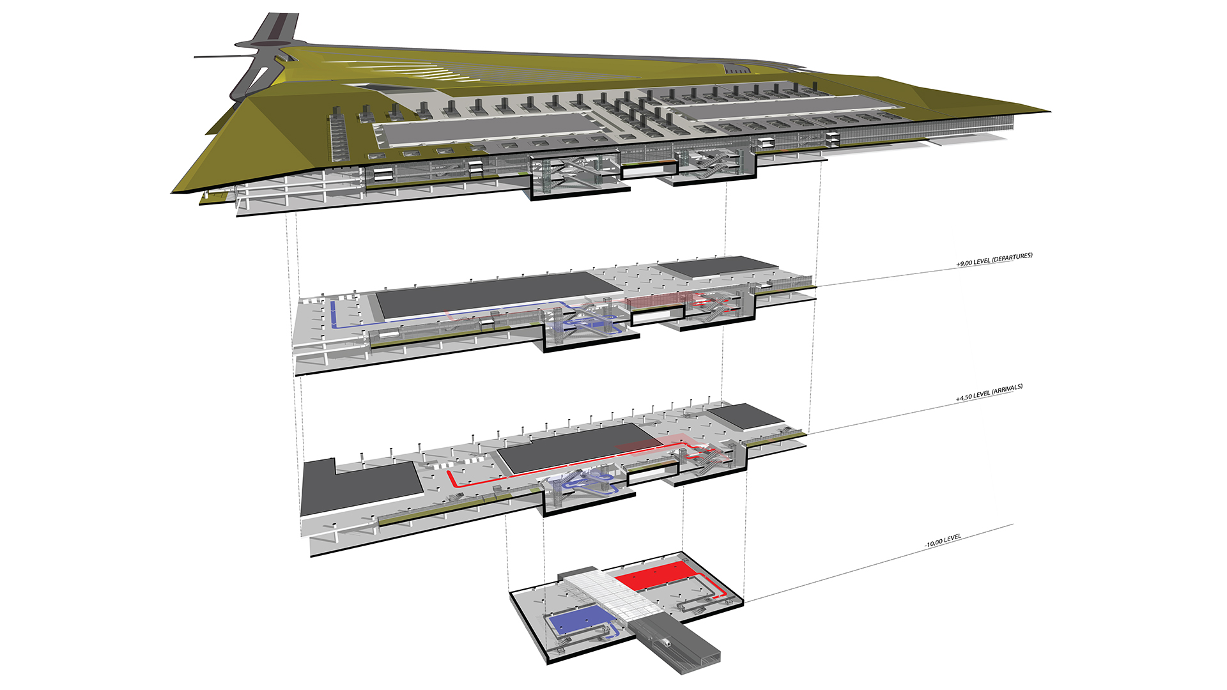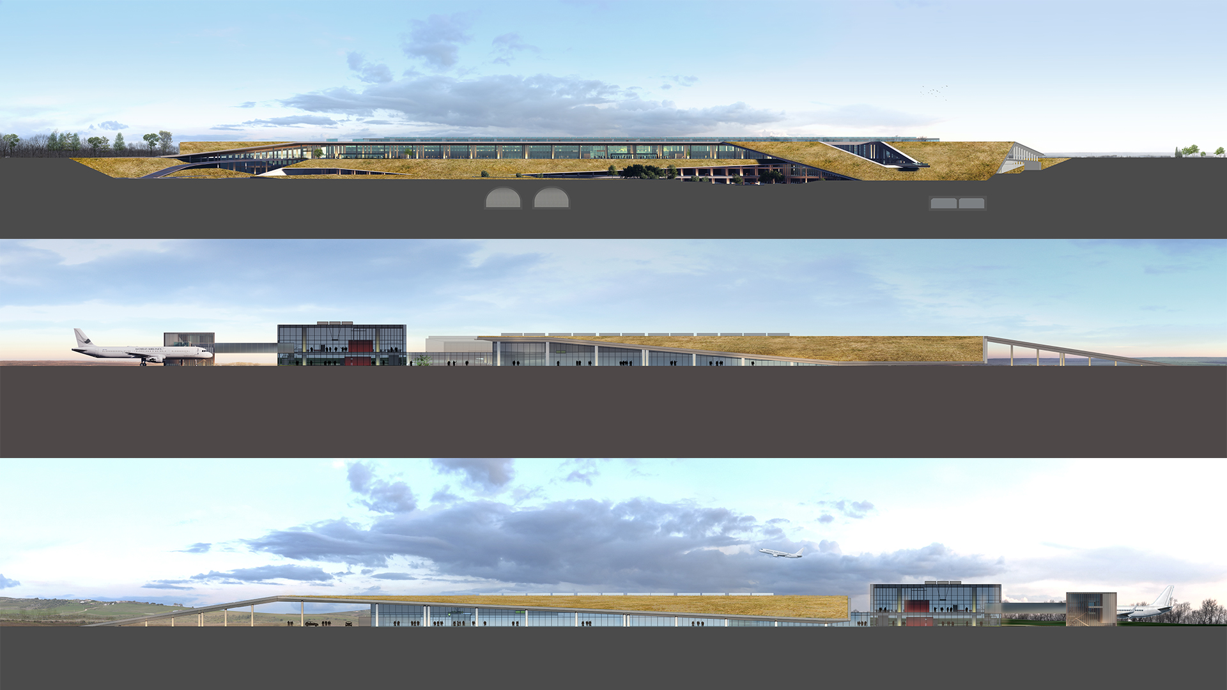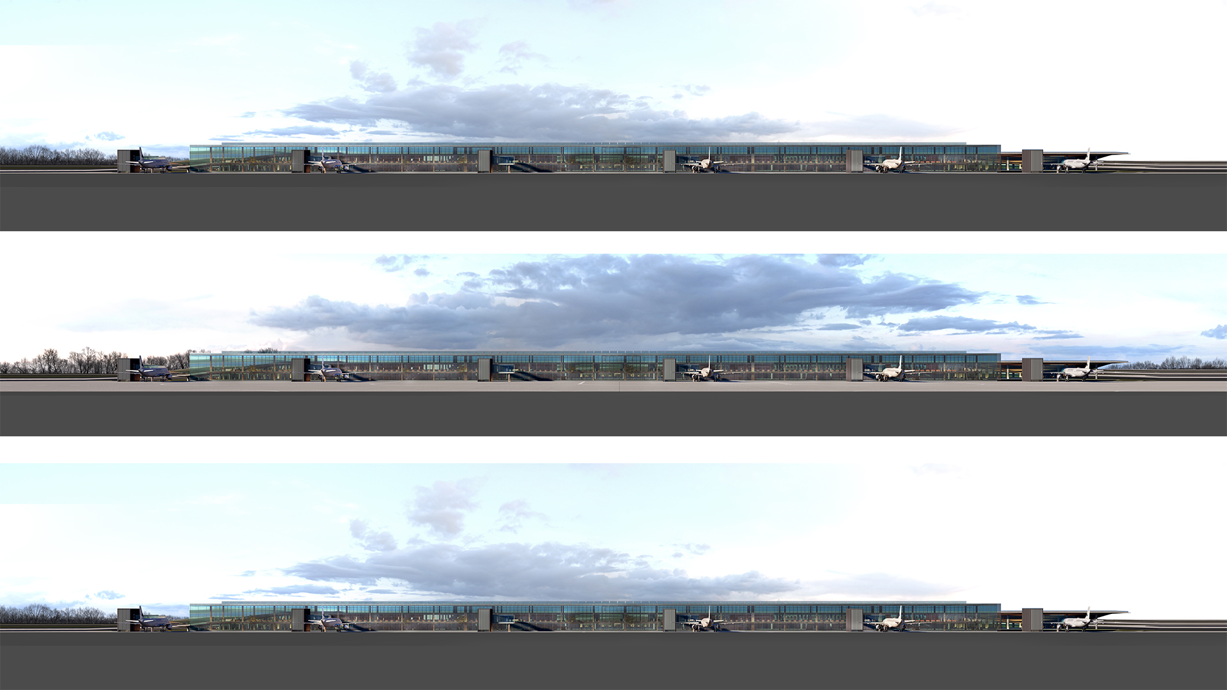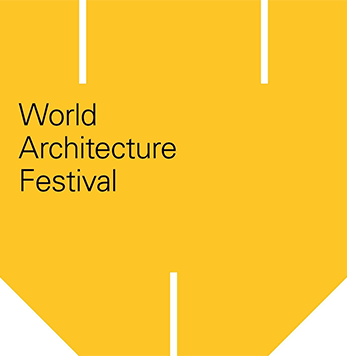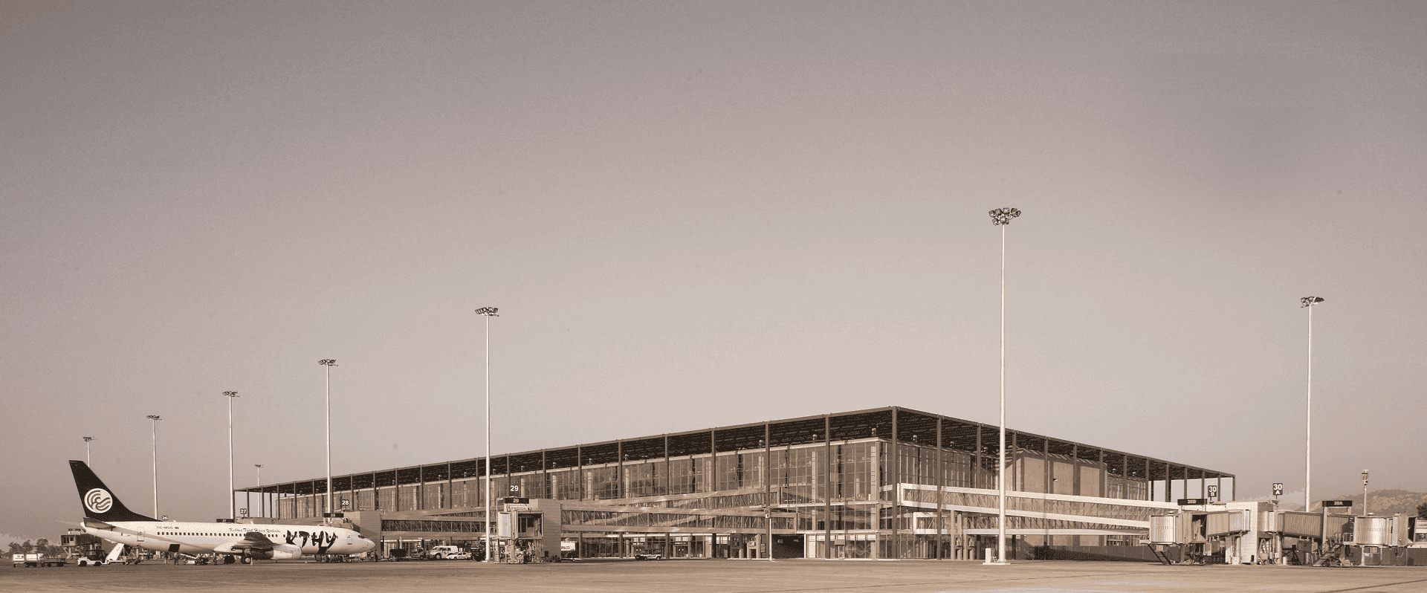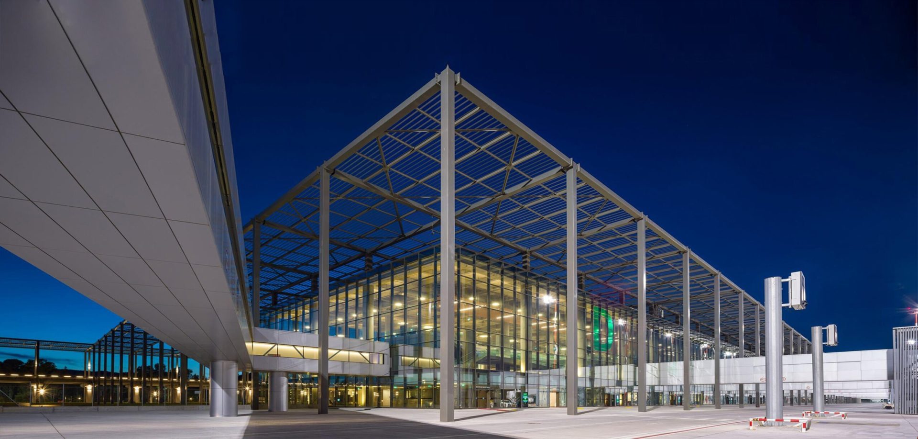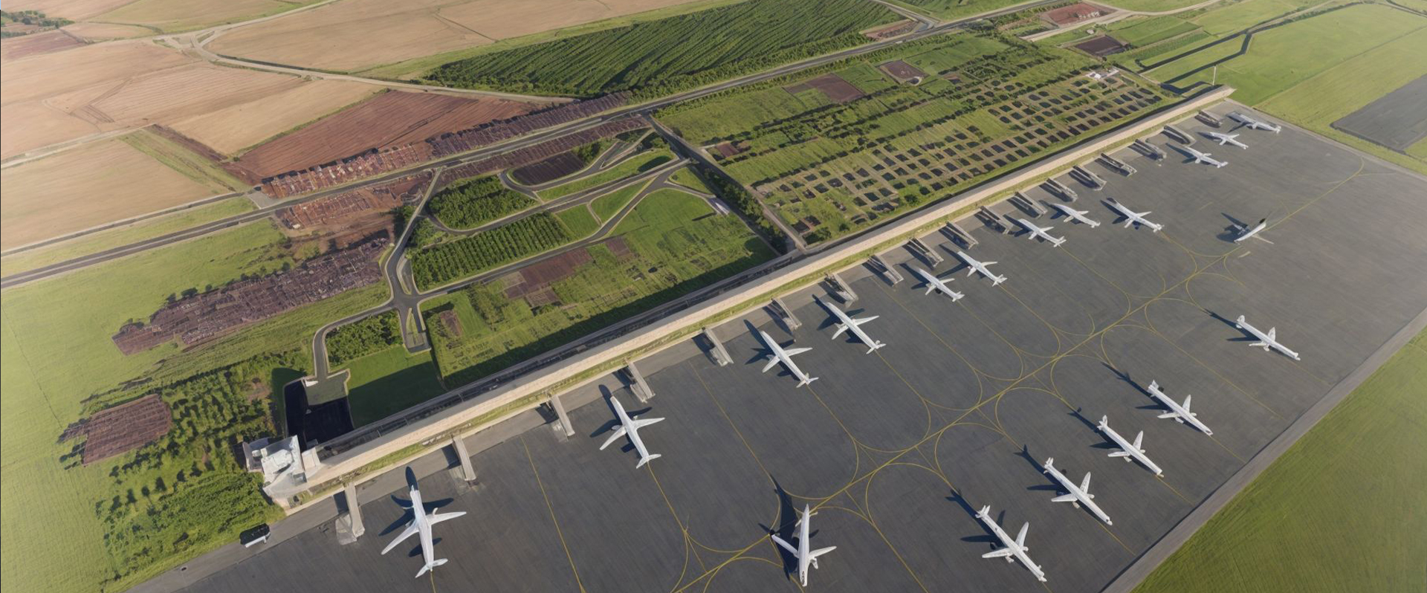This competition project for the third terminal of Sabiha Gokcen International Airport seeks to take its location as an important reference point, a factor missing in my airports according to the architect. In this context, the existing structures on the site and, the unique, harsh topographical reality of the airport’s location were two significant elements in the design concept. The sense of place for passengers, and the impressions they will have of Istanbul inform the architecture. Another element of the project was the quest for a sustainable and environmentally responsible solution for the 260,000-square meter building.
The broad vaults used for the roof structure of both the first and second terminal buildings of the airport impose a formal volumetric identity for the whole complex. The dialectics of the relationship of the new building with this reality were developed in a context where the new design is expressed as a horizontal and low-rise terminal volume that conforms perfectly to the topography. The pier structure was designed with can be called machine aesthetics. These two contrasting elements of the new design become visible as a kind of land art, rather than a normative structure when visitors approach the complex from the new transport routes. The articulation of the shell of the new terminal follows the functions and needs of the program, with turns, bends, cuts and slits that admit daylight. The design of this giant structure is rendered almost invisible within the topography.
*by Philip Jodidio, Global and Local / New Projects / EAA-Emre Arolat Architecture, Rizzoli Electa, 2020.


