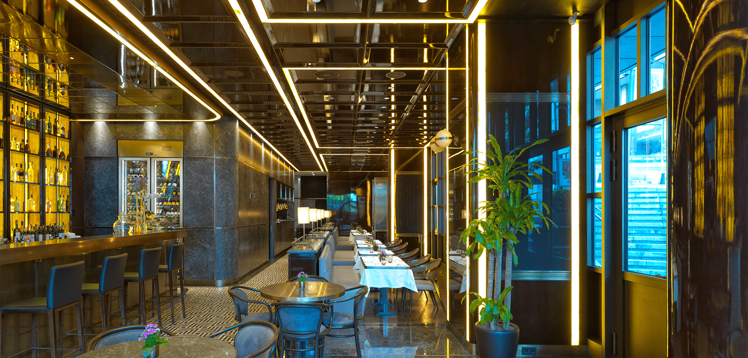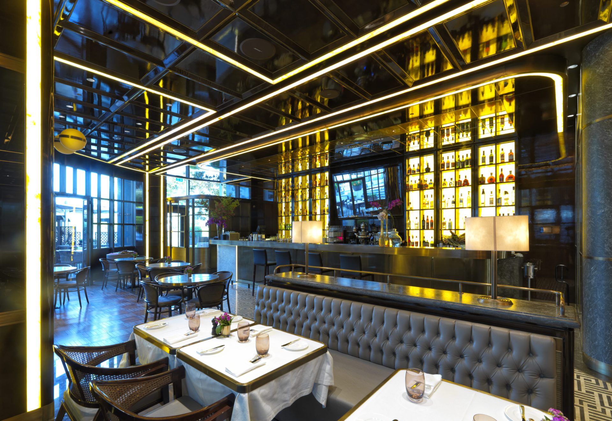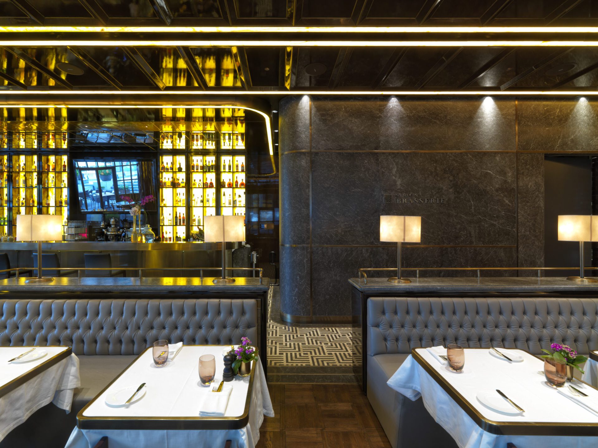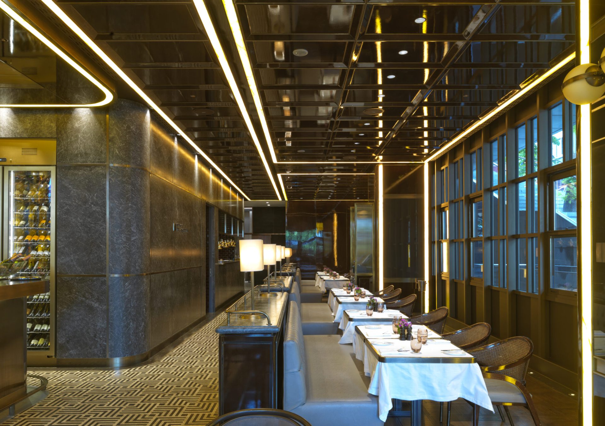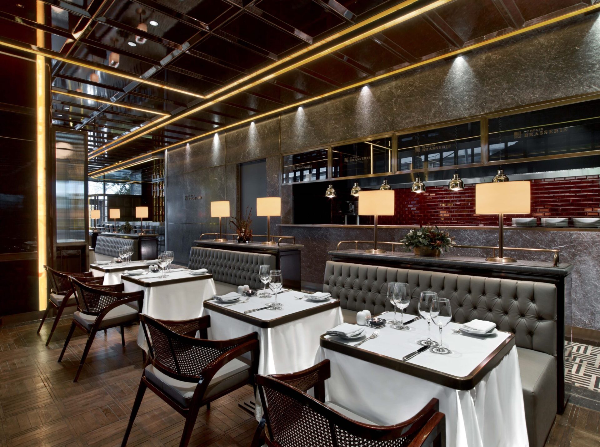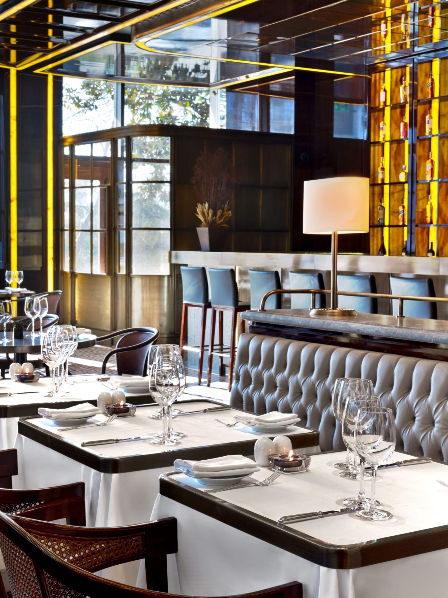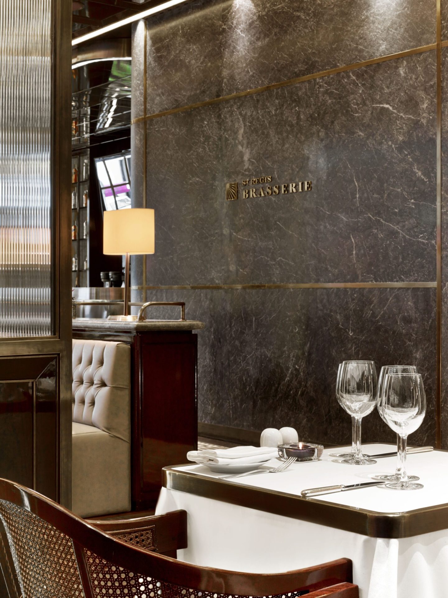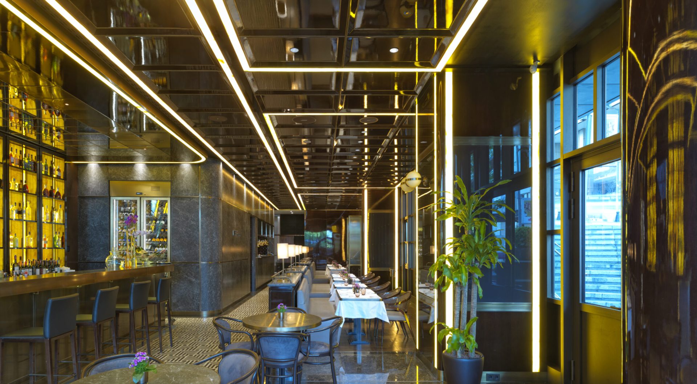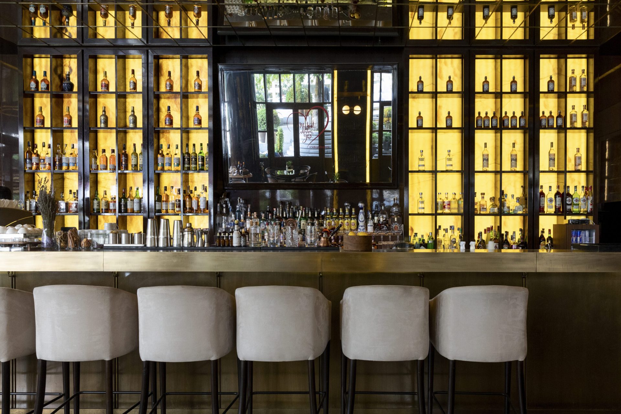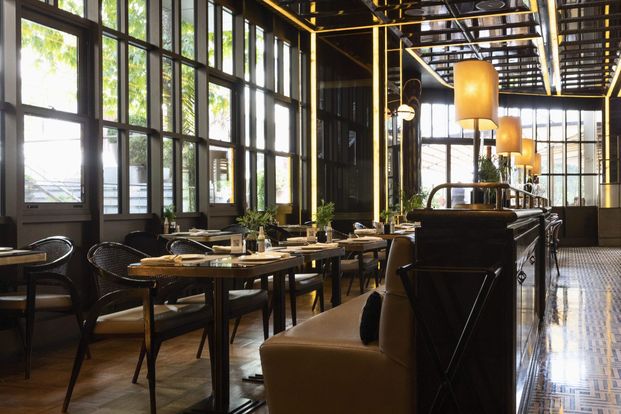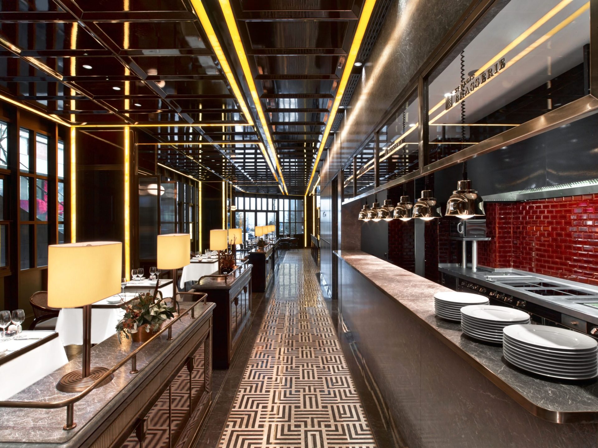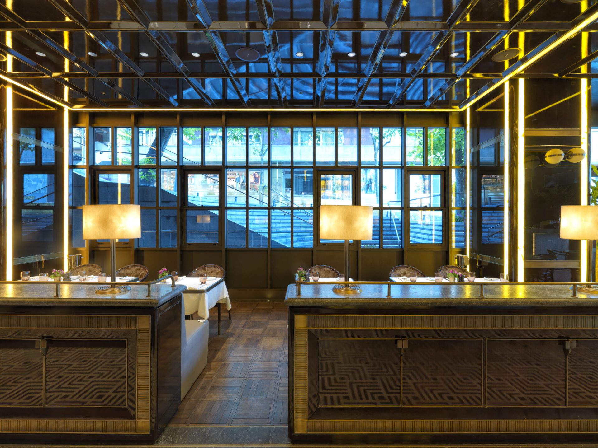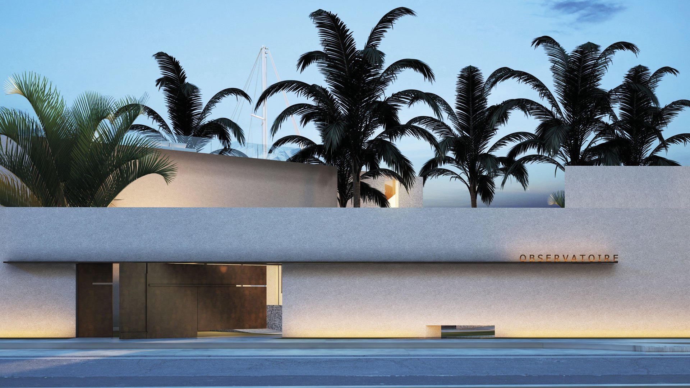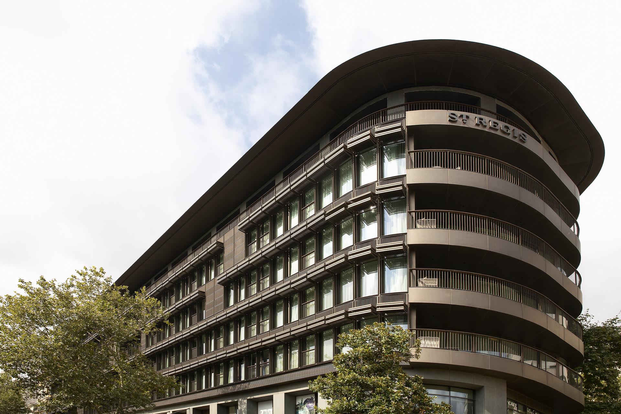The location of St. Regis Istanbul Hotel, which is Macka, an area where high quality urban residences for the urban bourgeoisie was developed at the beginning of the 20th century, plays an important role in the creating the spirit of the hotel. Throughout St.Regis Istanbul the spirit of glamour of the 1920’s Macka will be felt while maintaining that this is a Modern Contemporary Hotel with all the luxurious amenities and facilities. The sense of place in this respect was sought for in an exclusive research regarding the period of 1910s-20s, the turn of Maçka’s destiny in terms of social&urban context. The design team explored the era’s design fashion being parallel to the European examples ranging from house interiors, interiors of luxurious ships to the automobile industry.
The continuation of the structural envelope of hotel and the interiors was a deliberate design decision to complement each other creating a harmony comprised of the traces of the period and of today’s contemporary inclinations. In this respect, modern art; as a showcase of various merging and well known Turkish Artists, is also considered to be an effective balancing element and an inseperable part of the interior design, enabling the St Regis Istanbul guests to encounter and enjoy various contemporary art installations.
The “cabinet wood wall” stands out as a signature element of the St. Regis Istanbul Lobby as a sense of place . This curved and in some parts two storeys high cabinet wall is inspired by the old display cabinets which were a common feature in most of the houses in the district in the beginning of the 20th century. The “wood cabinet “ with slender brass profiles holding the glass panels, containing porcelain or glass tupperware sets, collection items inherited, was a great inspiration as the representation of the era. This wall was considered to be a curated wall, where the objects of display are to be chosen or designed almost as an art installation.
The cabinet dissolves when it reaches the lobby lounge and becomes a big library to entail a collection of special edition books. A similar kind of dissolution can also be seen on the floor along the wall as the mosaics around it dissolve into the marble floor.
Despite the intense feeling of the 1920s era radiating from the cabinet wall, it is intended that the modernist Lobby with its white marble and highly abstracted style maintains a rather minimal design language. This two-sided situation appears in most of the places of the hotel in different tensions; sometimes the relation with the context is minimized and left in the background whereas in some areas its elevated and given an important role.


