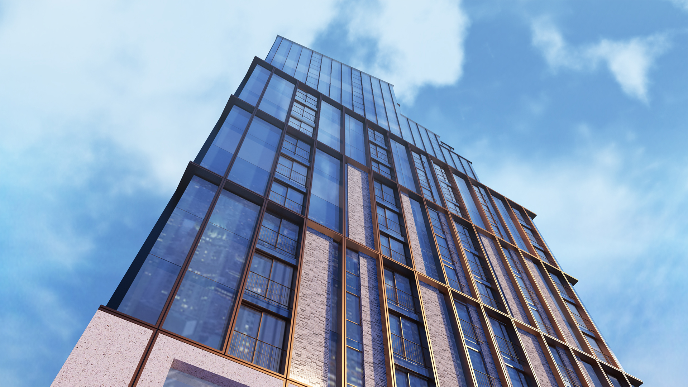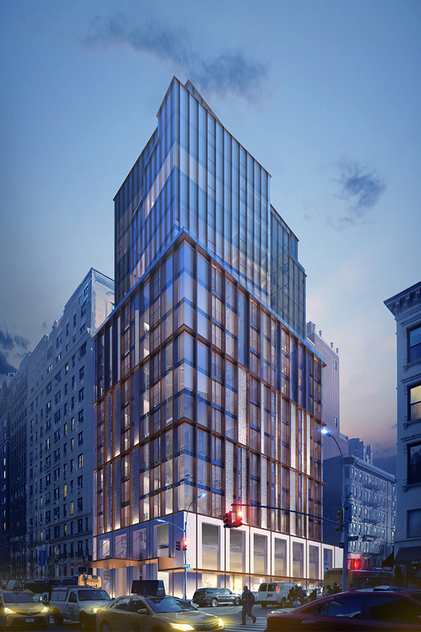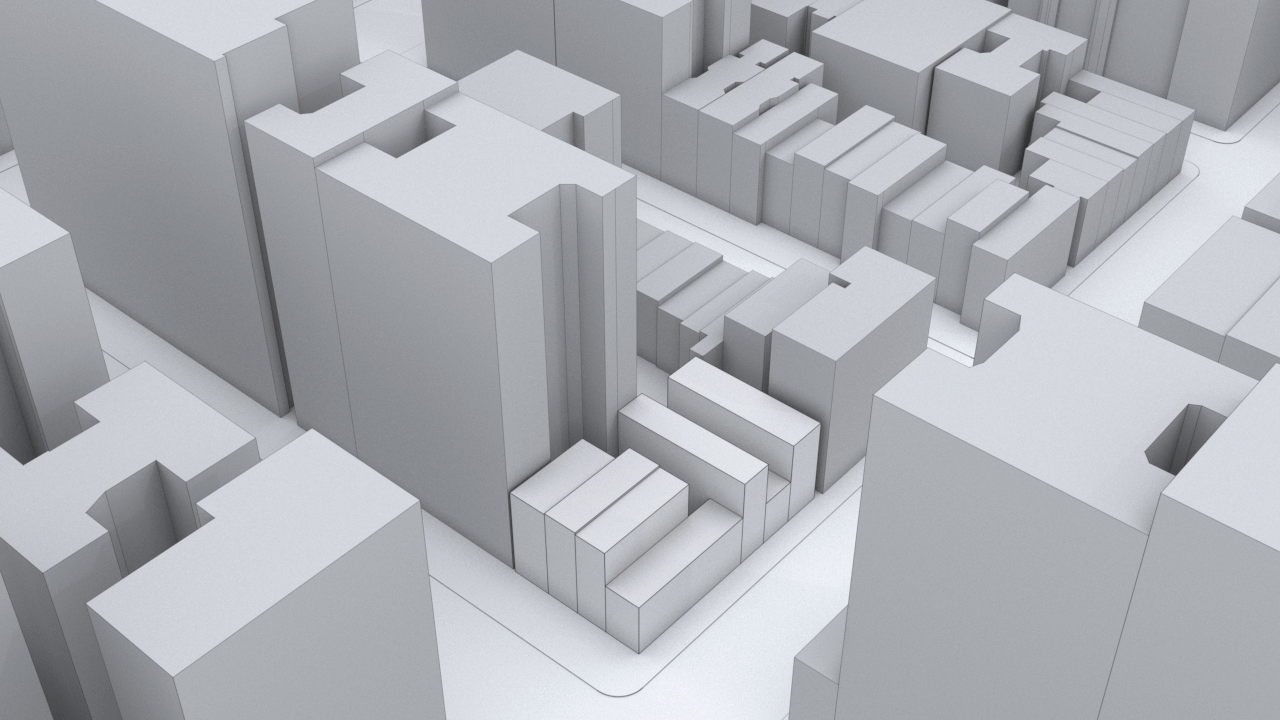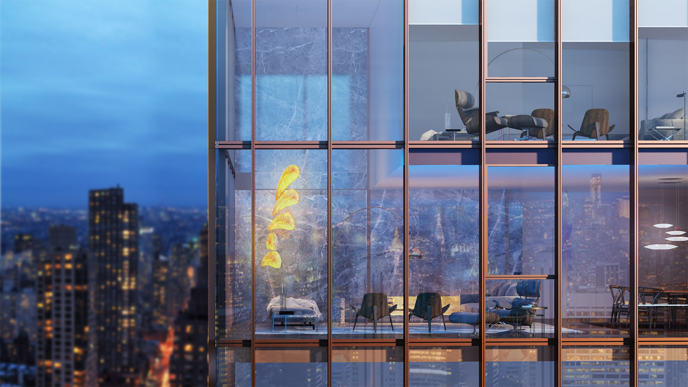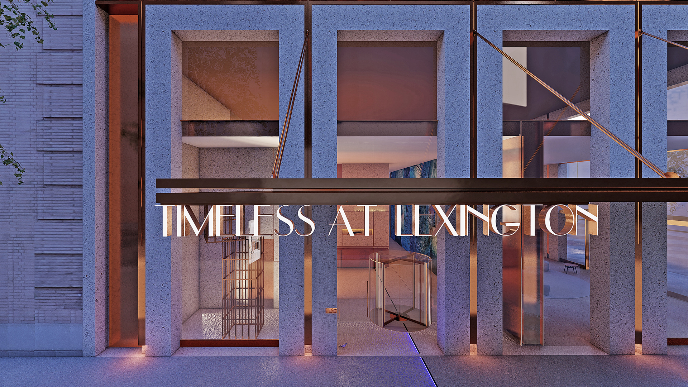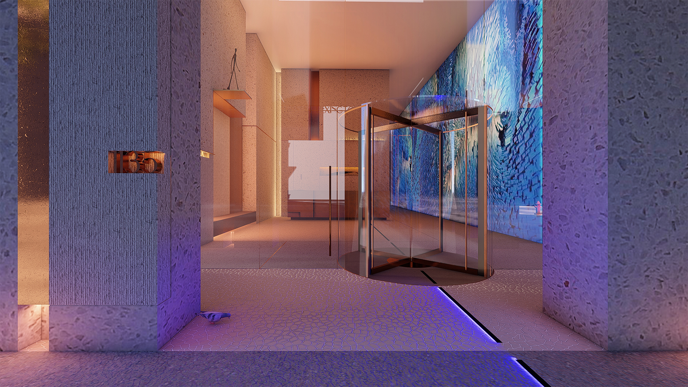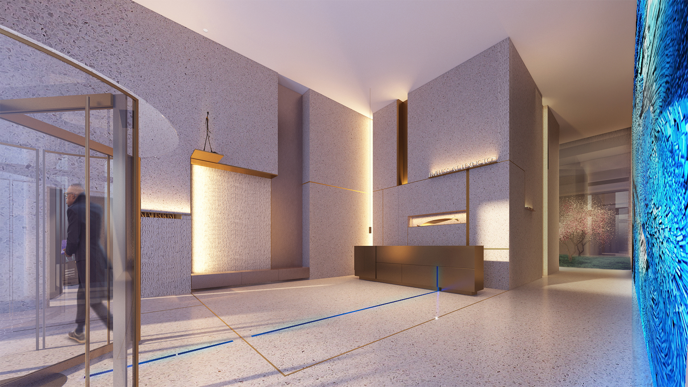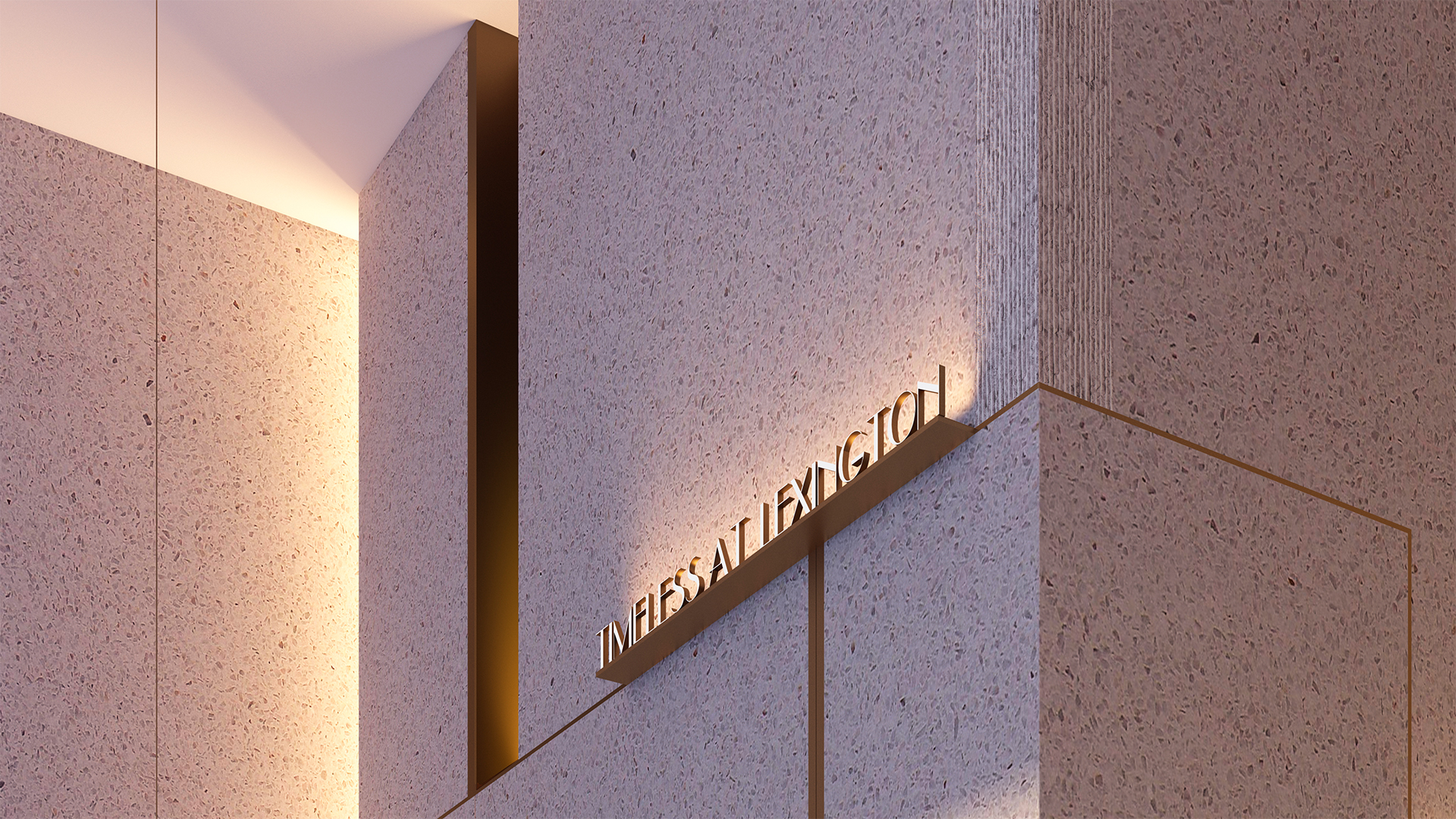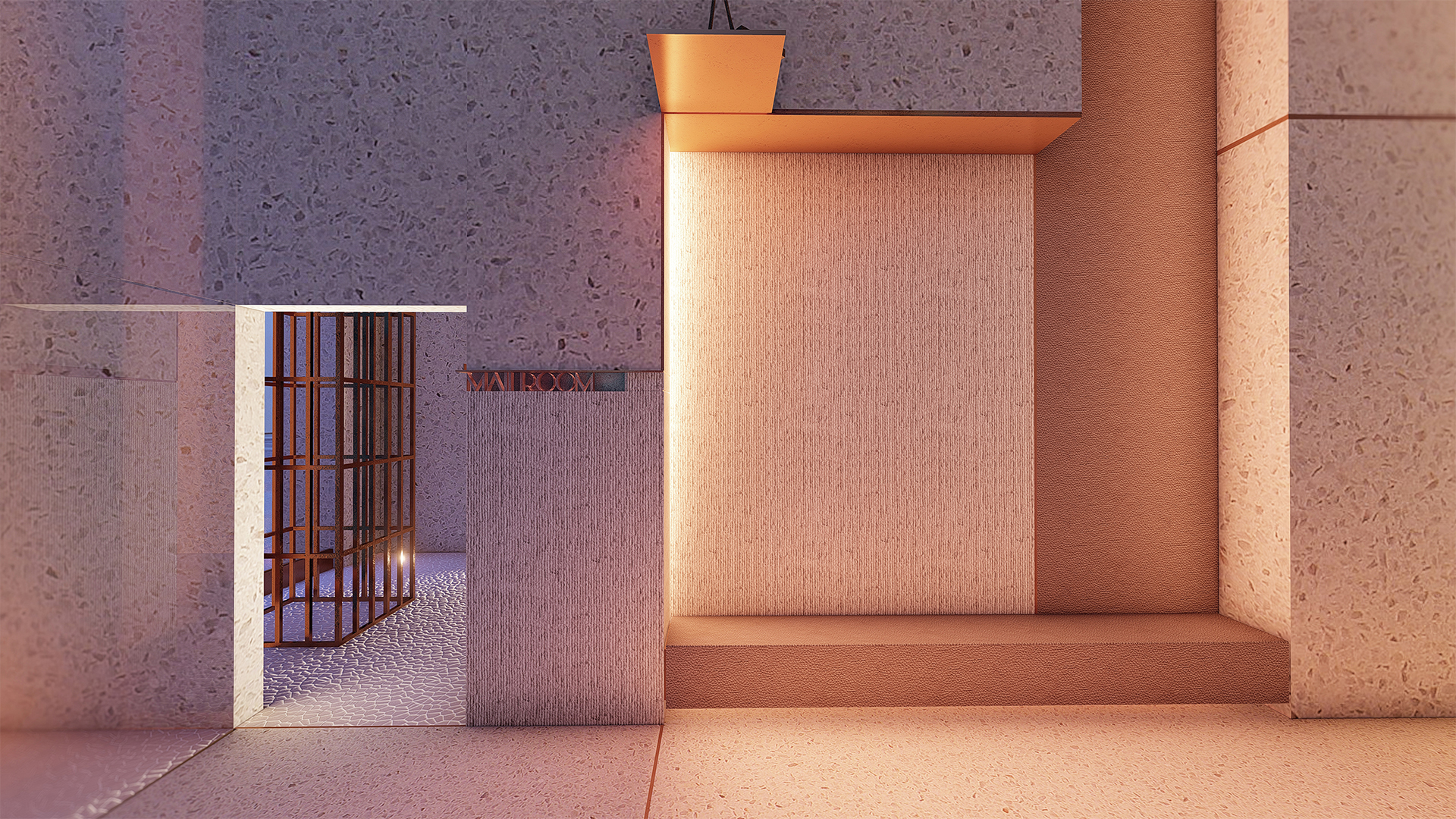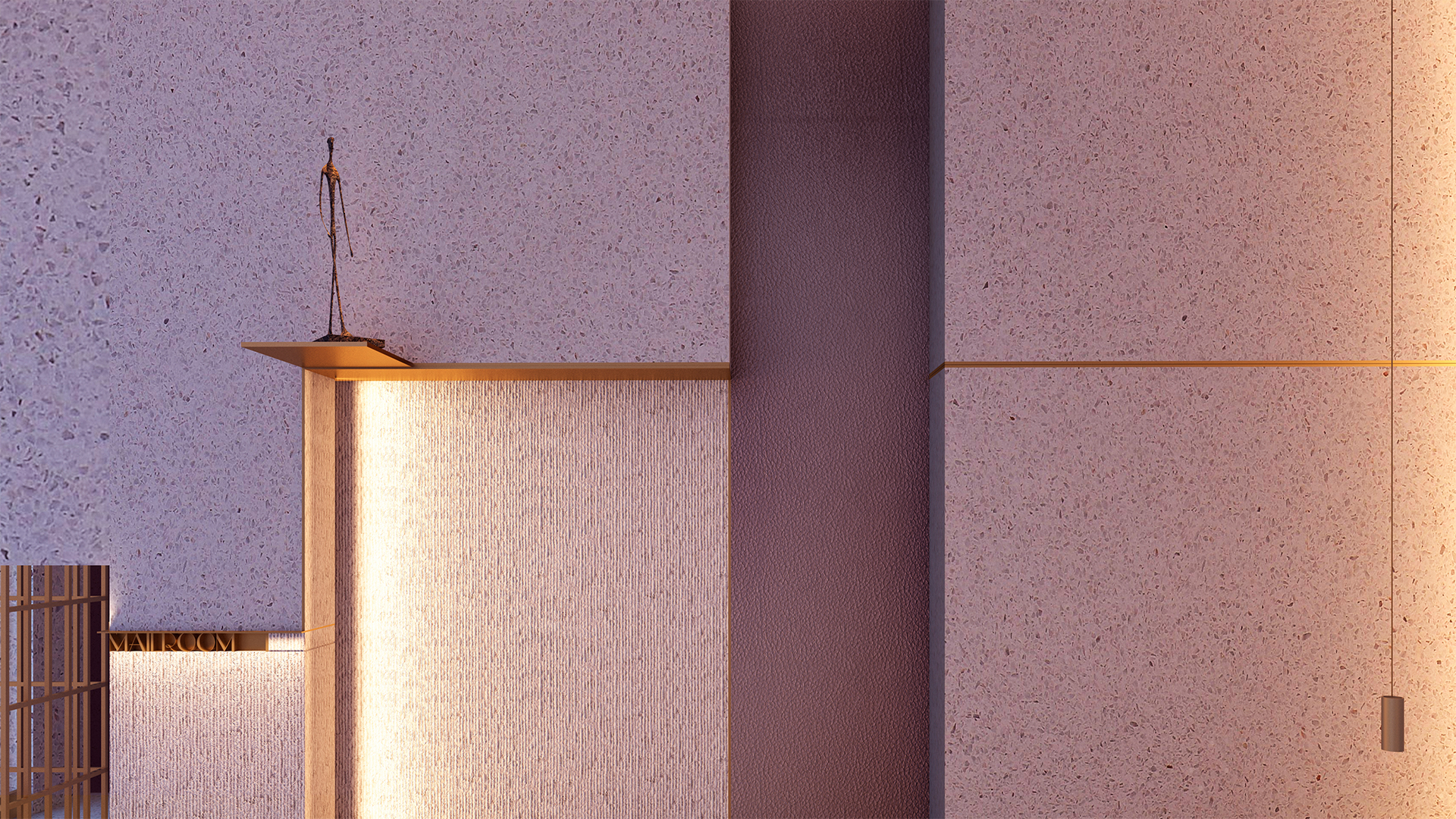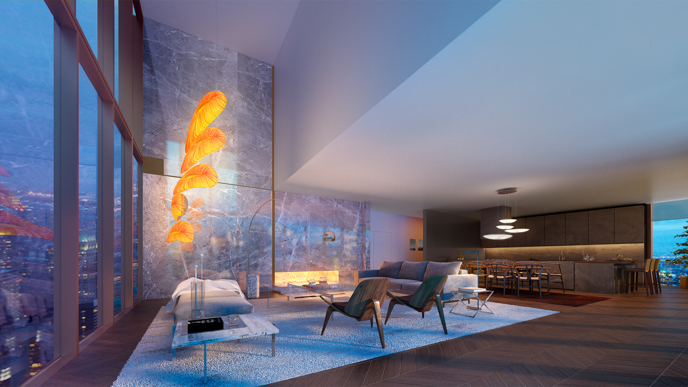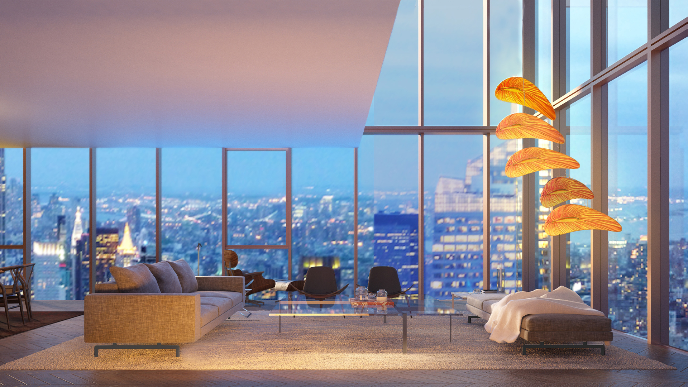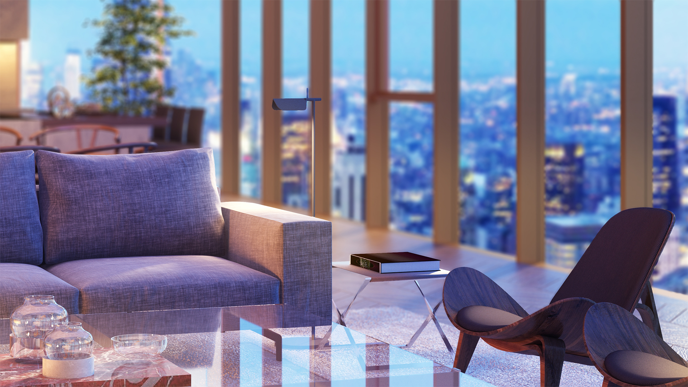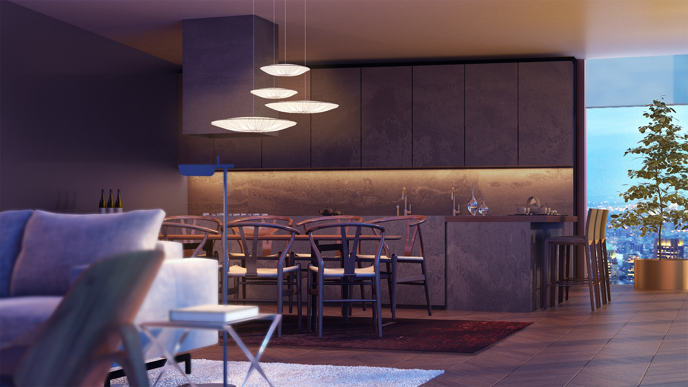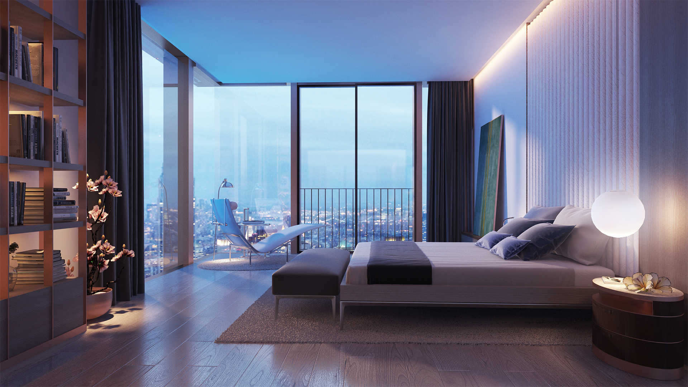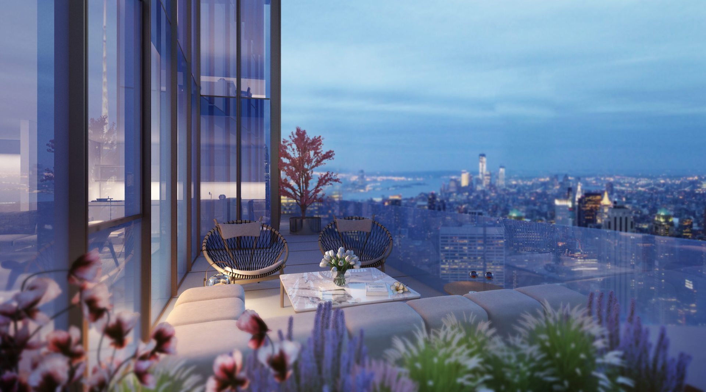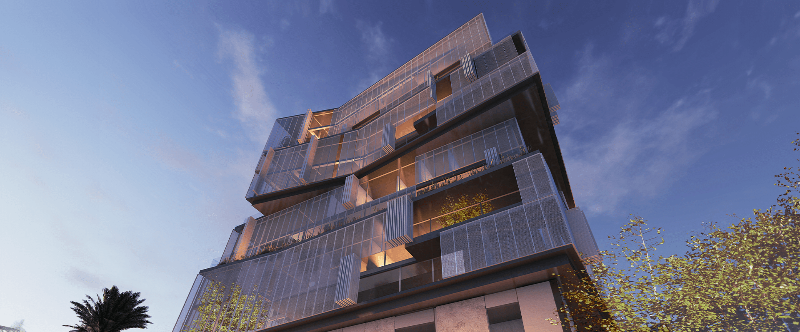Timeless at LEX is located in a high profile and exclusive area of the city. This unique condition differentiates this project from others in the city. The design’s overall success demands meticulous handling supported by intense contextual interpretation and evaluation.
With Central Park to the West and Museum Mile three blocks away, the area with its mix of modern high rises and pre-war buildings forms one of the most concentrated and important cultural axes of the city. The focused intensity insures the preservation and allure of the area over time. The unique texture and attractive historical context facilitates an irreplaceably authentic, yet sophisticated, high quality life style.
The design approach will facilitate a new reinterpretation of what it means to be classic New York, a reinterpretation which will serve as a new iconic cornerstone for the Upper East Side. The dialectic art of investigation and evaluation became a useful tool and transformational process for uncovering the essence of the site and in defining the features that the building is expected to hold:
An Authentic DNA, emerging out of the conflict between historical context and the hyper-modern imaginations of the new world.
An Aura, which seduces different generations of buyers with numerous potentials and expectations.
A Unique Architectural Language, which does not alienate the contextual physical texture of place, yet, is robust and not shameful of the era in which it was conceived.
Sustainable and Refined Details, which are tactile, friendly, durable and low maintenance. Details which are self-sustainable in situ, and which, behind the scenes, craft unique structural scripts of an observable well-aged existence.
Some of the main drivers of the design are the setbacks and the terraces, especially those on the high-rise tiers which respond to some of the most characteristic features of the building’s Upper East Side context. These appealing terrace areas, both on north-west and on north-east axes, were studied and articulated to maximize design potential.
Another feature that emerges out in the volumetric composition of the proposed design is the soft twist of a portion of the high-rise tier, towards the long perspective from 79th Street to Central Park. This design articulation enabled the units in this section to face the view, while avoiding the direct effects of western sunlight. This move is intended as a unique urban gesture, an artful intervention to the volumetric composition of the structure.



