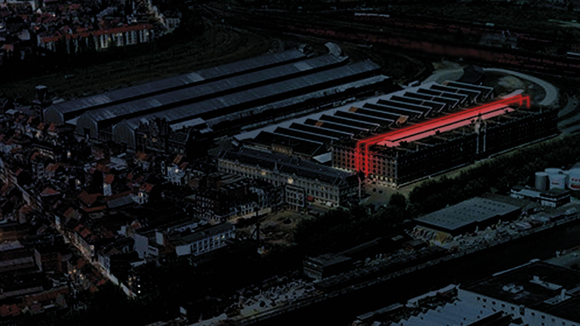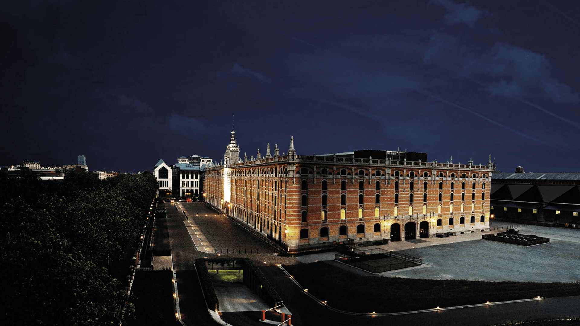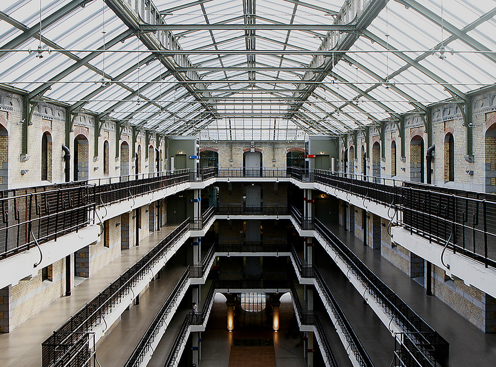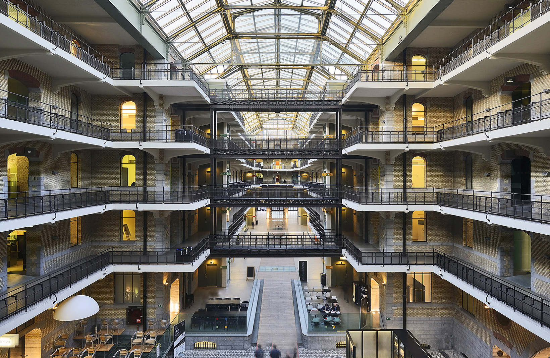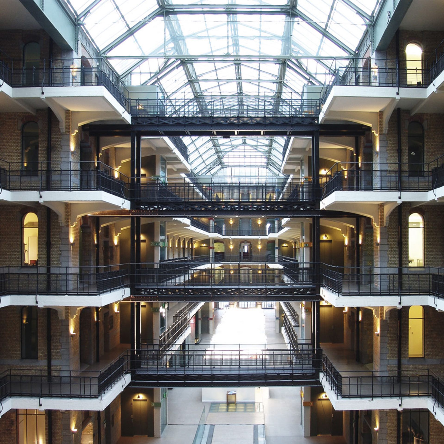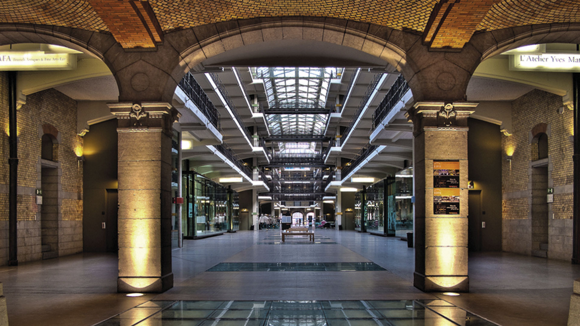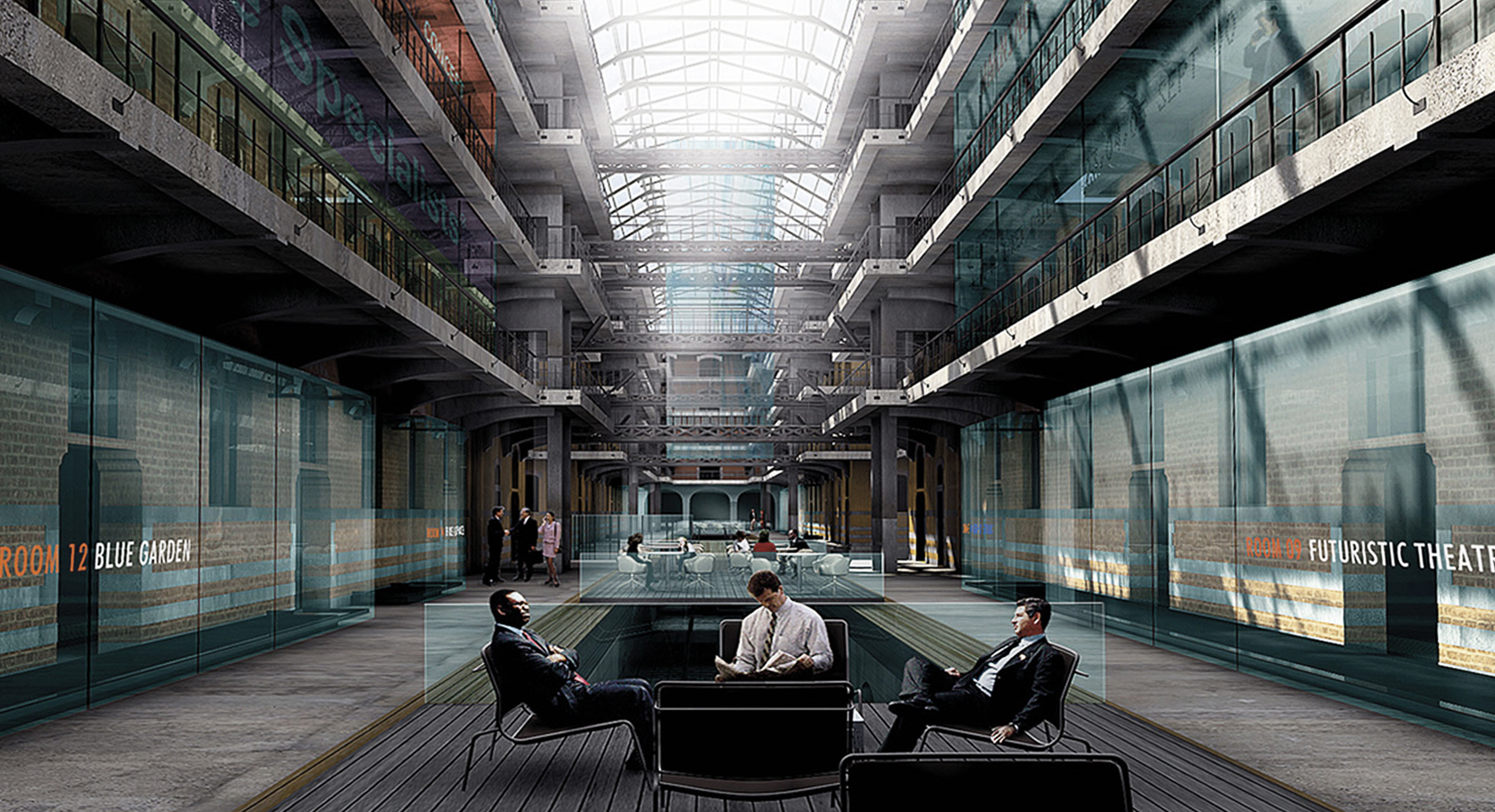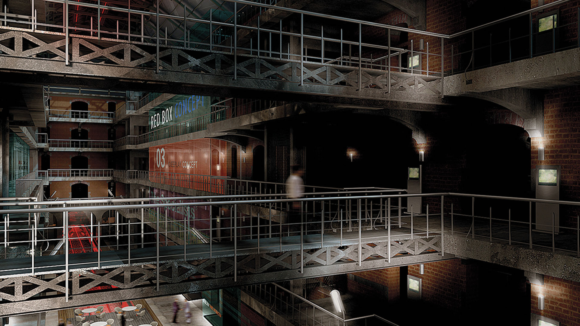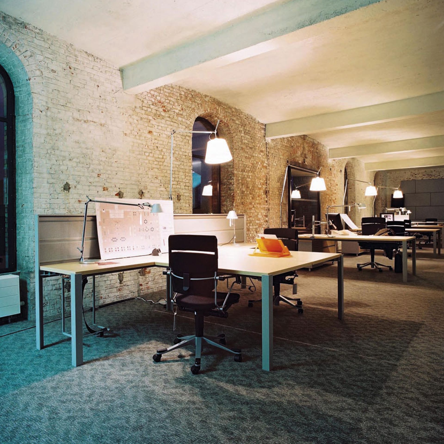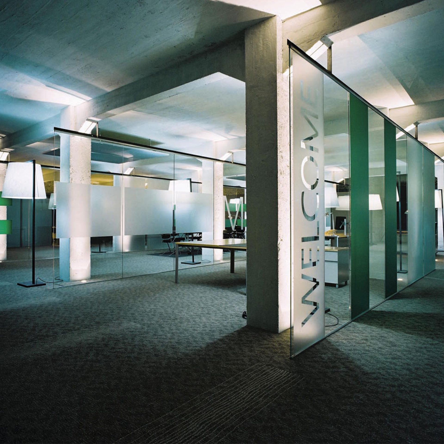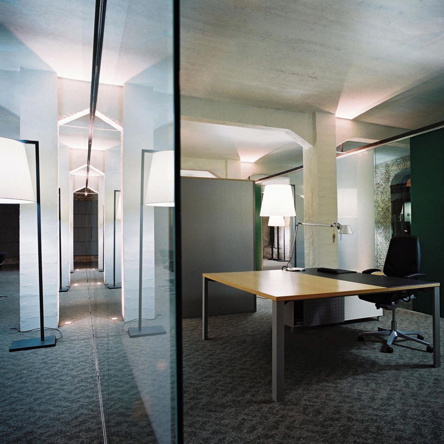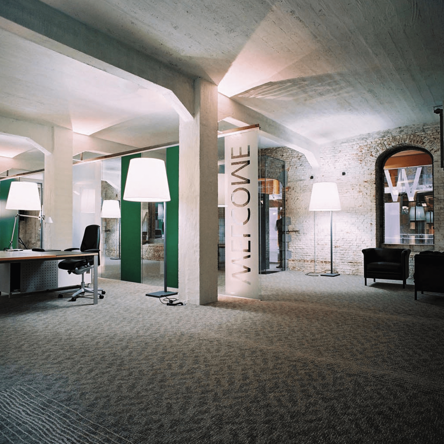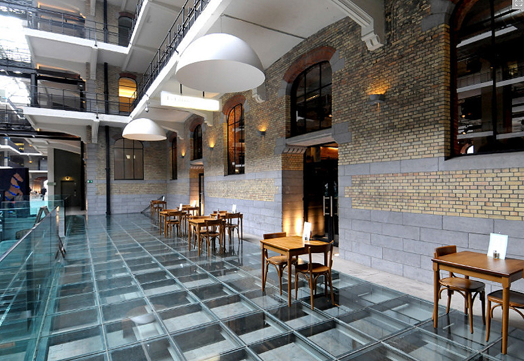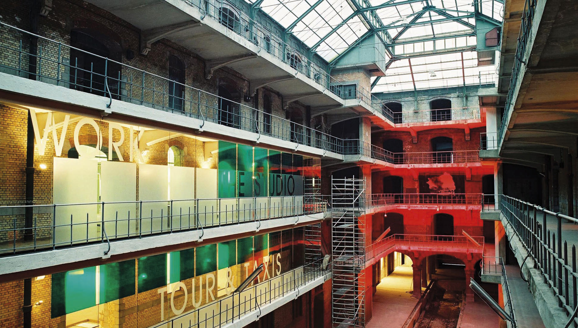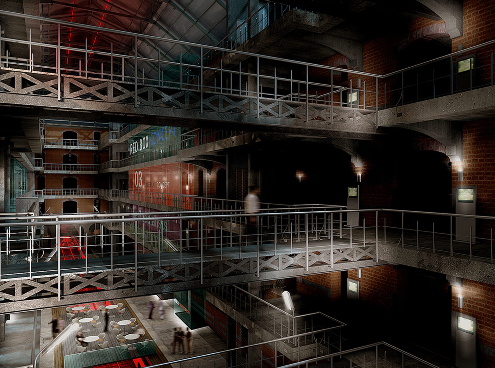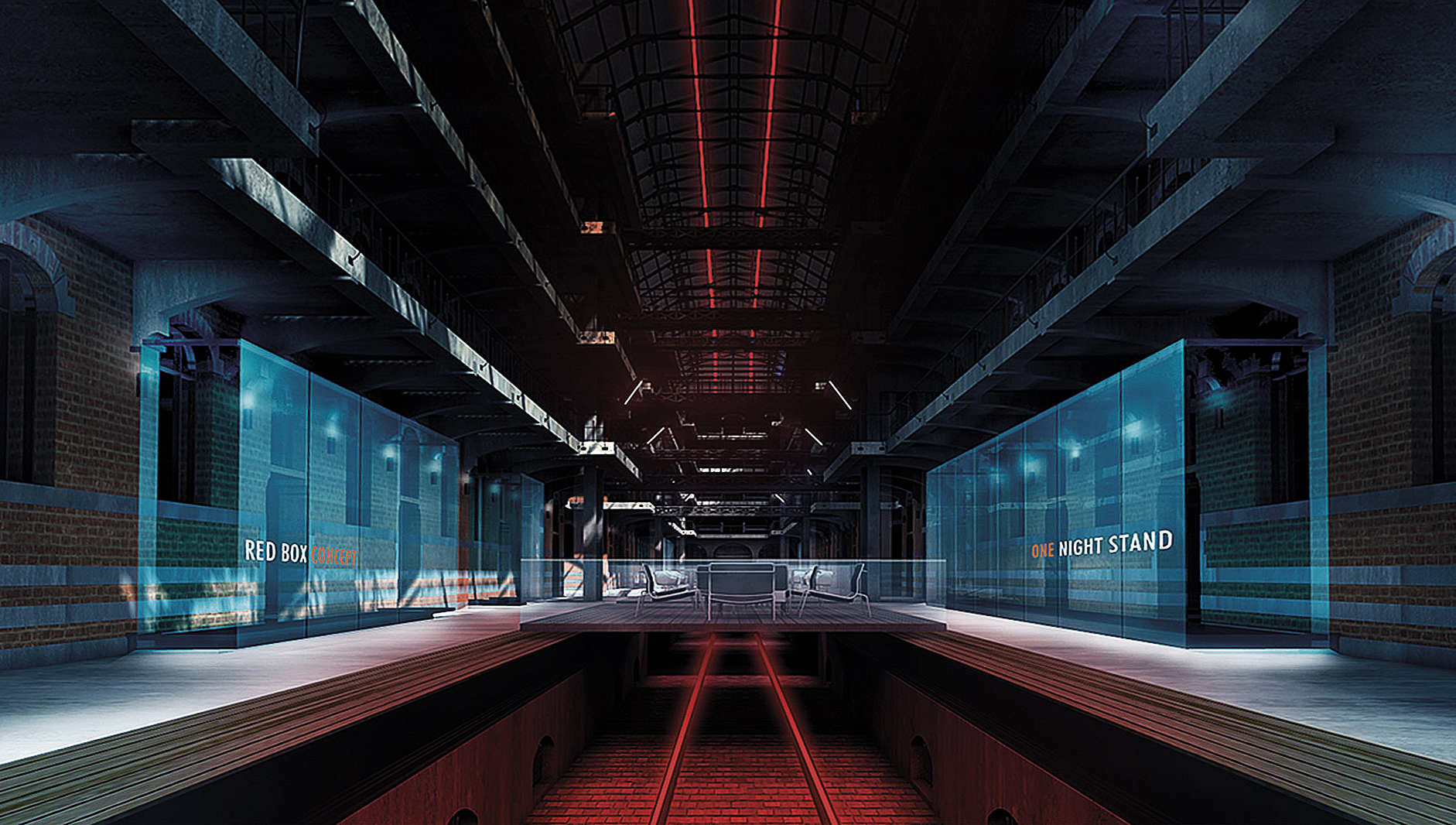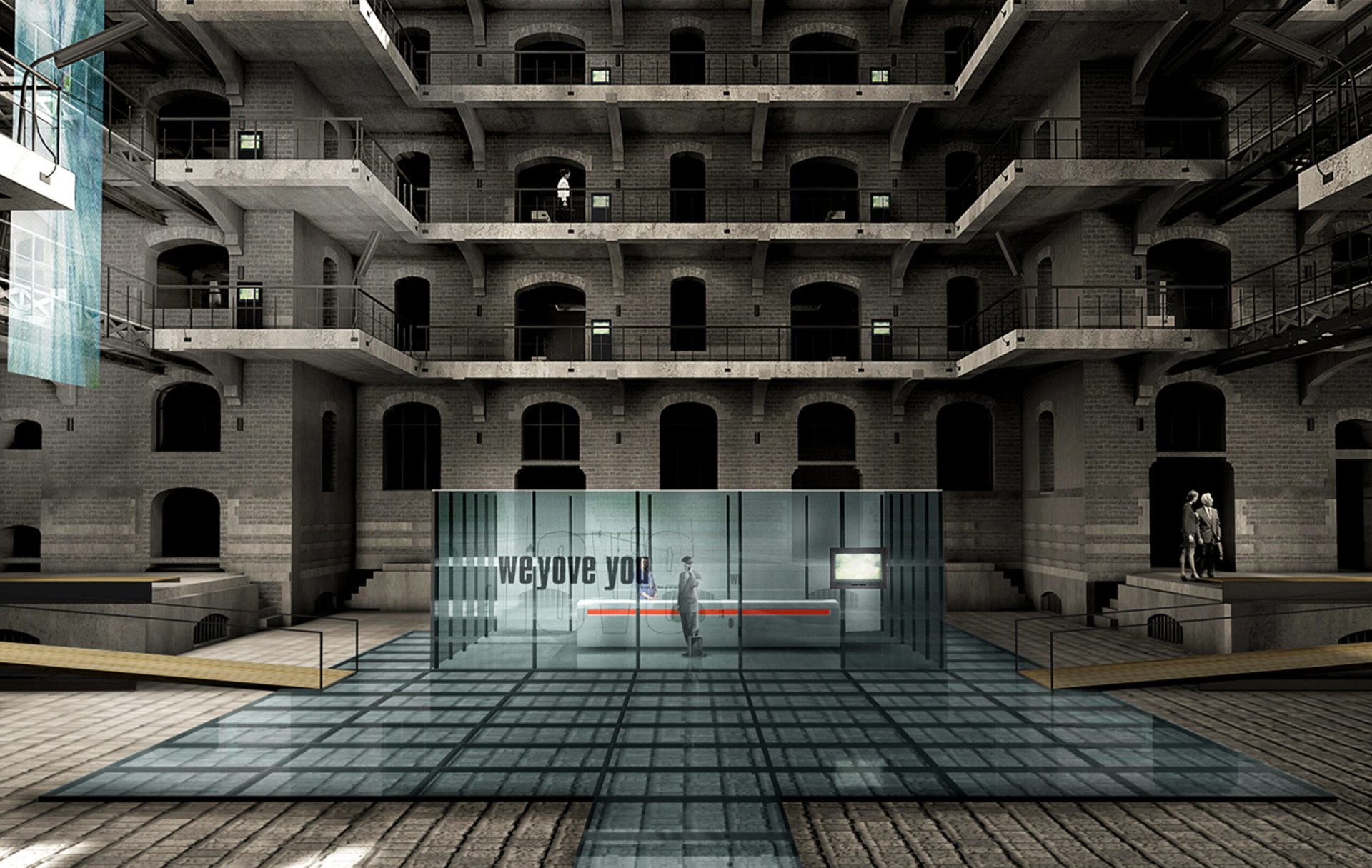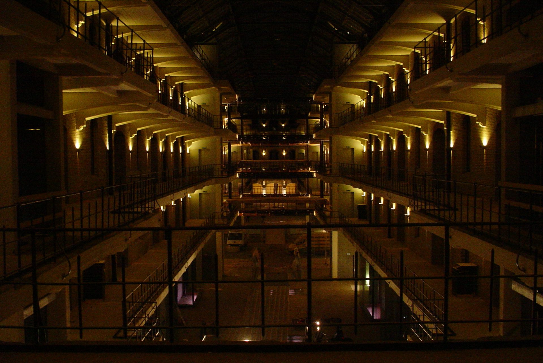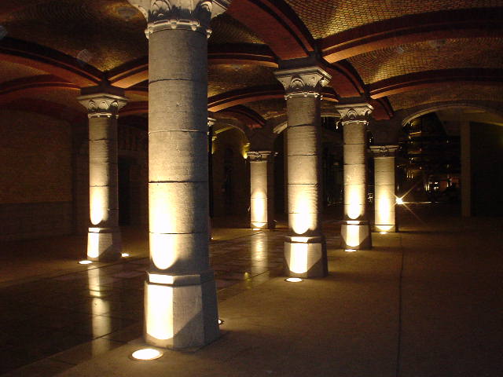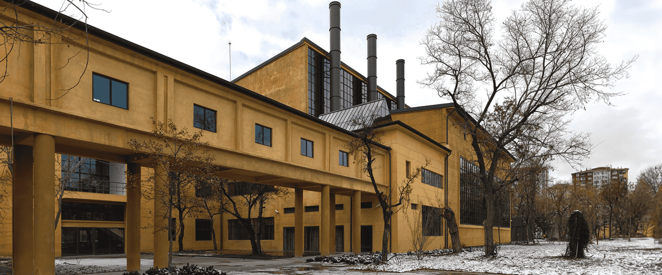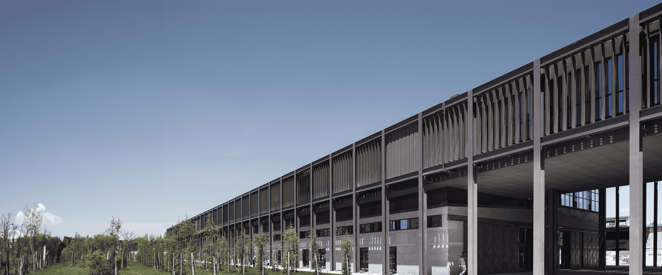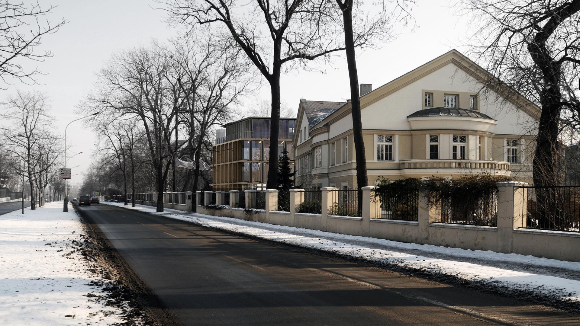The project was prepared in accordance with present-day conditions for the renovation of the “Entrepôt Royal” building, one of the large-scale historical structures that form a group on an area of approximately 50 hectares in northern Brussels. In accordance with the general plan that was prepared for the entire area beforehand, the investor envisaged that the ground floor of this approximately 100-year-old giant entrepôt would be used for shops and eateries, and the upper 4 stories for rented offices.
The most noteworthy inputs for the design were the historical “traces” on the existing building and the industrial “spirit” which is legible even today. The foremost data, which were charged with all sorts of excitement and inspiration were the lofty inner and outer surfaces adorned with the patina of long years, the alluring luminosity of the gigantic interior space, and the rails stretching out as if at any moment a train might suddenly appear out of a cloud of steam. While following the tracks of the spirit which we believed was already there, the aim was a renovation that would not attempt to “make the old look new”, a renovation where the dose of intervention would be fine-tuned, and that would not harm the structural strata that time had produced. No structural element that was appropriate for use today was moved from its place. Instead of a glittering and smooth repair, we envisaged that the texture that had formed over time would be purified and thus preserved. Even the writings that were painted on the brick wall were preserved through cleaning rather than having them effaced. And the unavoidable additions contained the architectural motivations of the period in which they were added to this historical building as strata of the 21st century. The aim was that these additions, which respected the strata that came before them and did not obscure them, reflect contemporary materials and production techniques



