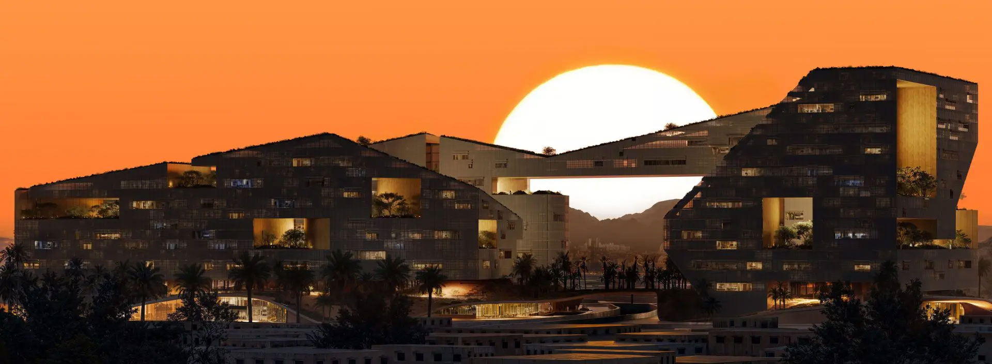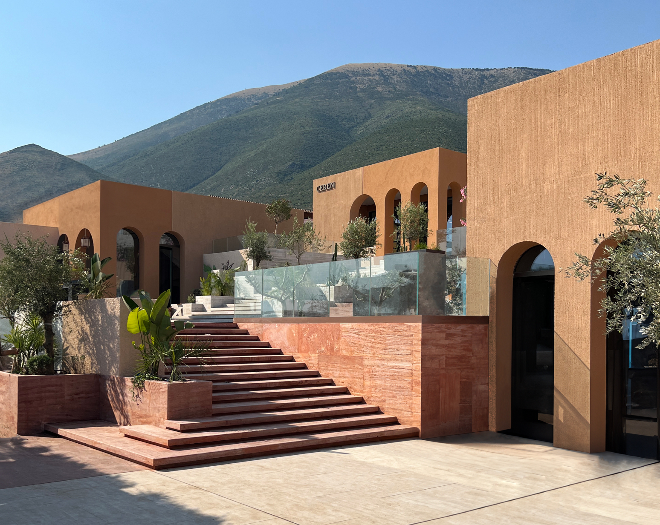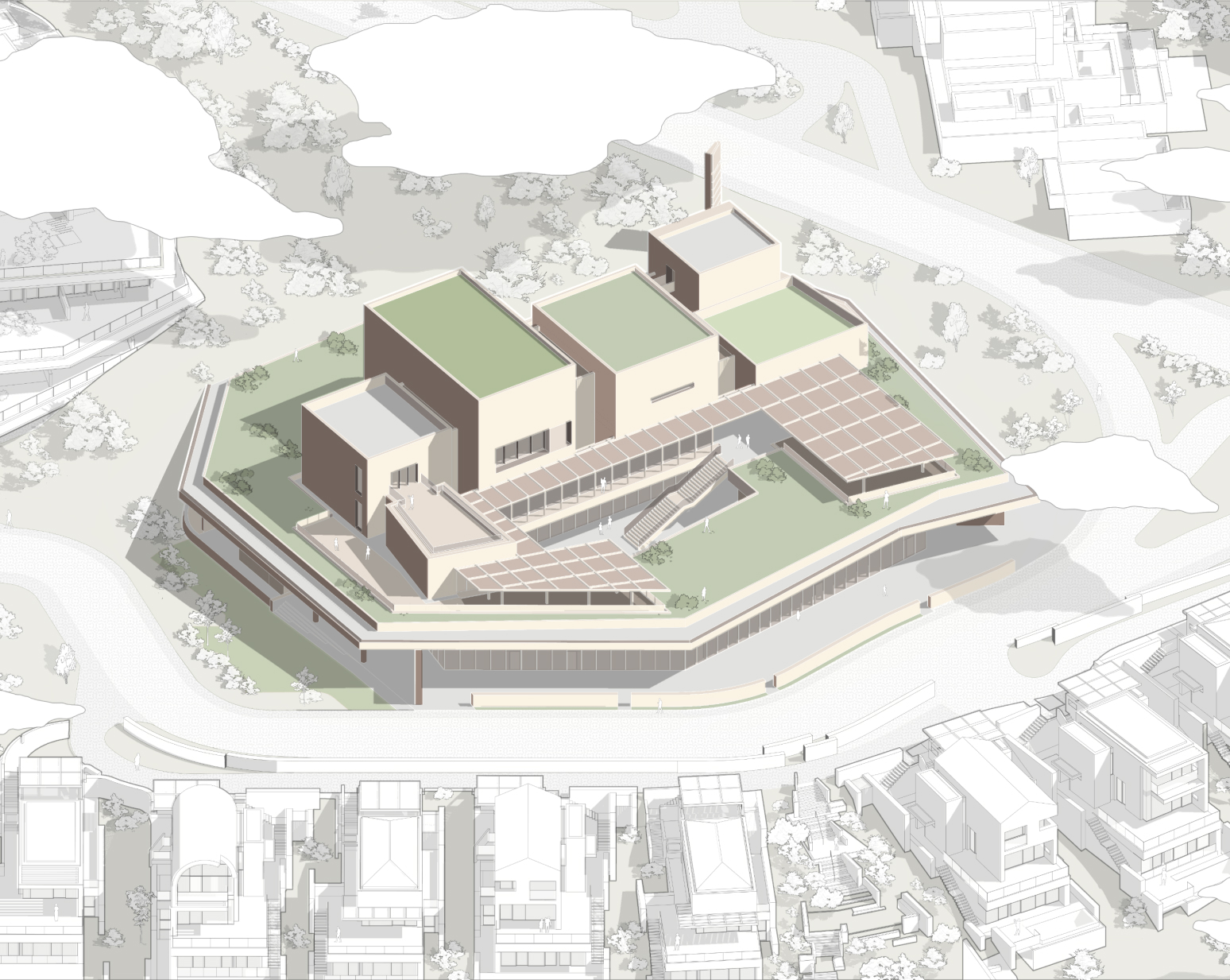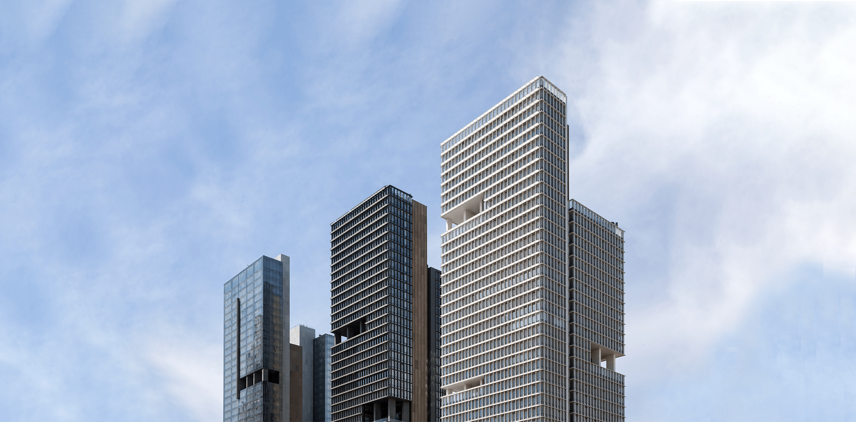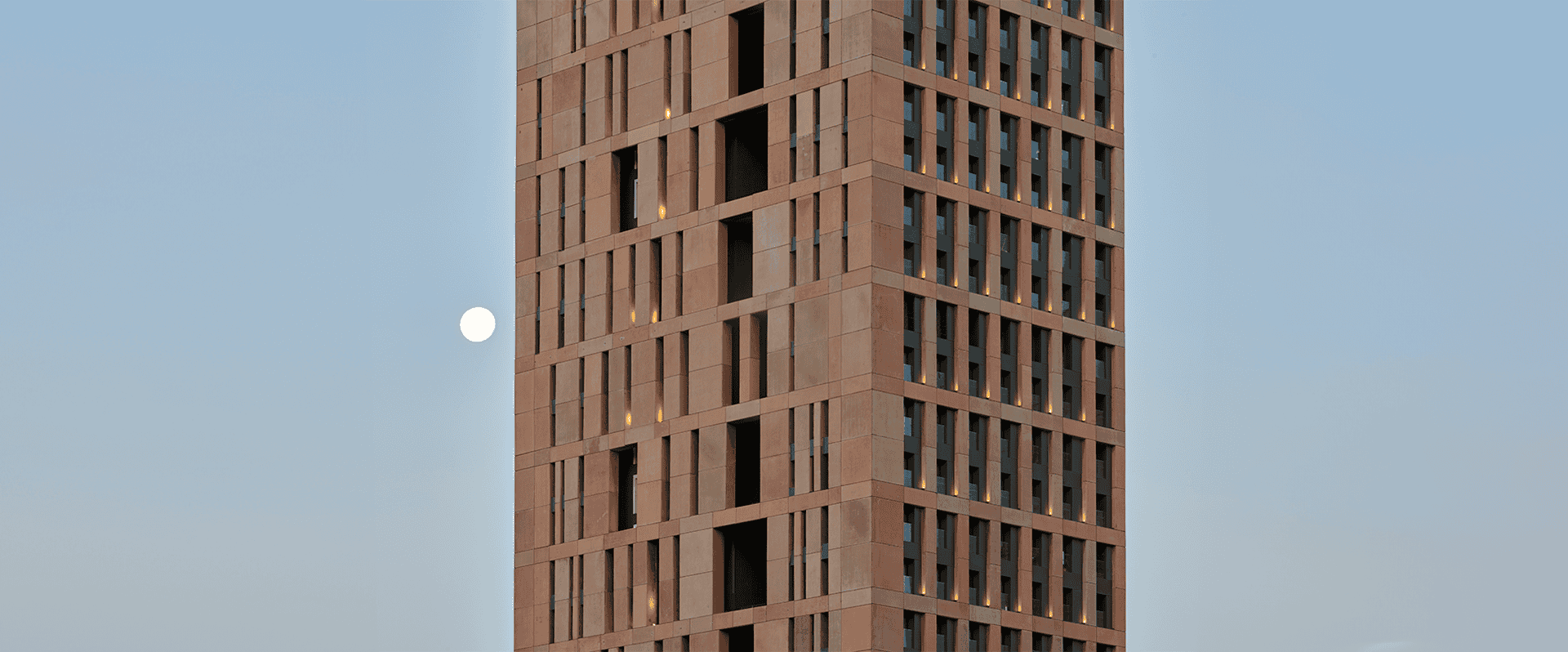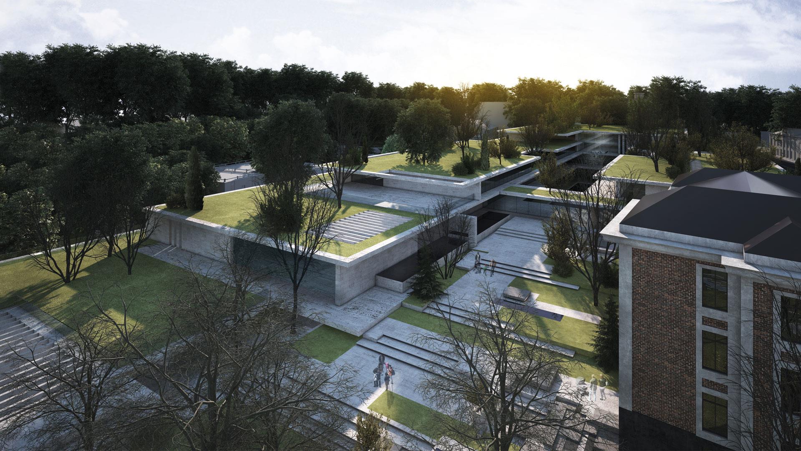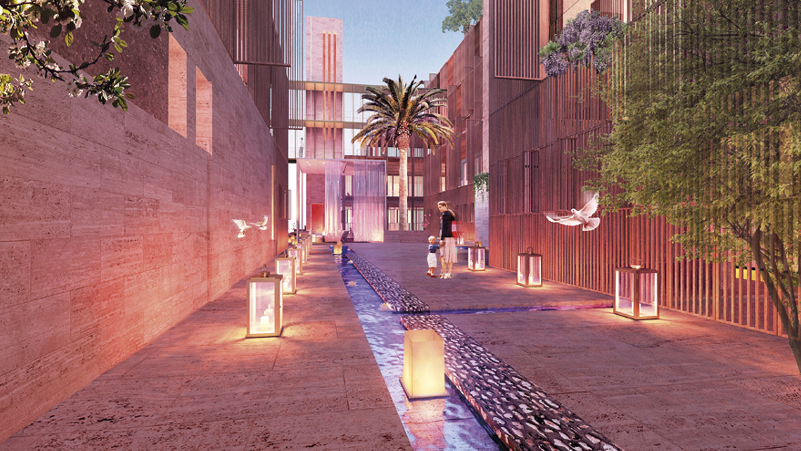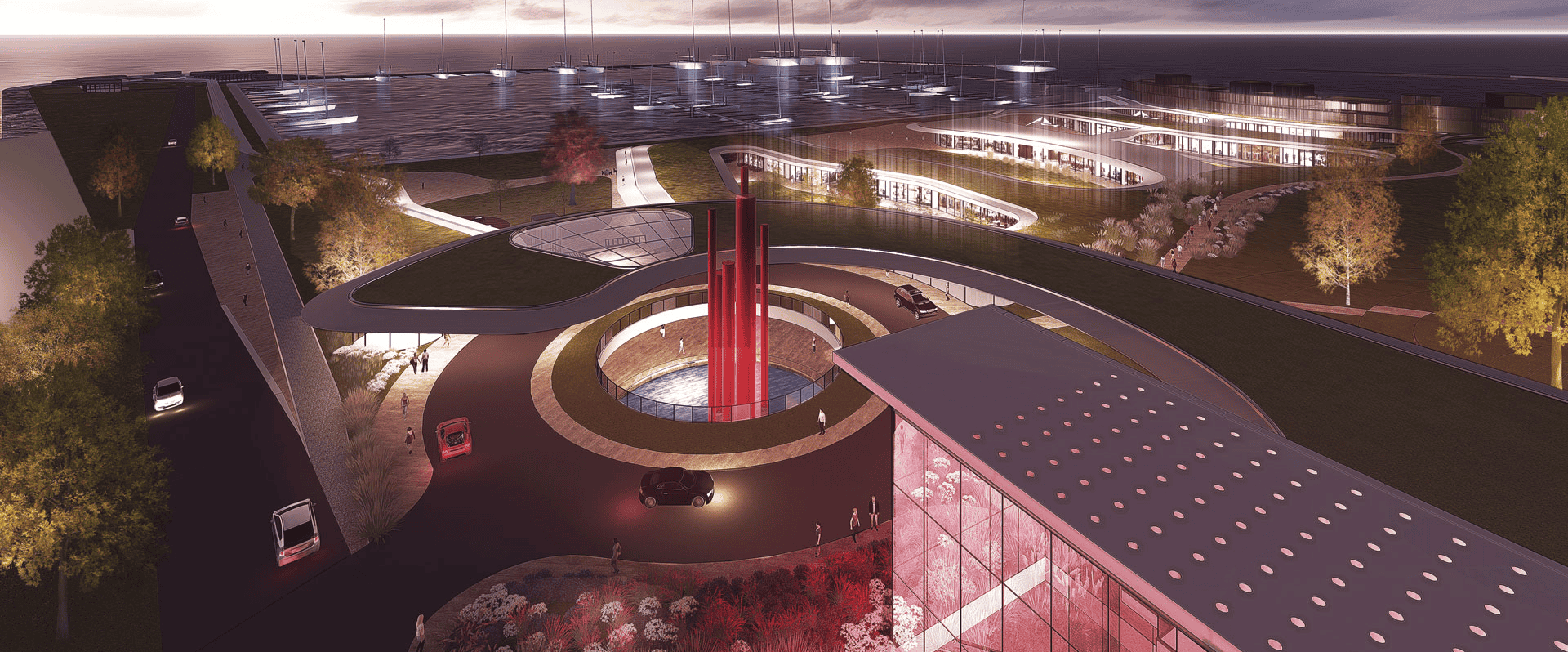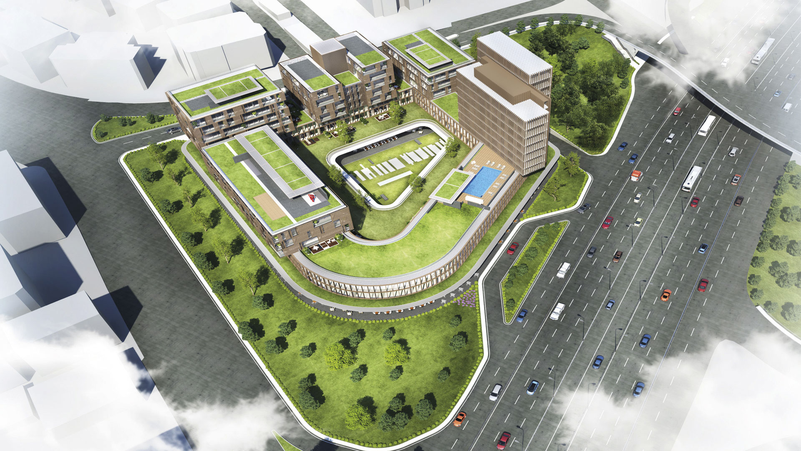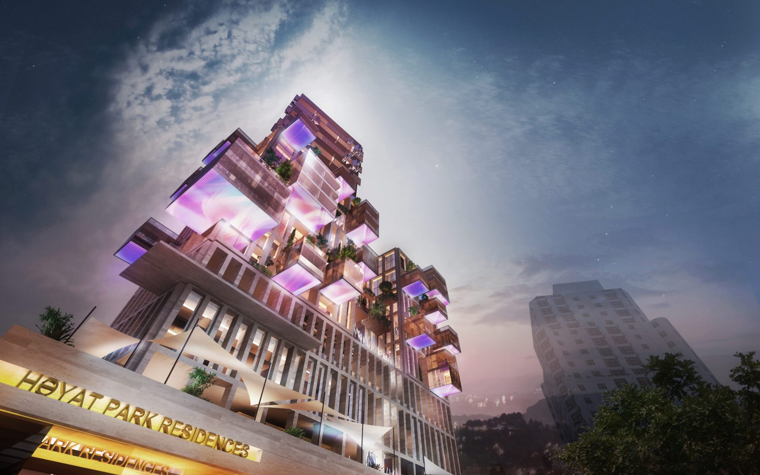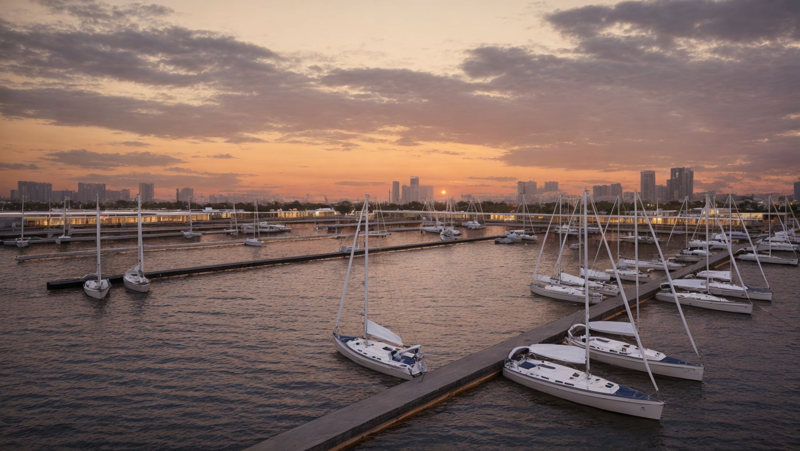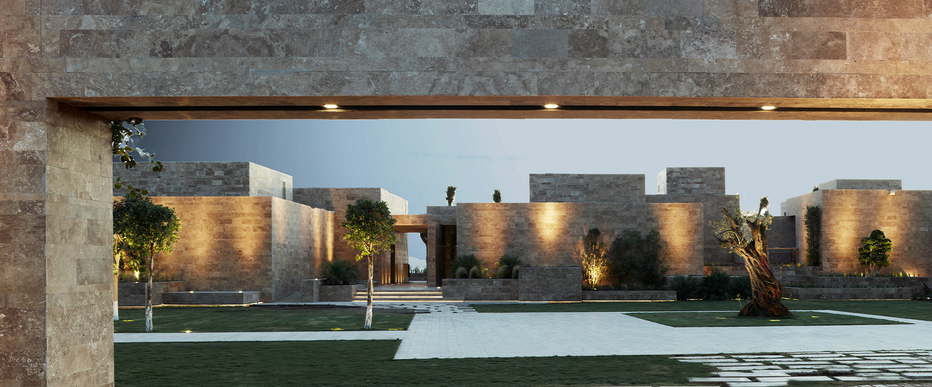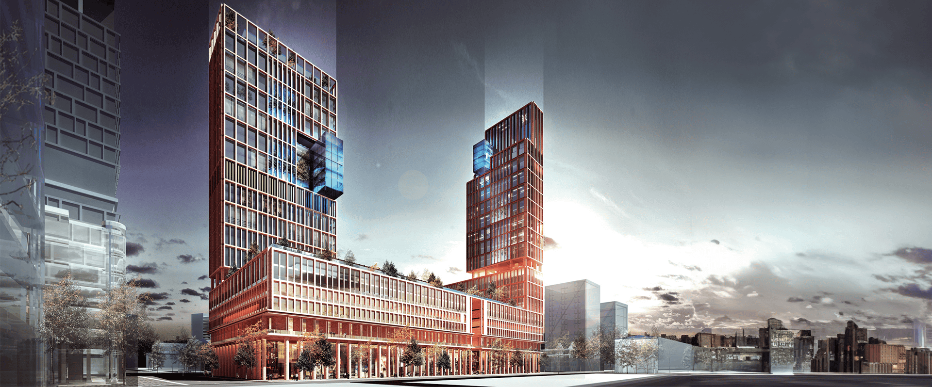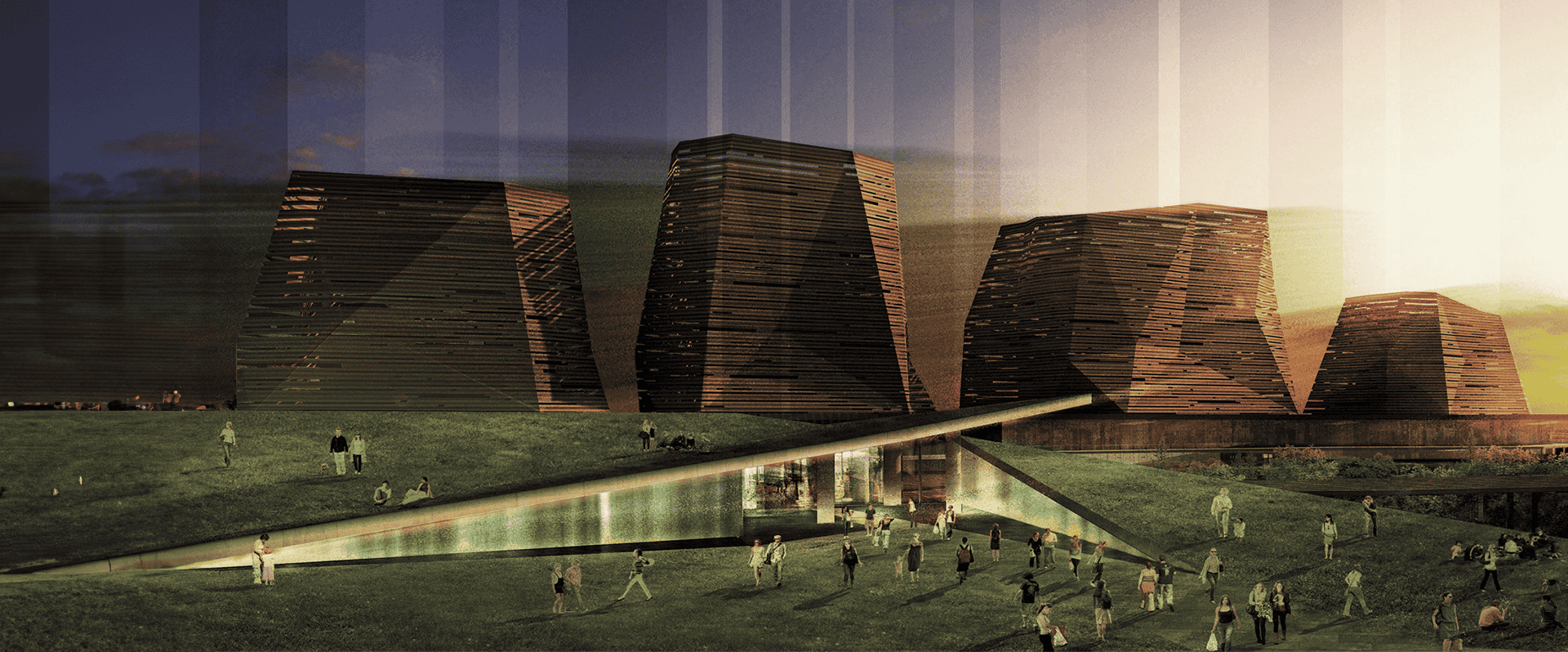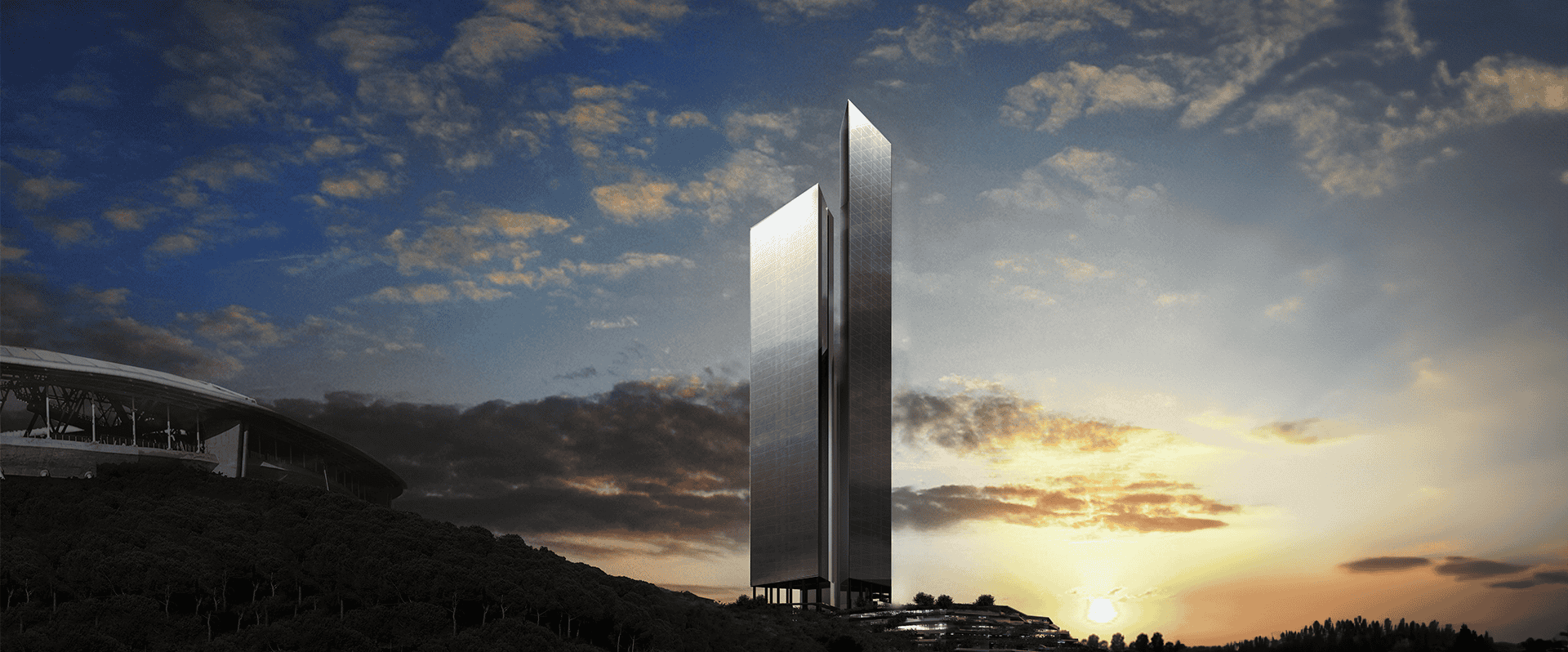The project, located 2km from Central Medina, serves as a threshold between the inner and outer city. It aims to create a public park spanning the entire site, setting a precedent for a network of green spaces that enhance Medina’s walkability and preserve its vibrant communal spirit.
Spanning 59,000 sqm, the site will be transformed into a lush landscape with palm trees and flowing water, inspired by Medina’s date farms. This not only enhances visitor experience but also supports a self-sustaining economy. The development includes a mixed-use program featuring a hotel, branded and independent residences, along with a public plaza that will provide a dynamic space for shopping, dining, and leisure. Rather than a conventional tower or block, the built form is designed as an interconnected structure wrapping the site’s perimeter to form the internal shaded and cooled central courtyard park atmosphere. This space will function as an active public area, with living spaces strategically integrated above it adding value to the collective cultural richness already present within Medina fostering a holistic urban experience.
Each residence features a private terrace with inward-facing views of the park or outward views of the city, maintaining privacy through a porous façade inspired by the traditional Mashrabiya or Rawashin. Within this volumetric composition, courtyard-like sky gardens create natural ventilation and shade, improving comfort while offering stunning views of Medina and its distant mountainous landscape.
The material palette combines natural and man-made elements, ensuring harmony with Medina’s environment. With its unique typology, ‘The Park’ will become a landmark – merging tradition with contemporary urbanism, serving as a destination for both locals and tourists alike.


