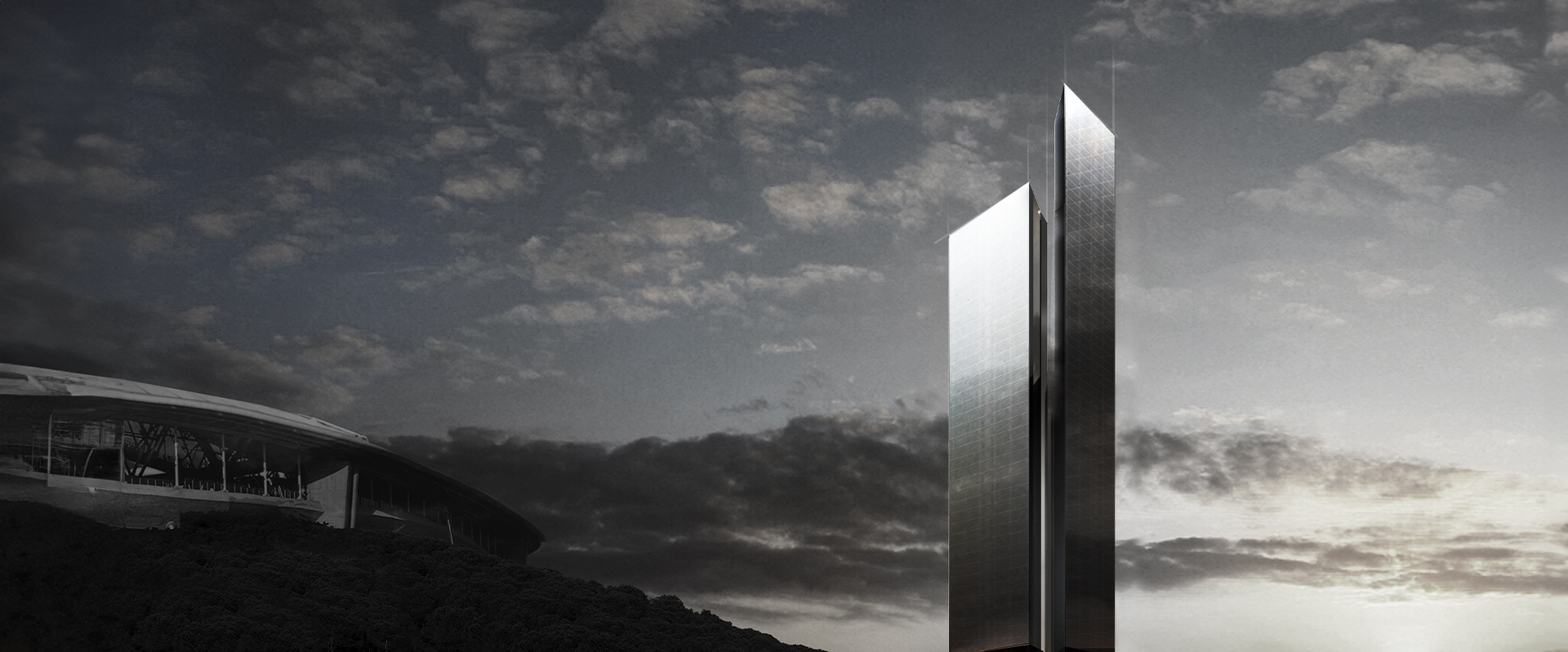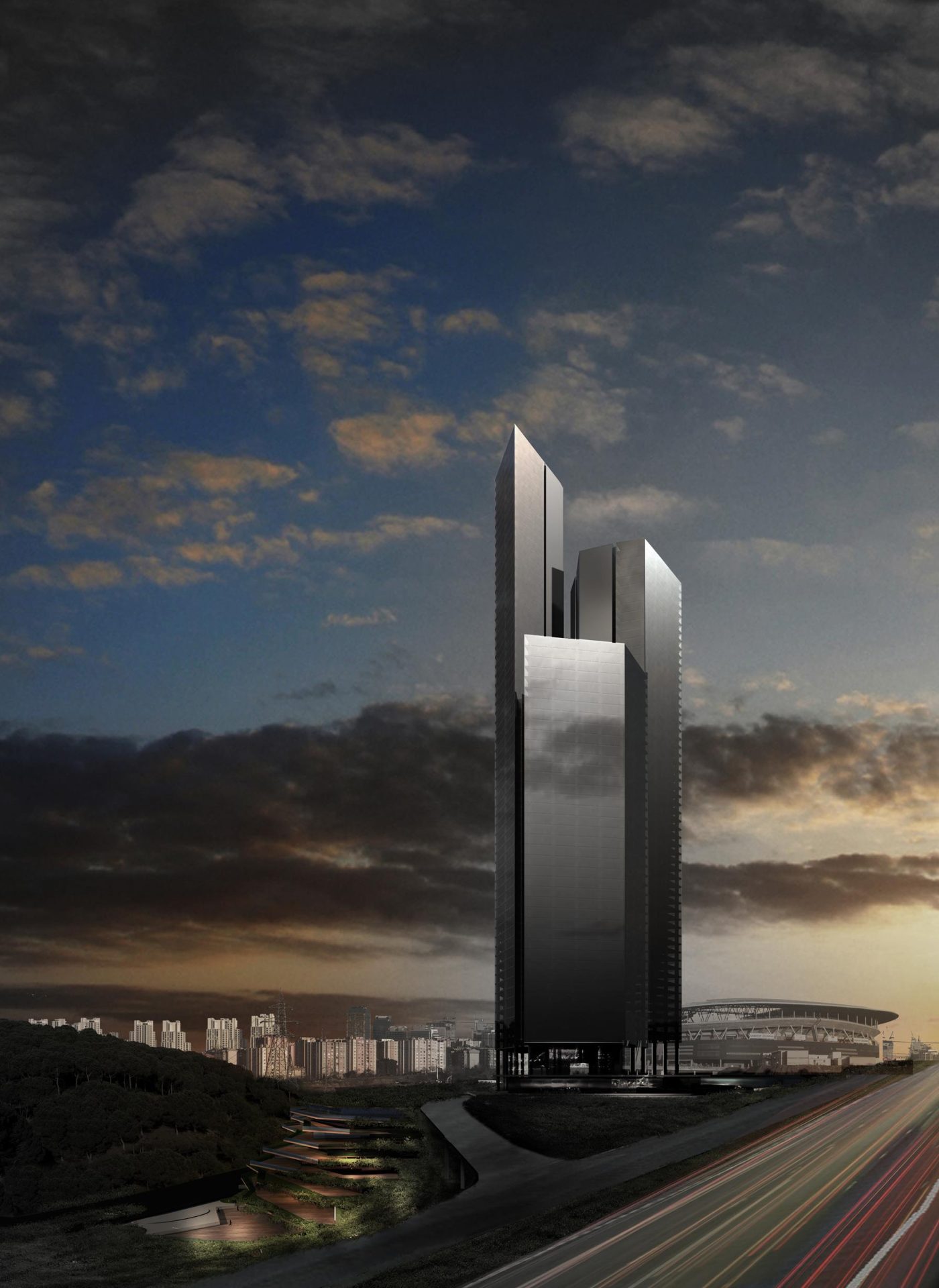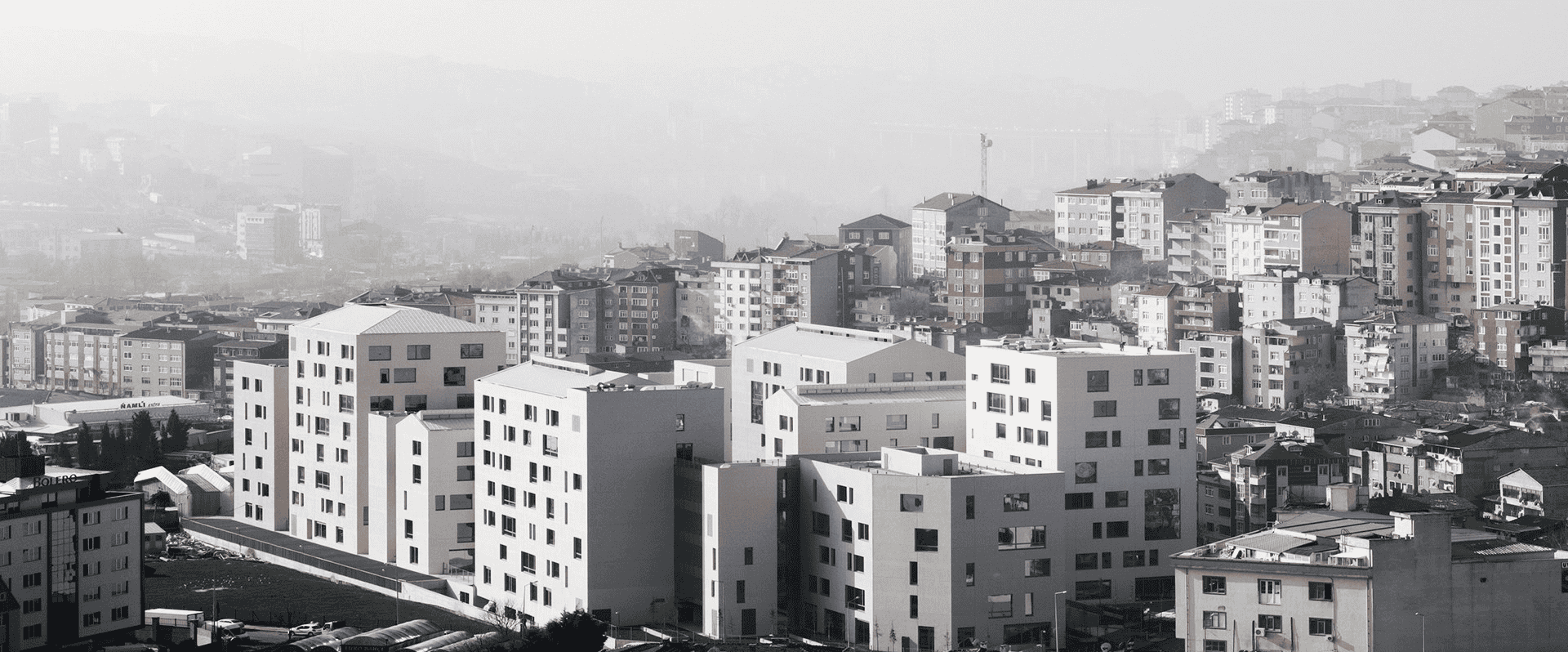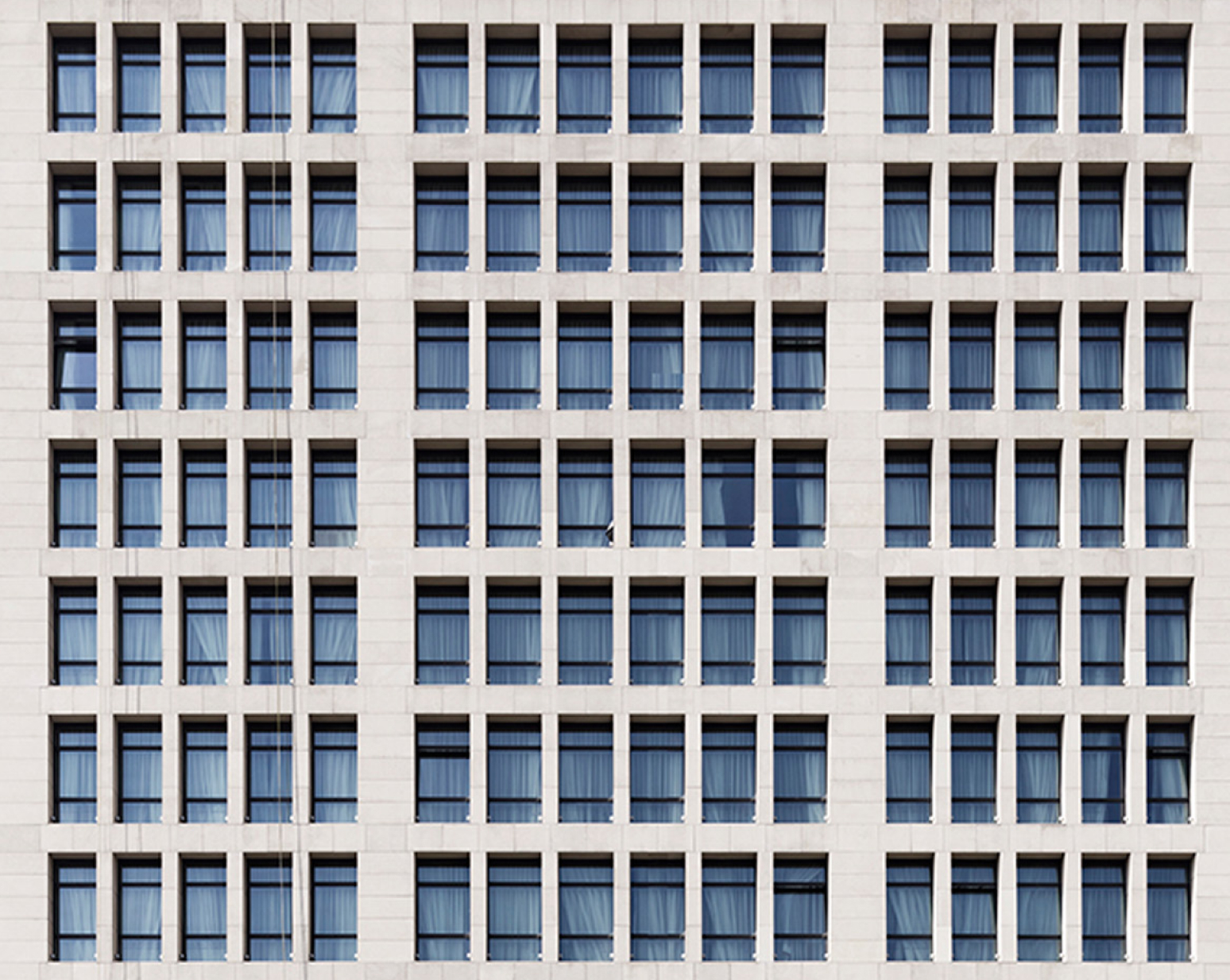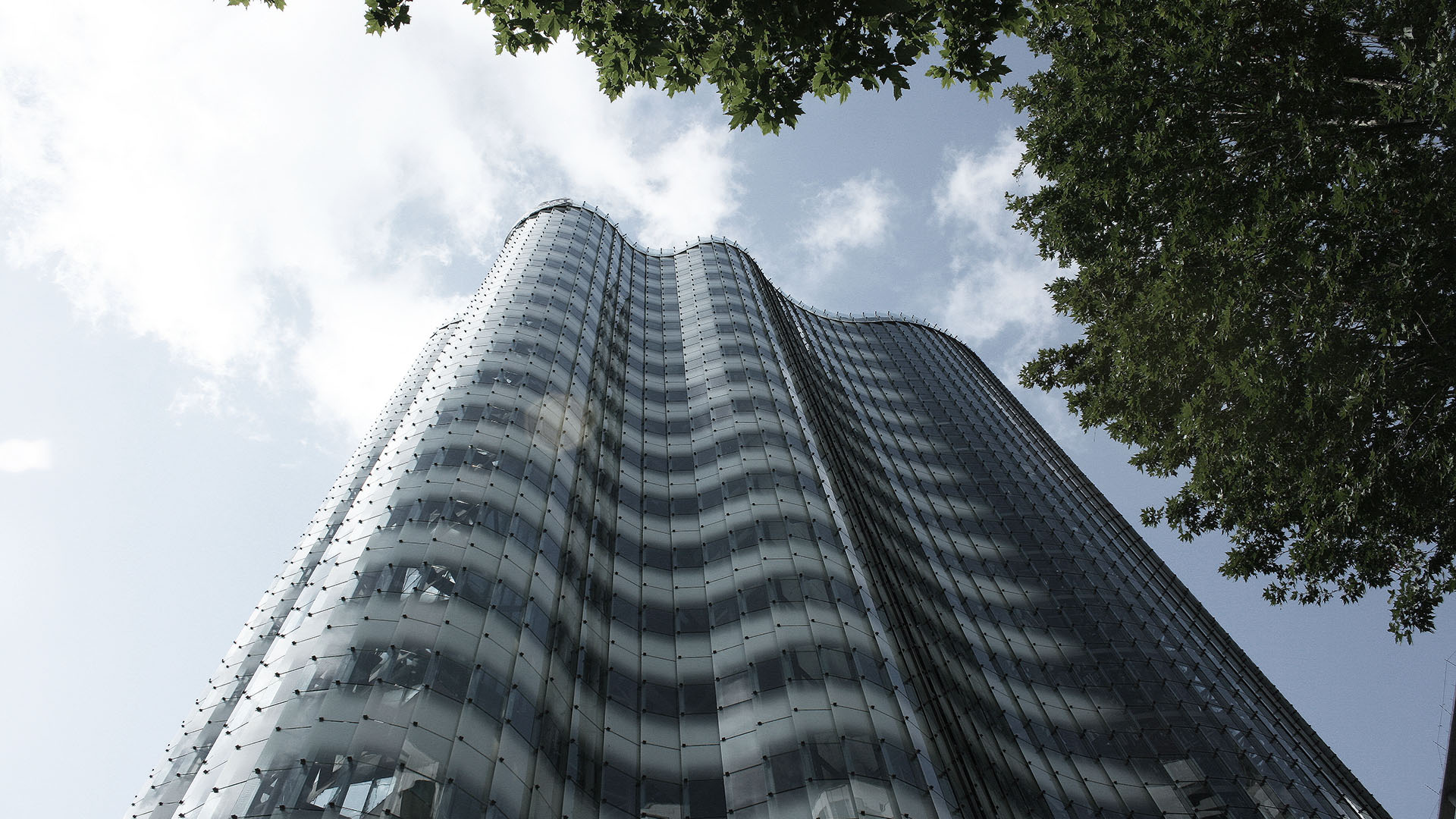In the proposal designed for the invited competition, the vibrant and rich urban memory of Istanbul—a city of hills—is embraced as a key component, and reinterpreted within the vocabulary of the new structure. The floor slabs of the podium, which houses a shopping mall and office floors, follow the contours of the existing topography, incorporating greenery atop and blurring the boundaries between built and natural terrain.
At the heart of this artificial hill lies a vast urban interior space—a void that accommodates commercial functions, landscape elements, and recreational opportunities. Located on the ground level, where retail and dining units are situated, this area is envisioned as a lively urban courtyard with intensive public use.
Above the podium rise three crystalline towers of varying heights, containing residential and office programs. The office tower, which is inactive at night, faces the northern forests, while the two southern towers house residences that enjoy expansive, glittering views of the cityscape. From the elevated TEM highway, the abstract towers shift in color throughout the day, while from the slower-paced lower road, the podium appears as an extension of the landscape, merging seamlessly with the topography and vegetation.


