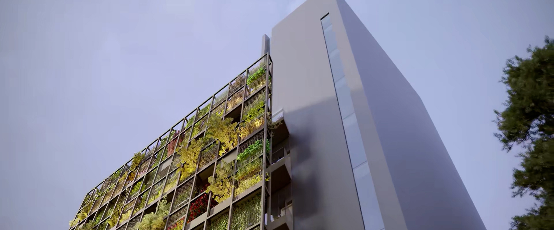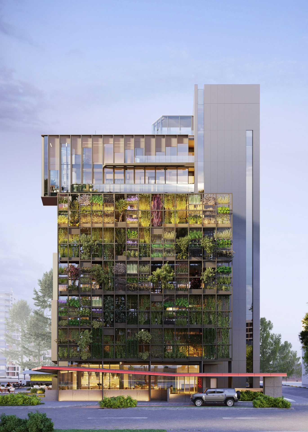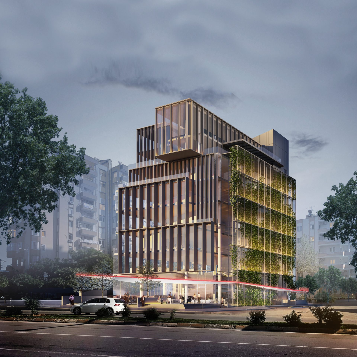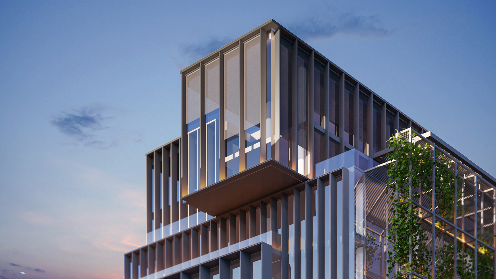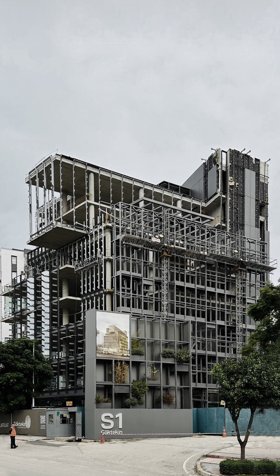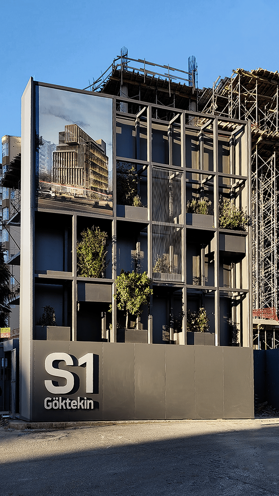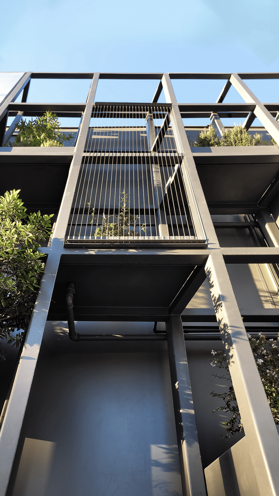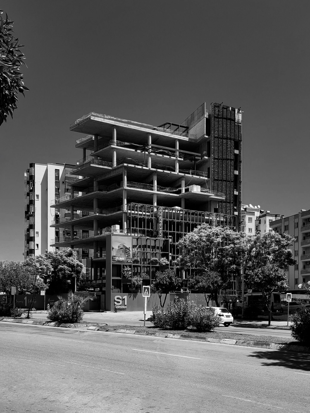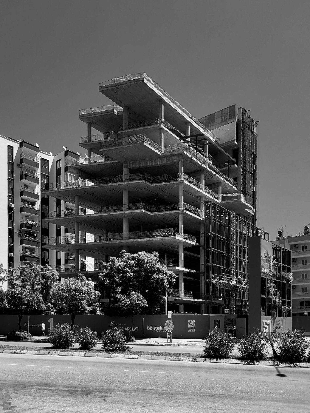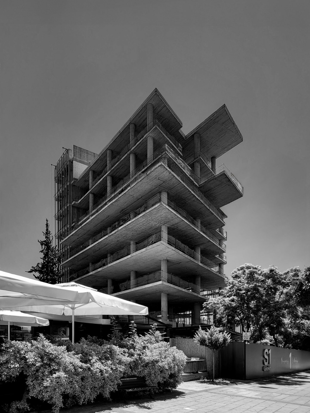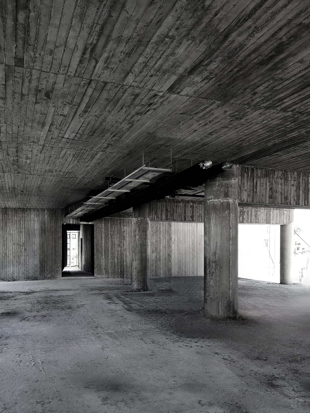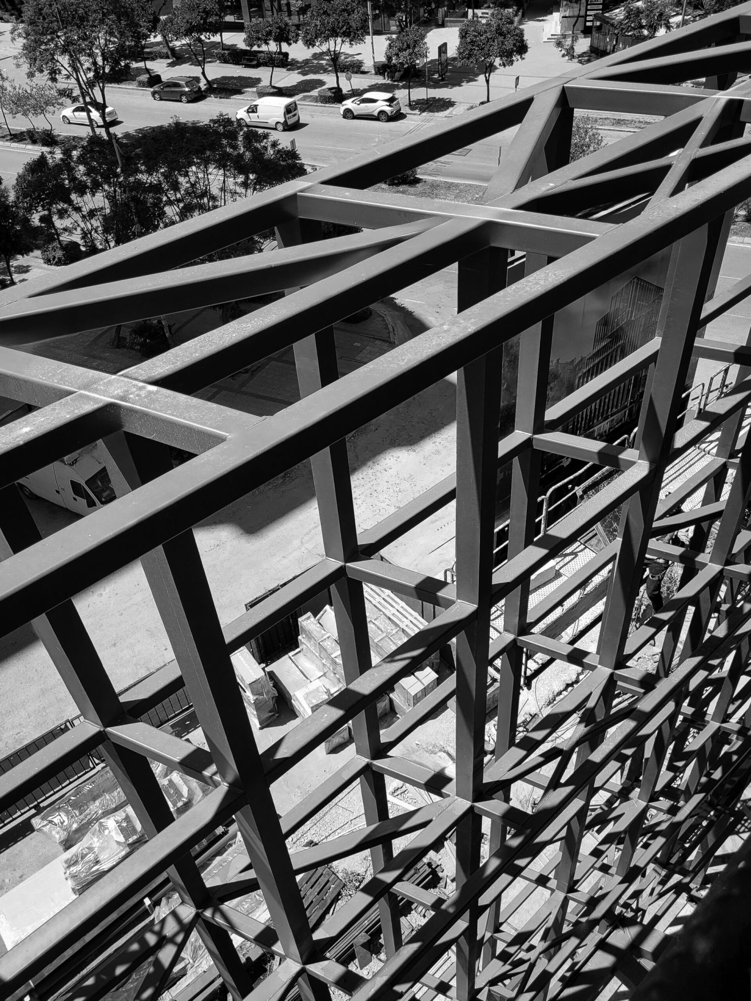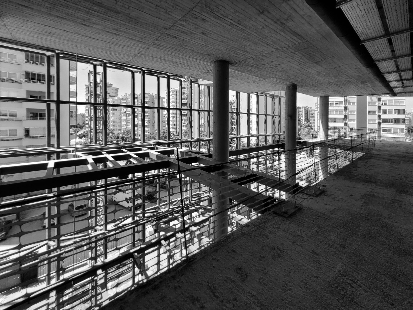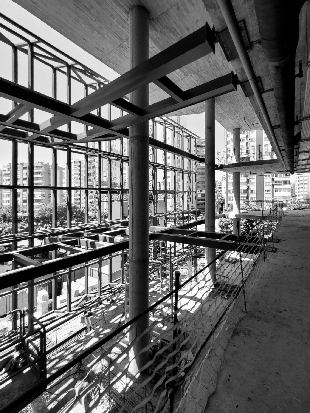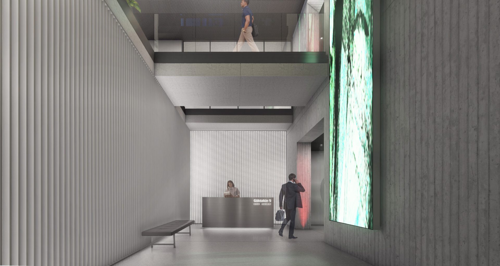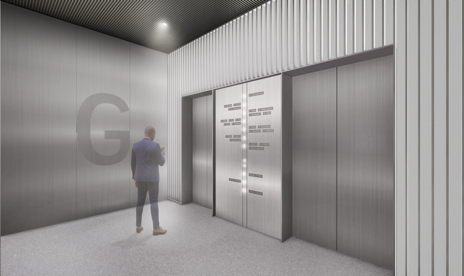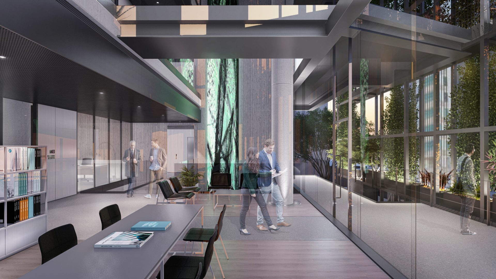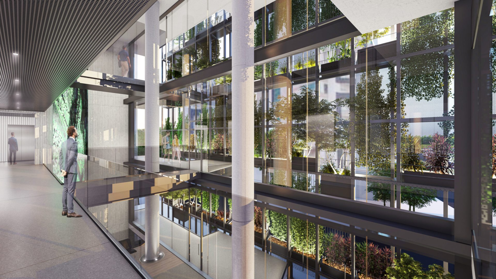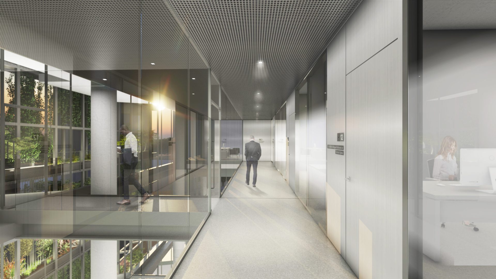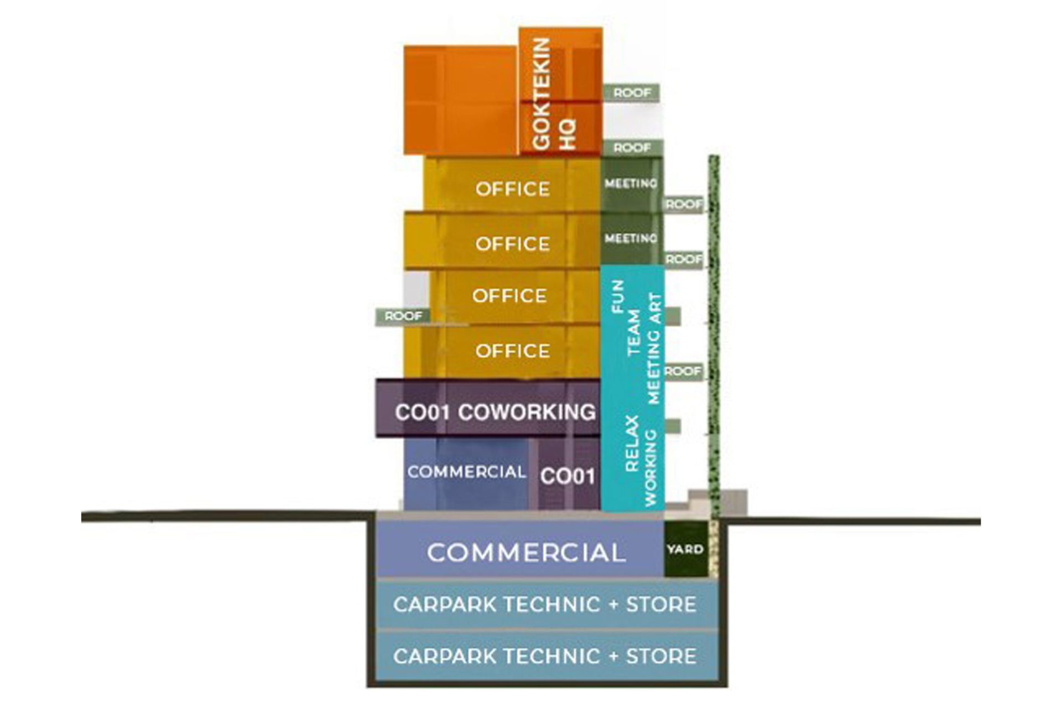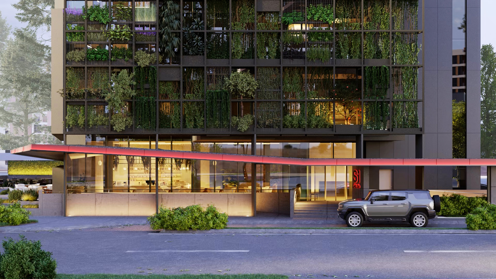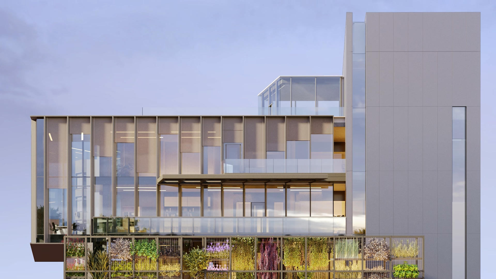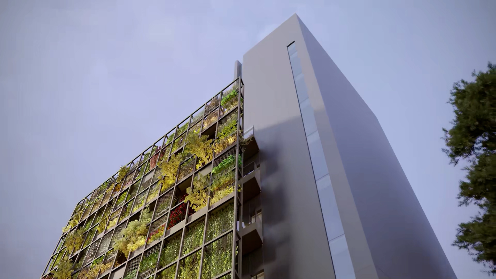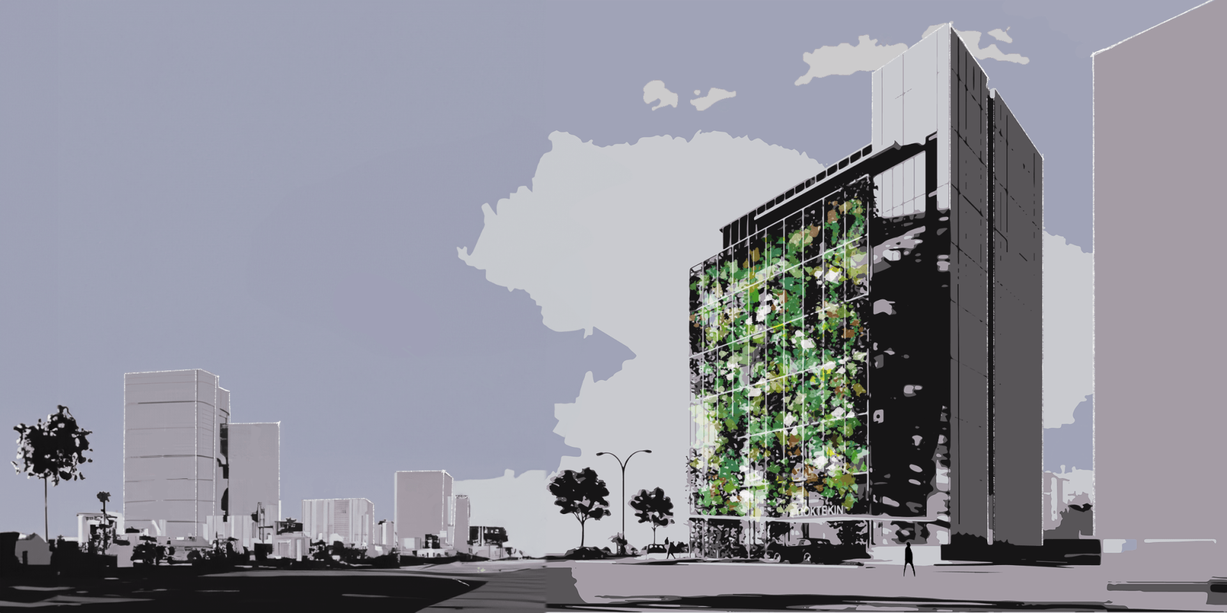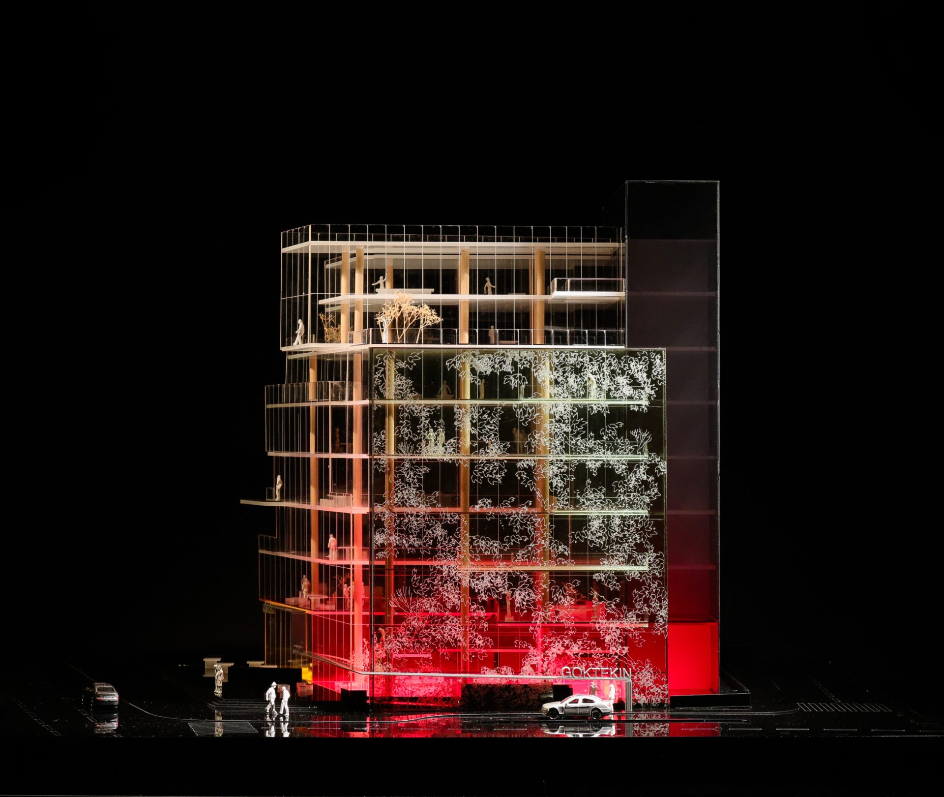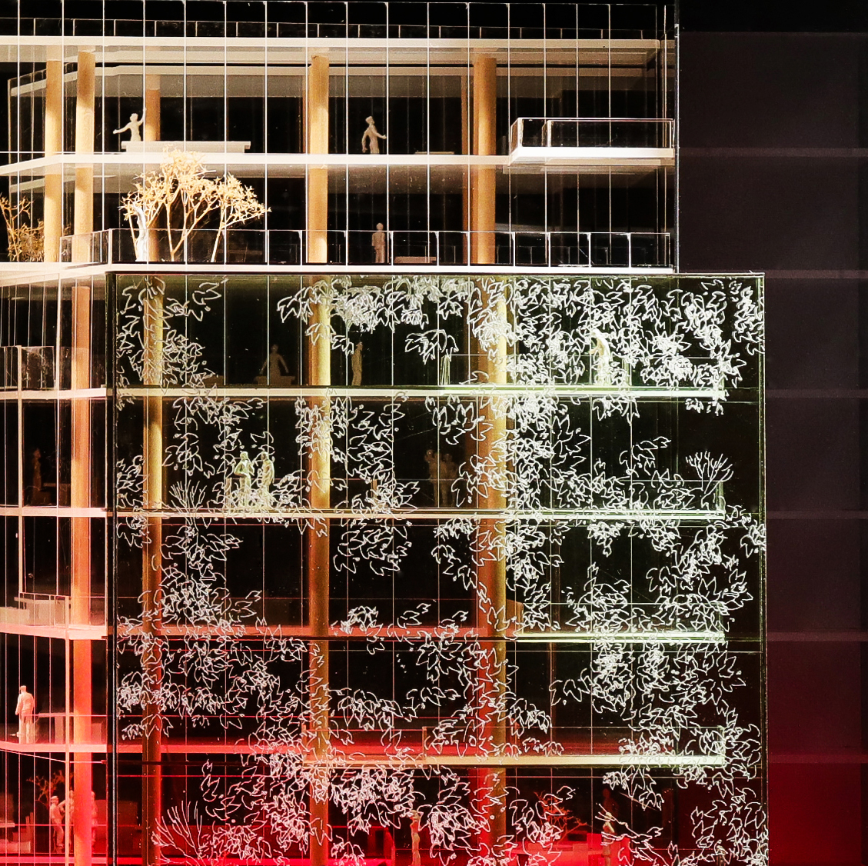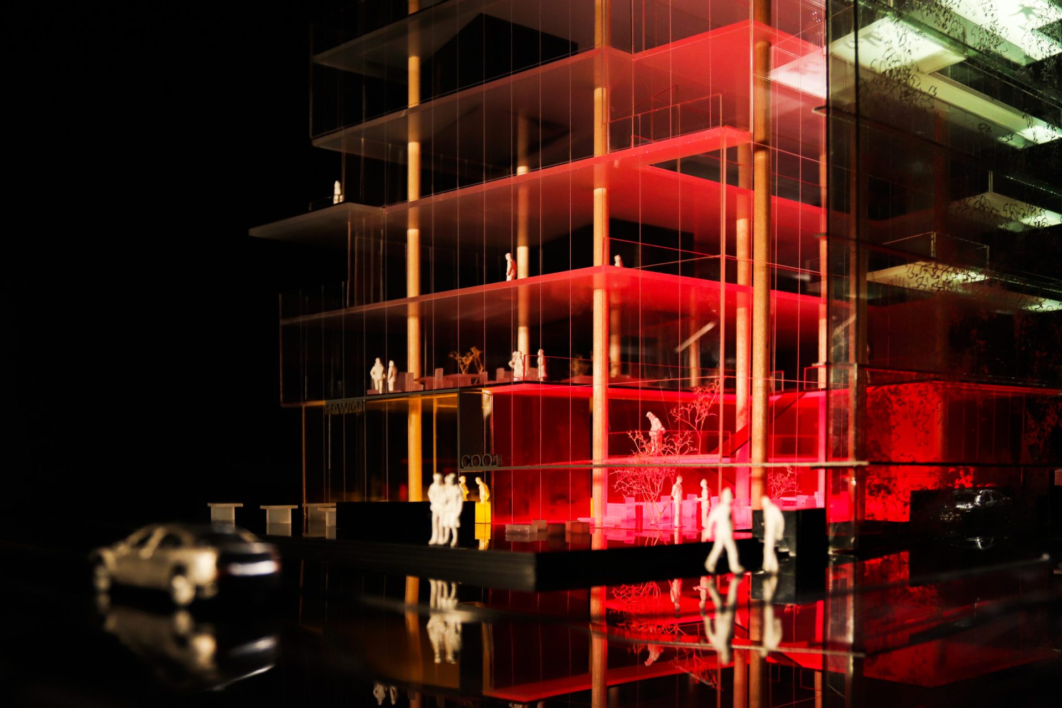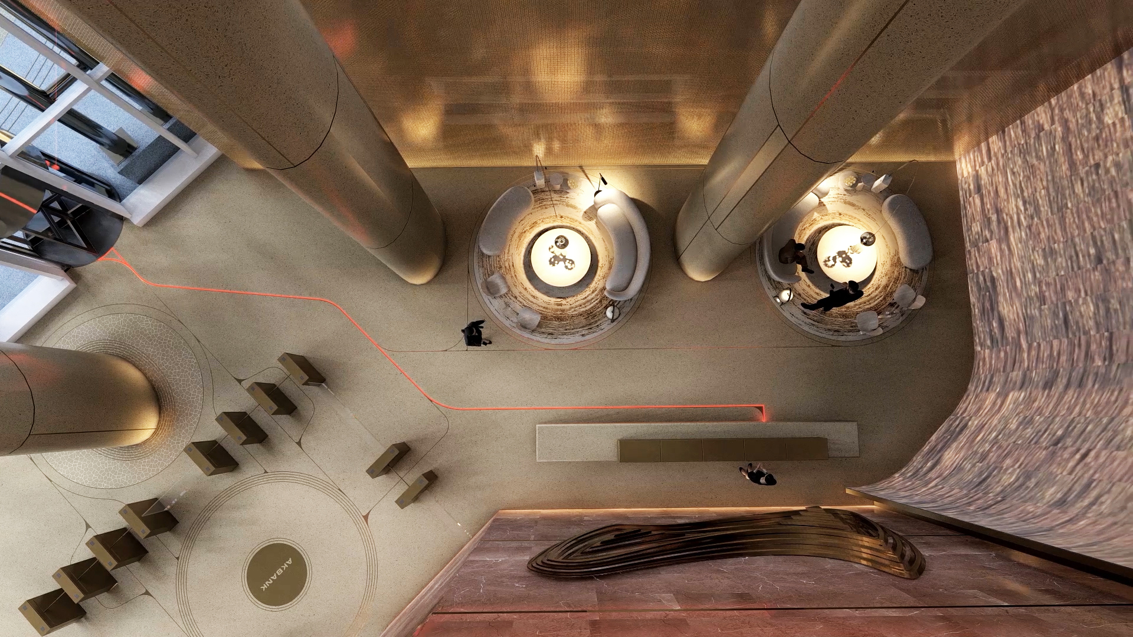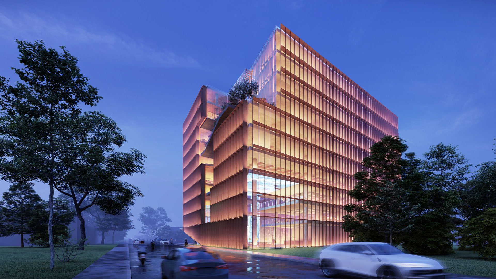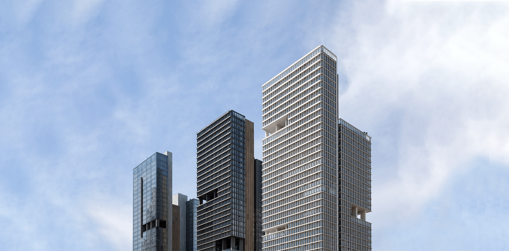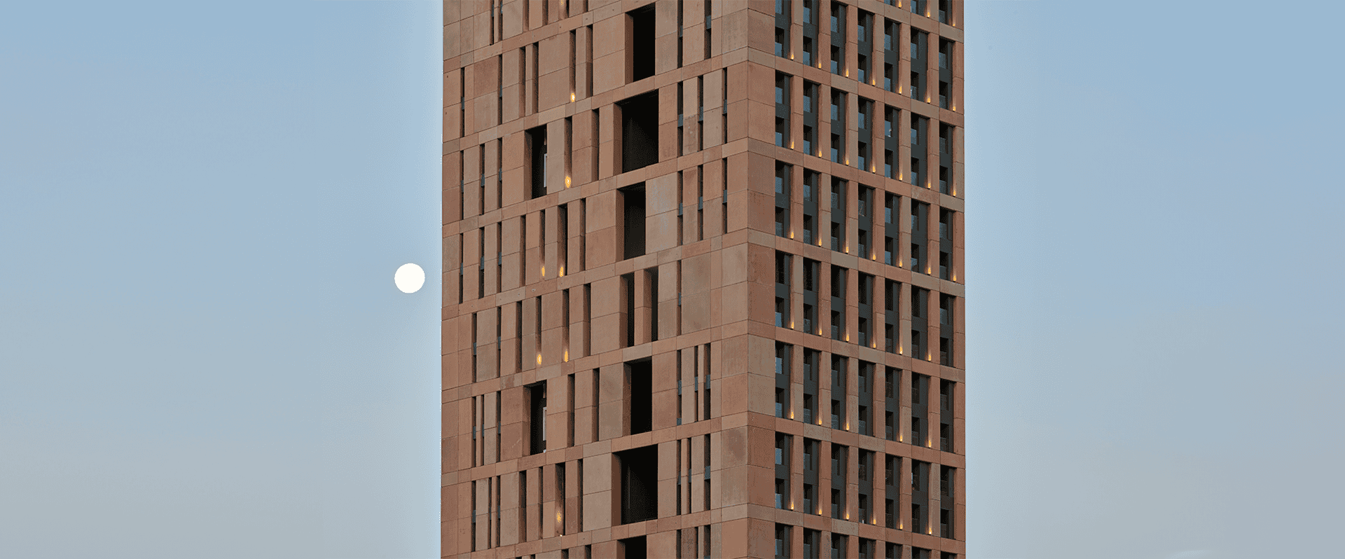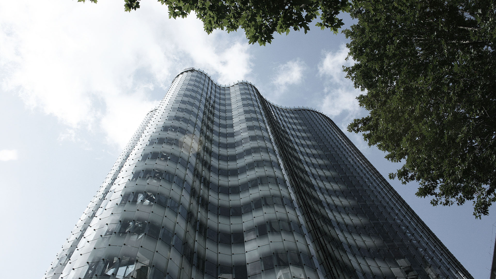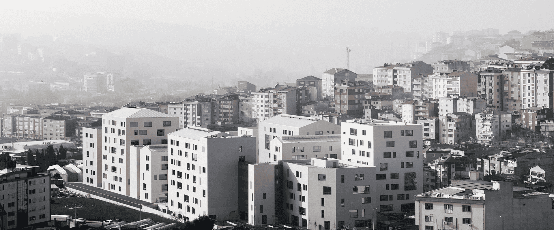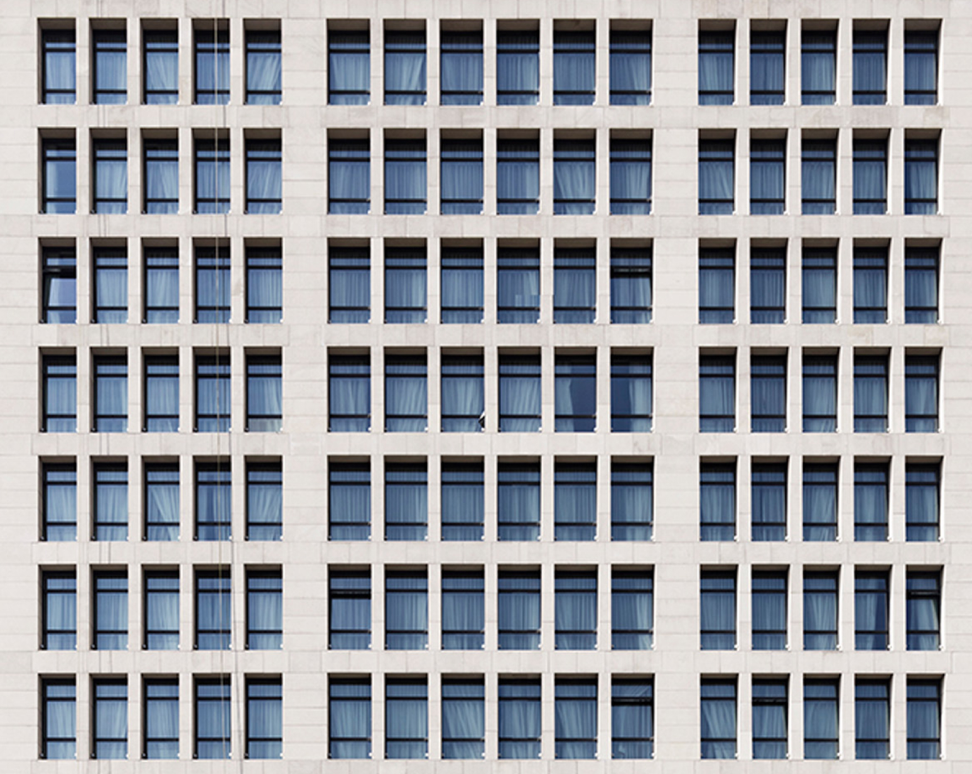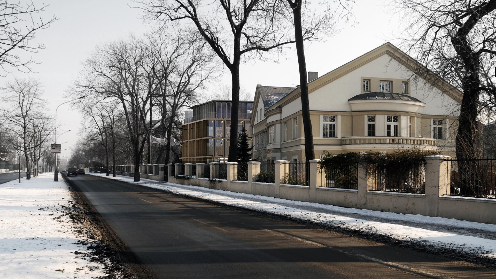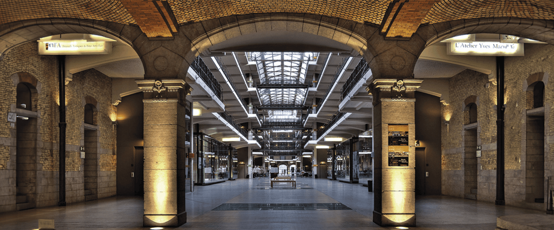In the design of S1 Business Center, “terrain” by its general definition, constituted the most significant triangulation point, as in many projects previously designed by EAA.
The prevailing agricultural character and climatic identity of Adana were prioritized as essential criteria in the design process. In line with this priority, the embodiment of an ecologically sustainable commercial office structure formed the backbone of the design. And the chief architectural character was determined through solutions found to balance the excessive heat that the building will be exposed to from various directions during the day. The sunshade frame used vertically on the west façade leaves its place to a vertical garden on the south façade, consisting of edible plant texture, which is connected to the building via open terraces for common use.
Workspaces, establishing the main function of the project, were approached by regarding the paradigmatic shift experienced in the context of the use of such spaces. In this context, the aim was to integrate hybrid and joint working spaces and social areas into the daily office work culture, thus creating an innovative, flexible and collective thinking environment. It was anticipated that the fluidity created by the interior spatial clearance, which visually connects the different floors areas of the building, will also support this orientation.


